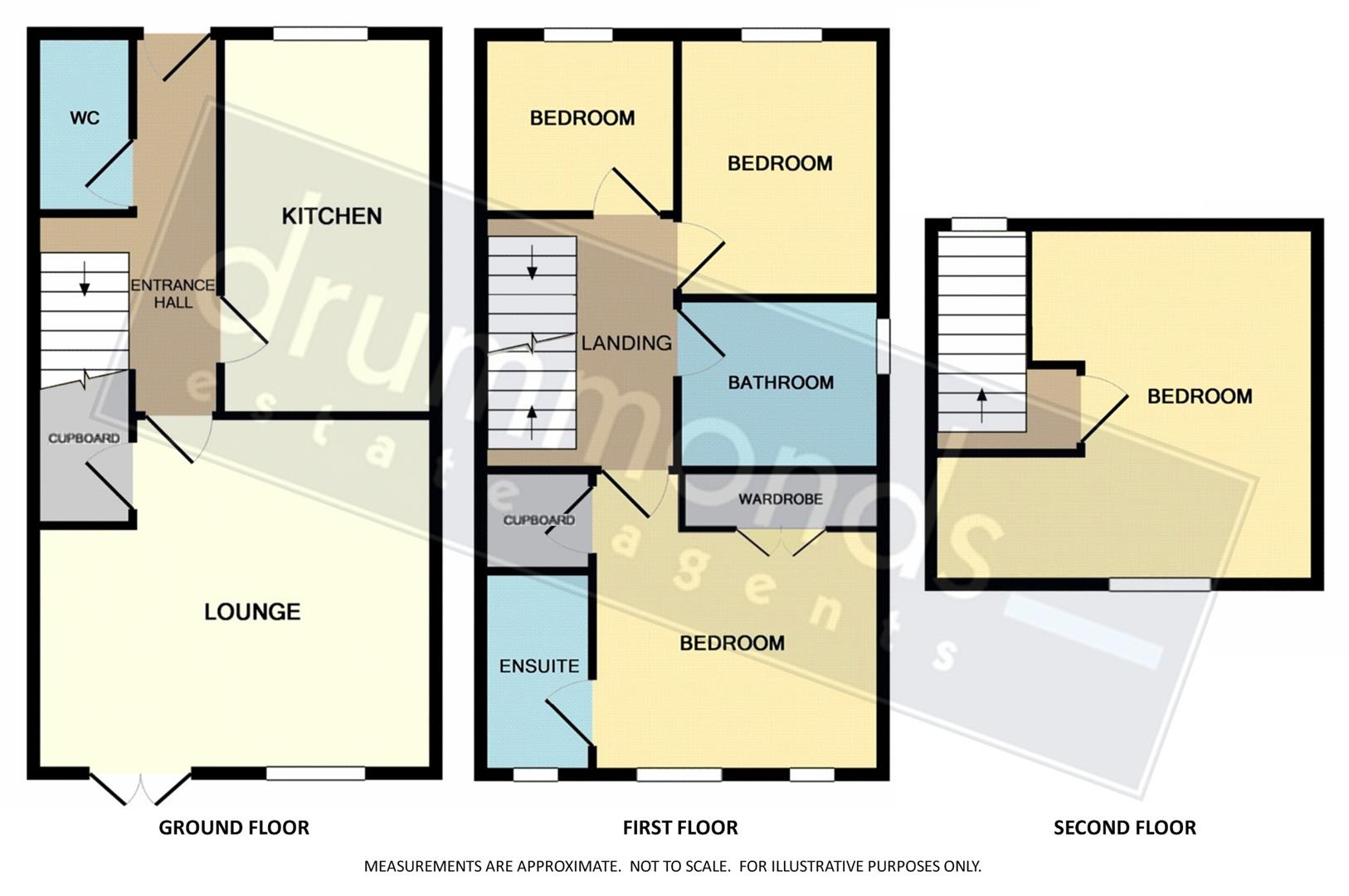Terraced house for sale in Geranium Close, Billingham TS23
Just added* Calls to this number will be recorded for quality, compliance and training purposes.
Property features
- Extended 4 Bedroom Family Home
- Large West Facing Rear Garden
- Family Bathroom, En-Suite & Cloaks/WC
- Excellently Presented Throughout
- Not Overlooked to Rear. Two Parking Spaces
- Popular Development, Close to Town Centre
- Energy Rating: Tbc
- Council Tax Band: C (£2,109.61)
Property description
A significantly extended and improved four bedroom family home in a small, quiet cul-de-sac on this popular modern development close to Billingham town centre. A spacious fourth bedroom has been added to the roof space of this excellently presented property which comprises; entrance hall, modern kitchen, spacious lounge, cloask/WC, main bedroom with en-suite shower room, two further bedroom and a family bathroom complete the first floor with the new fourth bedroom to the second floor. There are two parking spaces to the front of the property with a large, West facing garden to the rear which is not overlooked and back onto a field. Energy Rating: Tbc. Council Tax Band: C (£2,109.61).
Entrance Hall
Composite entrance door with leaded feature light, staircase to the first floor, laminate flooring and a radiator.
Cloaks/Wc
Low level WC, corner wash hand basin with tiled splashbacks, extractor fan and a radiator.
Kitchen/Breakfast Room (4.35m x 2.44m (14'3" x 8'0"))
Front aspect UPVC double glazed window, a range of white high gloss base & wall units with white marble effect worksurfaces & matching upstand incorporating 11⁄2 bowl stainless steel sink & mixer tap, gas hob with oven below and a stainless steel & extractor hood over. Space & plumbing for washing machine, space for American style fridge/freezer, tiled floor, undercounter & plinth lighting and a radiator.
Lounge (4.03m x 4.57m (13'2" x 14'11"))
Rear aspect UPVC double glazed window & French doors opening to the garden. Large understair storage cupboard, laminate flooring and a radiator.
First Floor Landing
Staircase to second floor.
Bedroom One (2.62m x 3.55m (8'7" x 11'7"))
Two rear aspect UPVC double glazed windows, built-in wardrobes, large storage cupboard housing boiler, laminate flooring and a radiator.
En-Suite
Rear aspect UPVC double glazed window, walk-in double enclosure with thermostatic mixer shower, pedestal wash basin and low level WC. Tiled splashbacks, tiled floor, extractor fan, spot light and a radiator.
Bedroom Two (3.00m x 2.33m (9'10" x 7'7"))
Front aspect UPVC double glazed window, laminate flooring and a radiator.
Bedroom Three (2.07m x 2.14m (6'9" x 7'0"))
Front aspect UPVC double glazed window, laminate flooring and a radiator.
Bathroom
White suite comprising; panel enclosed bath with mixer tap, pedestal wash basin, low level WC, part tiled walls, tiled floor, extractor fan and a radiator.
Second Floor Landing
Front aspect Velux window.
Bedroom Four (4.10m x 4.35m (max.) (13'5" x 14'3" (max.)))
Rear aspect Velux window, laminate flooring, eaves storage, spot lights and a radiator.
Externally
There are two parking spaces to the front of the property. To the rear is a large, West facing, enclosed garden with large decked and gravelled areas, lawn, garden shed and a gate providing access to the field to the rear.
Property info
For more information about this property, please contact
Drummonds, TS23 on +44 1642 966015 * (local rate)
Disclaimer
Property descriptions and related information displayed on this page, with the exclusion of Running Costs data, are marketing materials provided by Drummonds, and do not constitute property particulars. Please contact Drummonds for full details and further information. The Running Costs data displayed on this page are provided by PrimeLocation to give an indication of potential running costs based on various data sources. PrimeLocation does not warrant or accept any responsibility for the accuracy or completeness of the property descriptions, related information or Running Costs data provided here.



























.png)
