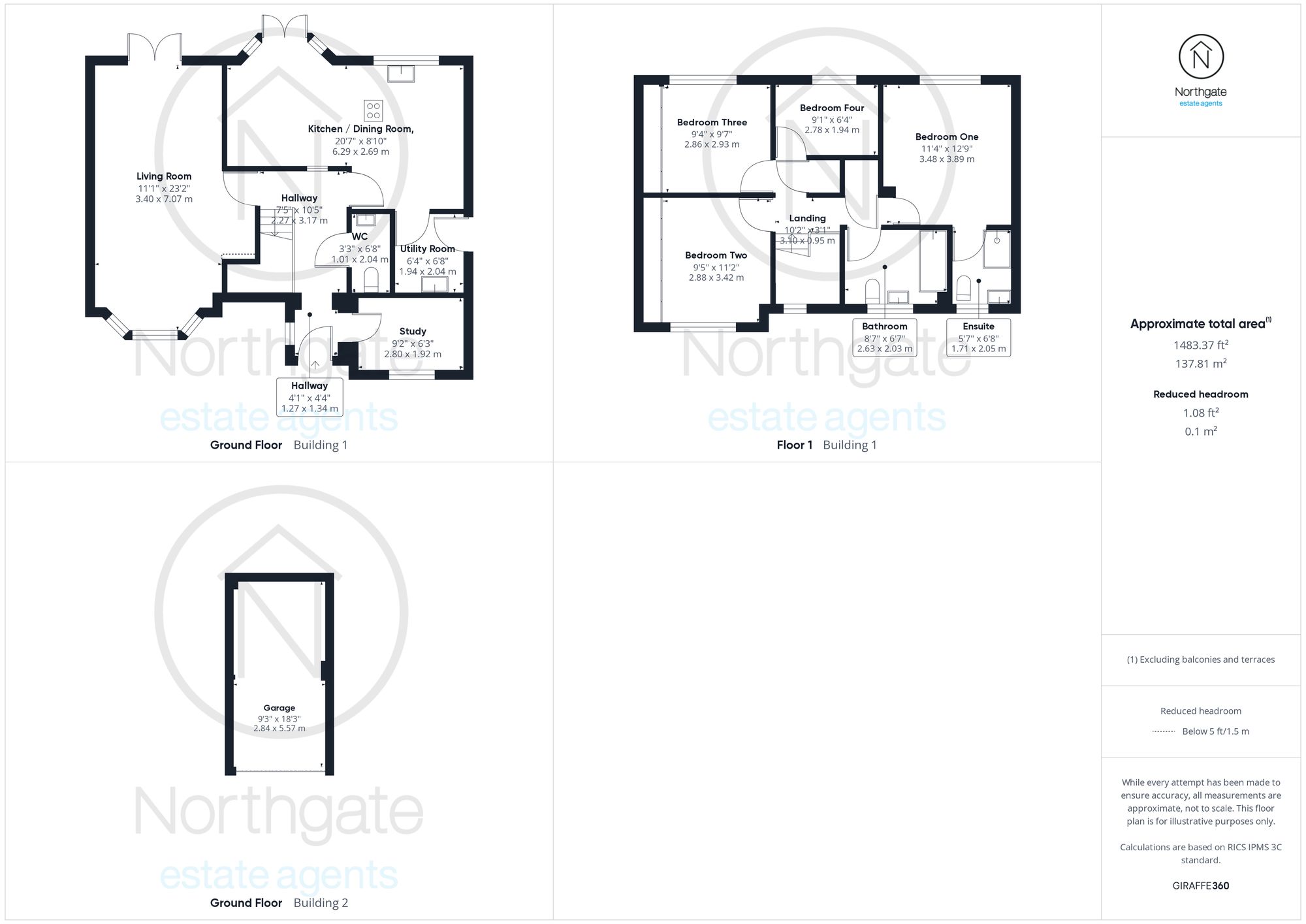Detached house for sale in Annand Way, Newton Aycliffe DL5
Just added* Calls to this number will be recorded for quality, compliance and training purposes.
Property features
- Detached 4-bedroom family home in sought-after Cobblers Hall area.
- Modern open-plan kitchen/diner with French doors to south-facing garden.
- Spacious lounge and versatile study/home office.
- Upgraded bathrooms including luxury en-suite and stylish family bath.
- South Facing Garden, Off-street parking and garage with ample storage space.
- Energy performance rating: C
Property description
Immaculate 4-Bedroom Detached Family Home in the Sought-After Cobblers Hall Area, Newton Aycliffe.
Nestled on a generous plot in one of Newton Aycliffe's most desirable locations, this superb four-bedroom detached property offers stylish and versatile living, perfect for modern family life. With a host of upgraded features and bright, spacious interiors, this home is move-in ready and not to be missed.
As you step inside, you are greeted by a welcoming entrance hall leading to all ground floor rooms. The bright and versatile study is ideal as a home office or a quiet reading space, and a convenient ground floor WC adds practicality. The recently upgraded contemporary open-plan kitchen and dining room boasts sleek base and eye-level units, a breakfast bar, and integrated appliances. French doors open directly onto the beautifully maintained south-facing garden, creating a wonderful space for entertaining and family gatherings. Adjacent is a separate utility room for added convenience. The generously sized lounge provides a perfect family space with plenty of natural light and a cosy atmosphere.
First floor; the impressive master bedroom comes with a recently upgraded en-suite, featuring a walk-in shower with a glass screen, a modern vanity unit, and a WC. Three further well-proportioned bedrooms offer flexibility for family members or guests. The newly fitted family bathroom is finished to a high standard, complete with a freestanding bath, elegant vanity basin, and WC.
Externally, the property features a large, enclosed south-facing rear garden – a private suntrap perfect for outdoor dining, relaxing, or family play. The front garden offers off-street parking along with a driveway and an single garage providing ample space for vehicles.
This property combines modern design, comfort, and functionality, making it the ideal home for growing families. Viewing is highly recommended to truly appreciate all that this impressive home has to offer.
Contact our office today to arrange a viewing. Further information or appointment to view contact Ellie Angus property consultants EPC Rating: C
Hallway:
Section 1: 3’5” x 10’5” (1.04m x 3.17m)
Section 2: 4’1” x 4’4” (1.27m x 1.34m)
Living Room:
11’1” x 23’2” (3.40m x 7.07m)
Kitchen/Dining Room:
20’7” x 8’10” (6.29m x 2.69m)
Utility Room:
6’4” x 6’8” (1.94m x 2.04m)
Study:
9’2” x 6’3” (2.80m x 1.92m)
WC:
3’3” x 6’8” (1.00m x 2.04m)
Bedroom One:
11’4” x 12’9” (3.48m x 3.89m)
Ensuite:
5’7” x 6’8” (1.71m x 2.05m)
Bedroom Two:
9’5” x 11’2” (2.88m x 3.42m)
Bedroom Three:
9’4” x 9’7” (2.86m x 2.93m)
Bedroom Four:
9’1” x 6’4” (2.78m x 1.94m)
Bathroom:
8’7” x 6’7” (2.63m x 2.03m)
Externally - Garage
9’3” x 15’8” (2.84m x 5.77m)
Parking - Driveway
Property info
For more information about this property, please contact
Northgate Estate Agents, DL5 on +44 1325 617070 * (local rate)
Disclaimer
Property descriptions and related information displayed on this page, with the exclusion of Running Costs data, are marketing materials provided by Northgate Estate Agents, and do not constitute property particulars. Please contact Northgate Estate Agents for full details and further information. The Running Costs data displayed on this page are provided by PrimeLocation to give an indication of potential running costs based on various data sources. PrimeLocation does not warrant or accept any responsibility for the accuracy or completeness of the property descriptions, related information or Running Costs data provided here.




























.png)

