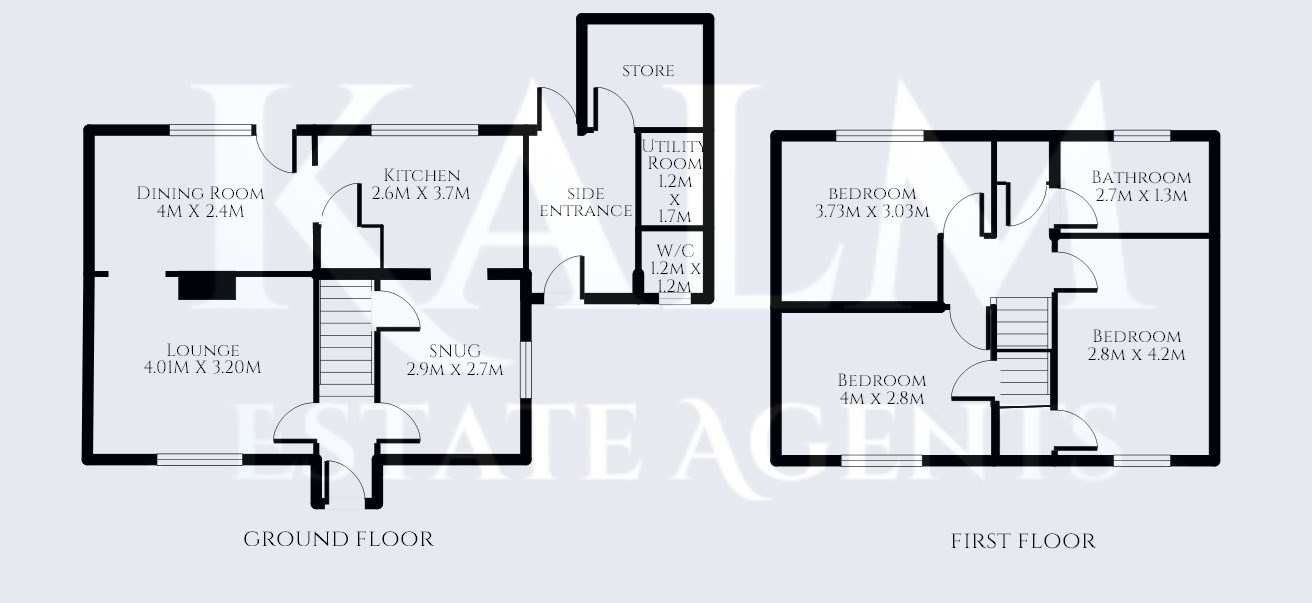Semi-detached house for sale in Newgate, Stevenage SG2
Just added* Calls to this number will be recorded for quality, compliance and training purposes.
Property features
- Three double bedrooms
- Semi detached house
- Separate dining room
- 3rd reception room/snug/study
- Down stairs cloakroom
- Utility room
- South facing rear garden
- Permission for driveway
- Combination boiler
Property description
The property comprises; lounge, dining room, kitchen, snug/study, downstairs w/c, utility room, store, three double bedrooms and bathroom. To the front is a large garden with permission to add a driveway and to the rear is an enclosed south facing garden.
Newgate is situated in a quiet crescent in Shephall, Stevenage. It benefits from being close to schools, shops, green spaces and lots of amenities including:
Local Shops 0.3 Miles
St Nicholas Primary 0.3 Miles
Peartree Spring Primary School 0.3 Miles
Marriotts Secondary School 0.5 Miles
Fairlands Valley Park 0.6 Miles
Town Centre 1.1 Miles
Stevenage Train Station 1.2 Miles
A1m Junction 7 1.3 Miles
Ground floor
entrance hallway
Doors to lounge and 2nd reception room. Stairs to the first floor.
Lounge
4.02m x 3.2m (13' 2" x 10' 6")
A great size room with window to the front aspect, radiator and gas fire. Opening to the dining room.
Dining room
4m x 2.4m (13' 1" x 7' 10")
A great space for a dining table with door and window to the rear aspect. Radiator.
Kitchen
2.6m x 3.7m (8' 6" x 12' 2")
Wren Shaker style fitted kitchen with a range of wall and base units with worksurface over. Integrated fridge/freezer and dishwasher. Window to the rear aspect. Door into the side entrance and opening to 2nd reception room.
3rd reception room/snug/study
2.9m x 2.7m (9' 6" x 8' 10")
A fantastic versatile room which is currently used a snug however would work as a study, playroom or even downstairs bedroom.
Side entrance
Door from the front leading through to the back with doors to the kitchen, w/c, utility room and store.
W/C
1.2m x 1.2m (3' 11" x 3' 11")
W/C, window to the front aspect.
Utility room
1.2m x 1.7m (3' 11" x 5' 7")
Space and plumbing for washing machine, tumble dryer and fridge/freezer.
Store room
A great space currently used as a store room which could be used for a variety of uses.
First floor
first floor landing
Doors to bedrooms and bathroom, storage cupboard with combination boiler.
Bedroom one
4.2m x 2.8m (13' 9" x 9' 2")
Double bedroom with window to the front aspect. Storage cupboard. Radiator.
Bedroom two
4m x 2.8m (13' 1" x 9' 2")
Double bedroom with window to the front aspect. Storage cupboard. Radiator.
Bedroom three
3.73m x 3.03m (12' 3" x 9' 11")
Double bedroom with window to the rear aspect. Radiator.
Bathroom
2.7m x 1.3m (8' 10" x 4' 3")
Fully tiled bathroom comprising side panel bath with shower over, wash hand basin and w/c. Radiator. Window to the rear aspect.
Front garden
A large front garden which currently has permission to add a driveway (this has been quoted and would need to be paid and accepted by anyone who wishes to proceed)
Rear garden
South facing, fully enclosed rear garden comprising a range of mature shrubs and bushes. Patio.
Property info
For more information about this property, please contact
Kalm Estate Agents, SG2 on +44 1438 412786 * (local rate)
Disclaimer
Property descriptions and related information displayed on this page, with the exclusion of Running Costs data, are marketing materials provided by Kalm Estate Agents, and do not constitute property particulars. Please contact Kalm Estate Agents for full details and further information. The Running Costs data displayed on this page are provided by PrimeLocation to give an indication of potential running costs based on various data sources. PrimeLocation does not warrant or accept any responsibility for the accuracy or completeness of the property descriptions, related information or Running Costs data provided here.













































.png)
