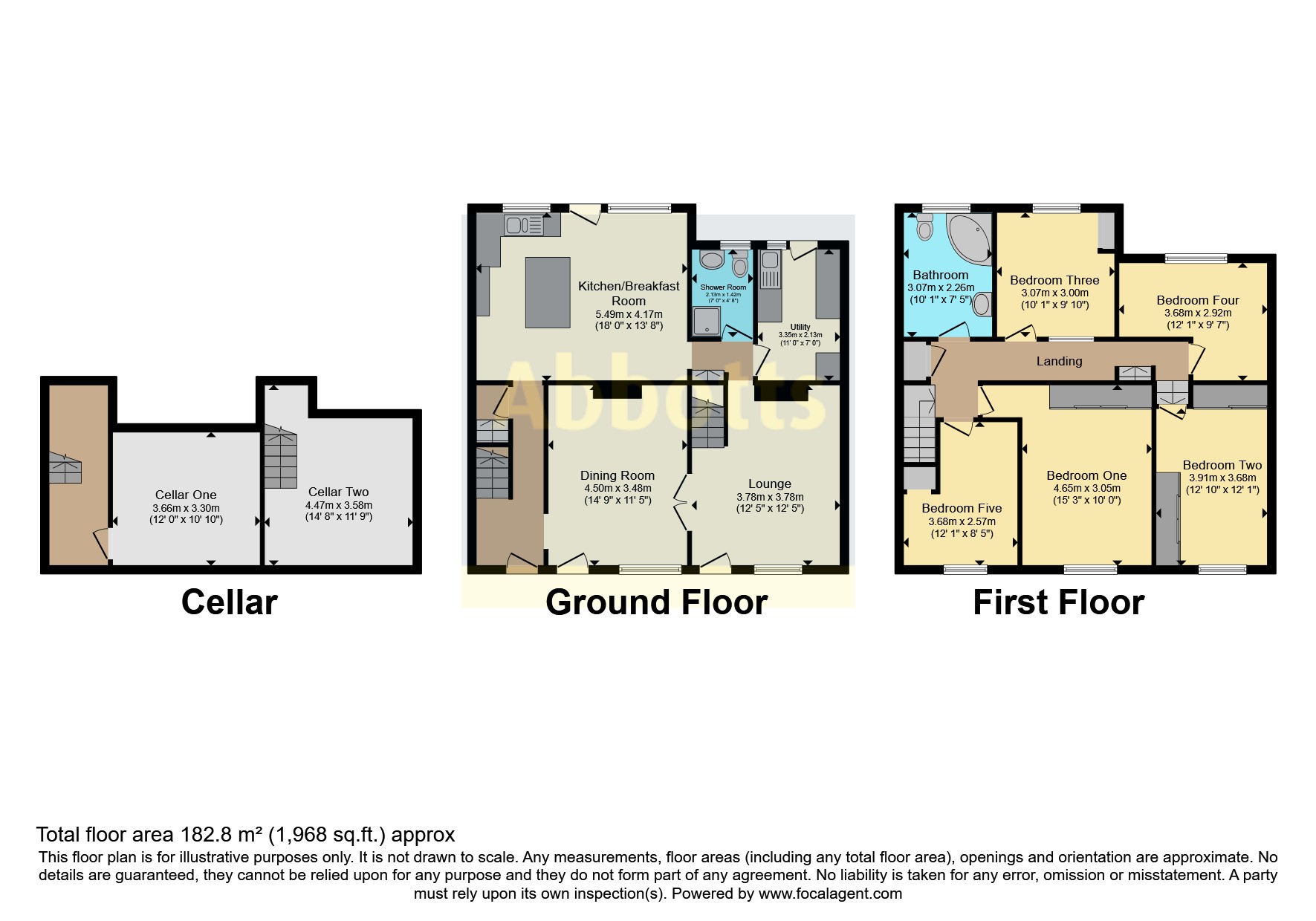Detached house for sale in North Street, Rochford, Essex SS4
Just added* Calls to this number will be recorded for quality, compliance and training purposes.
Property features
- Stunning Grade II Listed Cottage
- Rochford Town Centre Location
- Abundance of Charm & Character
- Oozing With Original Features
- Five Bedrooms
- Three Reception Areas
- Covered Parking For Two Cars
- Charming Cottage Style Garden
- Short Stroll to Rochford Station With Central London Links
- Lovingly and Beautifully Presented Throughout
Property description
Abbotts are delighted to present this marvellous Grade II listed, five bedroom detached house, offering a spacious family home and an abundance of character, ideally situated in a town centre location with local amenities and transport links on the doorstep.
This fabulous and intriguing property offers vast and versatile accommodation which seems to never end to cater for the whole family. This includes two reception rooms, a well sized kitchen/breakfast room, utility room, five bedrooms, family bathroom and a ground floor shower room. There are also two separate cellar areas ideal to be used as a games room, a quiet retreat or handy storage space.
This beautiful home, oozing with charm, feature fireplaces, beamed ceilings and period sash window aplenty, comes with a sunny west facing courtyard style garden for outside entertaining and a double length garage with workshop providing parking and handy area for tinkering away.
The property is located within a short stroll of Rochford Station with links to London Liverpool Street, and offers easy access to popular local schools, Southend International Airport and the pretty South Essex countryside.
Approximately 1,600 square feet (plus garage & cellar).
Entrance Hall (0m x 0m)
Wooden front door, beamed ceiling, dado rail, stairs with balustrade leading to the first floor, access to the cellar, radiator.
Dining Room (3.48m x 4.5m)
Door to the front, wooden framed bay window facing the front, double doors to the lounge.
Lounge (3.71m x 3.79m)
Wooden front door, wooden framed sash window facing the front, exposed brick open fireplace with wood burner, beamed ceiling, door and stairs leading to the first floor, radiator, access to the inner hall.
Kitchen/Breakfast Room (5.49m x 4.17m)
Fitted wall and base units and drawers, centre island units, roll edge work surfaces, one and a half bowl sink and drainer with mixer tap, tiled splashbacks, space for a range cooker, space for a fridge/freezer, space for a breakfast table, uPVC double glazed window facing the rear and looking out to the garden, uPVC double glazed back door opening onto the garden, beamed ceiling, tiled flooring, radiator, access to the inner hall.
Hall (0m x 0m)
Access to the lounge, kitchen, ground floor shower room, utility room and cellar.
Utility Room (2.13m x 3.36m)
Fitted wall and base units and drawers, roll edge work surfaces, circular sink with mixer tap, tiled splashbacks, spaces for a fridge, dishwasher and washing machine, uPVC double glazed back door opening onto the garden, uPVC double glazed window facing the rear, cupboard with a combination boiler, beamed ceiling, tiled flooring, radiator.
Ground Floor Shower Room (1.42m x 2.13m)
Concealed cistern WC, single enclosure shower, wash hand basin with vanity unit, heated towel rail, smooth plaster ceiling with downlights, tiled walls, tiled flooring, uPVC double glazed obscure window facing the rear.
Landing (0m x 0m)
Loft access, built-in storage cupboard, radiator, access to the first floor accommodation.
Bedroom One (3.05m x 4.65m)
Wooden framed sash window facing the front, built-in storage cupboard, beamed ceiling, radiator.
Bedroom Two (3.68m x 3.91m)
Wooden framed sash window facing the front, fitted wardrobes, built-in storage cupboard, beamed ceiling, loft access, radiator.
Bedroom Three (3m x 3.07m)
Wooden framed window facing the rear and overlooking the garden, radiator.
Bedroom Four (3.68m x 2.92m)
Wooden framed window facing the rear, eaves storage cupboard, radiator.
Bedroom Five (2.57m x 3.68m)
Wooden framed sash window facing the front, beamed ceiling, picture rail, radiator.
Bathroom (2.26m x 3.07m)
Low level WC, corner style spa bath with mixer tap and shower attachment, pedestal sink, heated towel rail, beamed ceiling, downlights, part tiled walls, obscure window facing the rear.
Cellar (0m x 0m)
Two separate cellar areas with tanked walls and floor, power and lighting.
Garden (6.1m x 10.67m)
West backing courtyard style garden with paved patio . Complemented with potted plants, space for a hot tub, side gate, outside tap, access to the rear garage.
Garage (9.8m x 3.18m)
Double length garage with an electric roller door, side door opening to the garden, windows looking to the garden, power and lighting, access to the workshop area.
Workshop (2.21m x 2.06m)
Window looking to the garden, power and lighting.
Property info
For more information about this property, please contact
Abbotts - Rochford, SS4 on +44 1702 787651 * (local rate)
Disclaimer
Property descriptions and related information displayed on this page, with the exclusion of Running Costs data, are marketing materials provided by Abbotts - Rochford, and do not constitute property particulars. Please contact Abbotts - Rochford for full details and further information. The Running Costs data displayed on this page are provided by PrimeLocation to give an indication of potential running costs based on various data sources. PrimeLocation does not warrant or accept any responsibility for the accuracy or completeness of the property descriptions, related information or Running Costs data provided here.






































.png)
