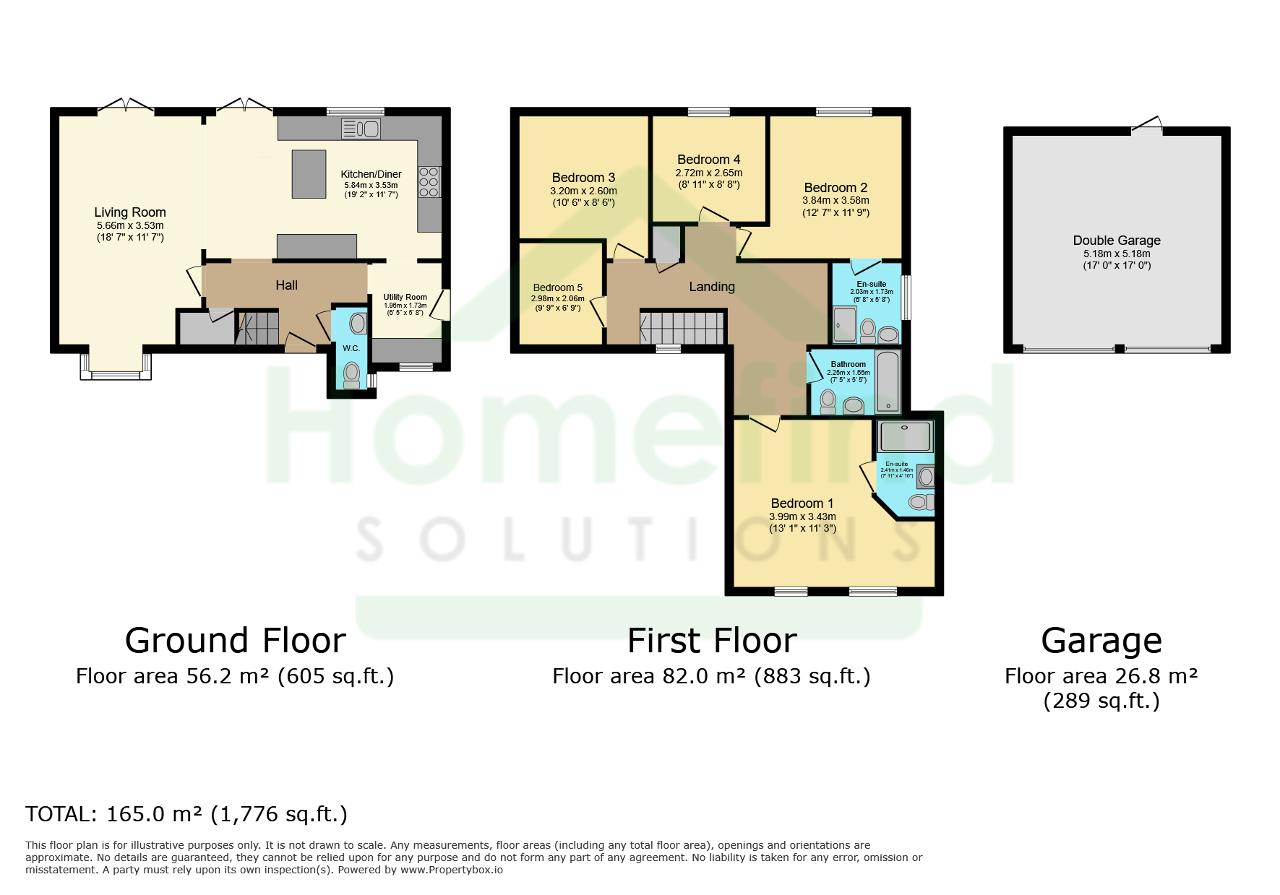Detached house for sale in Greenacres, Werrington, Peterborough PE4
* Calls to this number will be recorded for quality, compliance and training purposes.
Property features
- Offered with No chain
- Five spacious bedrooms
- Double garage
- Two ensuites
- Open plan living
- Amvc Catchment
- Electric car charger
Property description
Welcome to this immaculate, detached property that is currently listed for sale. Featuring five spacious bedrooms, three bathrooms, welcoming reception room, and a modern kitchen, this home is ideal for families or couples seeking a spacious and comfortable living environment.
The bedrooms are a standout feature of this property. Bedroom one and two are both double-sized rooms with en-suites, fitted blinds, and plentiful space. They each have different aspects, with one offering a front view and the other a rear view. Bedrooms three, four, and five are equally spacious, with laminate flooring and fitted blinds, providing a comfortable space for rest.
The open-plan kitchen is equipped with modern appliances, a utility room, and a dining space. It also features an impressive six-ring hob, a double oven, and a grill/warming draw. The kitchen overlooks the garden, providing a serene view during meal times.
The reception room boasts a traditional fireplace, a garden view, and access to the garden, making it a perfect spot for relaxation and socialising. The property also has a unique feature of an electric car charger, planning for extension, double garage, and no chain.
Set in an urban area with a strong local community, this property is conveniently located near public transport links, schools, and local amenities, while still maintaining a quiet atmosphere. The property falls under council tax band E and has an EPC rating of E. The house is also within the catchment area for amvc. This property truly offers a balance of comfort, convenience, and community.
Planning permission granted single storey rear extension and alterations
Ref : 24/00443/hhful
Ground Floor
Entrance hallway
W/C
Kitchen Dining Area
19' 1'' x 11' 6'' (5.84m x 3.53m)
Lounge area
18' 6'' x 11' 6'' (5.66m x 3.53m)
Utility room
5' 10'' x 5' 8'' (1.8m x 1.73m)
First Floor
Master Bedroom
13' 1'' x 11' 3'' (3.99m x 3.43m)
Master Ensuite
Bedroom Two
12' 7'' x 11' 8'' (3.84m x 3.58m)
Bedroom Three
10' 5'' x 8' 6'' (3.2m x 2.6m)
Bedroom Four
8' 11'' x 8' 8'' (2.72m x 2.65m)
Bedroom Five
9' 9'' x 6' 9'' (2.98m x 2.06m)
Property info
For more information about this property, please contact
Homefind Solutions, PE6 on +44 1733 850633 * (local rate)
Disclaimer
Property descriptions and related information displayed on this page, with the exclusion of Running Costs data, are marketing materials provided by Homefind Solutions, and do not constitute property particulars. Please contact Homefind Solutions for full details and further information. The Running Costs data displayed on this page are provided by PrimeLocation to give an indication of potential running costs based on various data sources. PrimeLocation does not warrant or accept any responsibility for the accuracy or completeness of the property descriptions, related information or Running Costs data provided here.




























.png)
