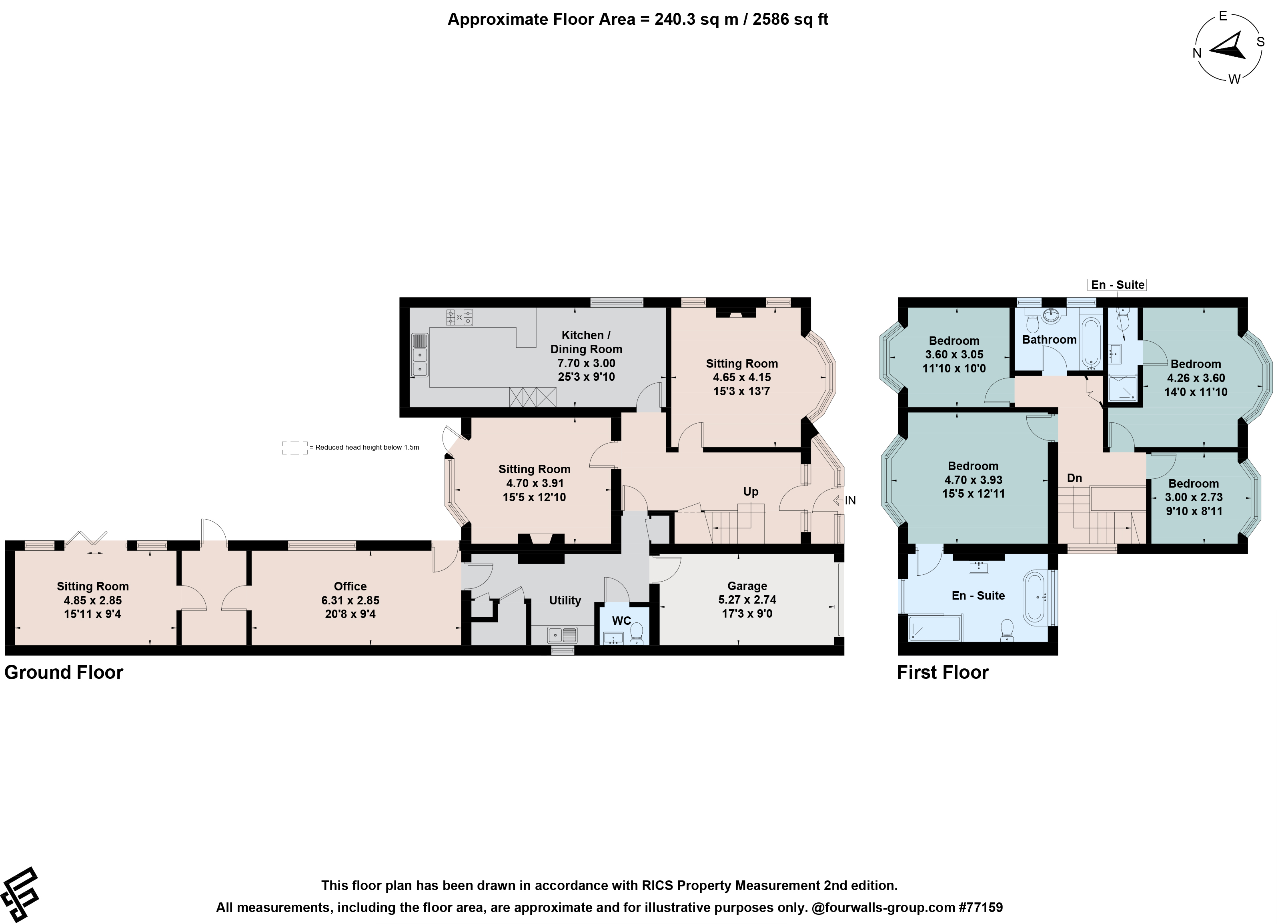Detached house for sale in Carbery Avenue, Southbourne, Dorset BH6
Just added* Calls to this number will be recorded for quality, compliance and training purposes.
Property features
- Detached double bay-fronted 1920s home
- Sought-after Carbery Estate
- 2250 sq ft of internal accommodation
- Four double bedrooms
- Family bathroom plus 2 en-suites
- Open-plan kitchen/dining room
- Annex potential
- Integral garage
- Off road parking for multiple vehicles including caravan or motorhome
- No forward chain
Property description
*No Chain* A 2250 sq ft 1920s detached, double bay-fronted home on the highly sought-after Carbery Estate. Key features include open-plan kitchen/dining room, four double bedrooms, three bath/shower rooms, parking for multiple vehicles including a motorhome or caravan.
Enter this classically elegant home through a double-glazed front door to find yourself in an inner porchway which leads into the entrance hall, where a stunning stained-glass window on the landing fills the space with light.
Doors lead from the hall to the living room, TV room and open-plan kitchen/diner. The large dual-aspect kitchen/diner offers a range of modern base and eye level units with induction hob, two eye-level ovens, a warming drawer, and integrated appliances including fridge/freezer and dishwasher. This lovely room offers space for a dining table comfortably seating 8-10.
The sitting room, with a large bay window has a front aspect and the TV room, also with a bay window, has a rear aspect. Both rooms offer remote control gas fires, with the TV room having direct access to the garden.
A door opens from the entrance hall into an inner vestibule housing the utility area with drying cupboard and linen storage, plus doors off to an understairs storage cupboard, the integral garage, a cloakroom, and the study. The study in turn leads to an inner storage area (both with doors to the garden), which then opens into another lounge area with bi-folding doors opening onto the attractive rear garden.
Stairs rise from the entrance hall to the first floor landing, where doors lead to all bedrooms. The principal suite benefits from a large bay window with views over the garden, and a luxury en-suite bathroom which has been stylishly re-fitted by the current owners, to include an over-sized walk-in shower unit, free-standing bath, sink unit, WC and heated towel rail.
Bedroom two also offers a bay window, this time with a front aspect, and also benefits from an en-suite shower room.
There are two further double bedrooms, serviced by a stylish re-fitted family bathroom comprising bath with shower over, sink unit with vanity, WC and heated towel rail. Both the ensuite to the principal suite, and the family bathroom, benefit from a body-dryer unit.
The loft houses two large hot water tanks.
Externally:
To the front of the property is a large, shingled driveway accessed by wooden five bar gates, amply accommodating multiple vehicles including a motorhome or caravan, with a paved area abutting the house and integral garage.
To the rear, there is a raised patio area ideal for entertaining, with the remainder of the garden laid mainly to lawn, featuring a centrally located pond and a second patio with pergola and trellis where the current owners have grown climbing plants to ensure a degree of privacy and seclusion.<br /><br />The property is situated on Carbery Avenue which forms part of the enviable Carbery Estate. Tesco Express at Tuckton is less than a 500m walk away, whilst M&S Simply Food is within 1.5 miles.
Seafield Gardens, a Green Flag recreation and sports ground which is a popular site for people to walk their dogs and relax, is just half a mile away, and the Blue Flag white sandy beach at Southbourne is just a one mile walk away. The Captains Club Hotel & Spa is also only one mile away.
Christchurch train station is 1.2 miles away, where you can catch a direct train to London Waterloo in just 2 hours, and Bournemouth Airport is just 5 miles away.
Property info
For more information about this property, please contact
Tailor Made Estate Agents Ltd, BH13 on +44 1202 035057 * (local rate)
Disclaimer
Property descriptions and related information displayed on this page, with the exclusion of Running Costs data, are marketing materials provided by Tailor Made Estate Agents Ltd, and do not constitute property particulars. Please contact Tailor Made Estate Agents Ltd for full details and further information. The Running Costs data displayed on this page are provided by PrimeLocation to give an indication of potential running costs based on various data sources. PrimeLocation does not warrant or accept any responsibility for the accuracy or completeness of the property descriptions, related information or Running Costs data provided here.














































.png)
