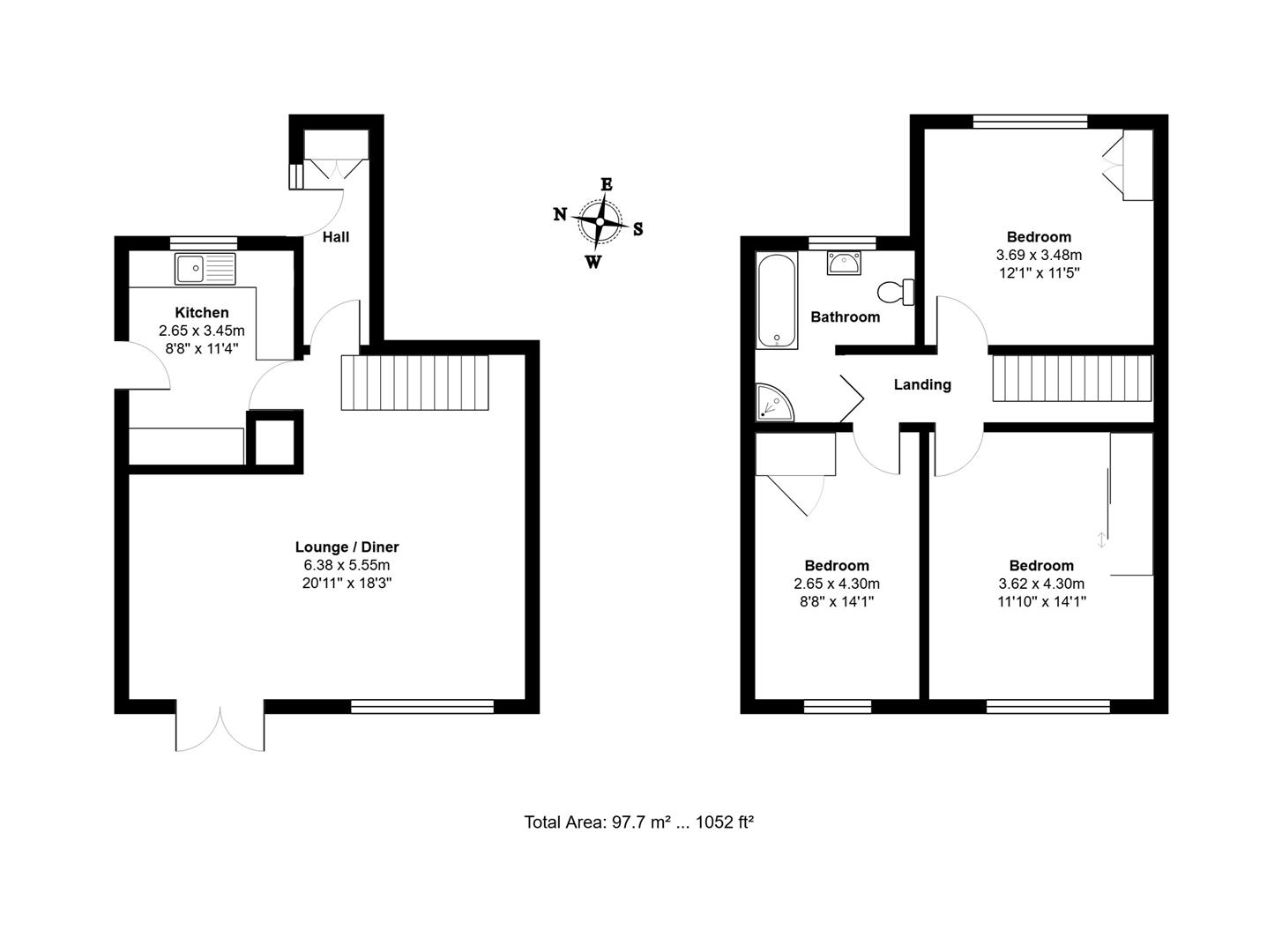Semi-detached house for sale in Fircroft Road, Ipswich IP1
Just added* Calls to this number will be recorded for quality, compliance and training purposes.
Property description
This three double bedroom semi detached family house is situated on the sought after Crofts development within walking distance to local shops and schools. Benefits include a large lounge/diner, 1st floor family bathroom, double glazed windows, gas fired central heating, garage & off road parking and rear gardens. Now in need of some updating and offered with no onward chain.
Ipswich
Ipswich is the county town of Suffolk and provides a comprehensive range of educational, commercial and recreational facilities and an excellent link to London Liverpool Street Railway Station (about 70 mins). The town has two shopping centres, shops, restaurants, bars, two multi screen cinemas, music & entertainment venues and many sports clubs and societies. The Waterfront docks has an on going regeneration providing an excellent marina, recently built high tech University & college, restaurants, bars and residential development.
Double Glazed Front Door To...
Entrance Hall:
Cupboard housing electric meters, radiator, doors off.
Kitchen: (3.25m x 2.62m (10'8 x 8'7))
Double glazed window to front, range of wall and base units, gas hob and electric oven, space for appliances, sink and drainer, drawers, tiled splash backs and double glazed door to side.
Lounge/Diner: (6.10m x 5.49m reducing to 3.56m (20' x 18' reducin)
Double glazed window to rear. Cupboard and radiators. Door to kitchen and hall, stairs to 1st floor. Double glazed door to rear.
1st Floor Landing:
Doors off, loft access
Bedroom 1: (4.19m x 3.56m (13'9 x 11'8))
Double glazed window to rear, fitted wardrobe and a radiator.
Bedroom 2: (3.53m x 3.40m (11'7 x 11'2))
Double glazed window to front, fitted wardrobe and a radiator.
Bedroom 3: (3.45m x 2.62m (11'4 x 8'7))
Double glazed window to rear, fitted wardrobe and a radiator.
Bathroom:
Double glazed window to front, separate shower cubicle, W.C, hand wash basin, bath, tiled walls and floor. Radiator.
Outside:
To the front is a garden and driveway providing off road parking with access to the garage.
A side gate leads to the rear garden which is paved with a range of shrubs and flower beddings. There is a shed and greenhouse.
Ipswich Office:
7 Great Colman Street, Ipswich, IP4 2AA to view please call or email
Property info
For more information about this property, please contact
Hamilton Smith, IP4 on +44 1473 679676 * (local rate)
Disclaimer
Property descriptions and related information displayed on this page, with the exclusion of Running Costs data, are marketing materials provided by Hamilton Smith, and do not constitute property particulars. Please contact Hamilton Smith for full details and further information. The Running Costs data displayed on this page are provided by PrimeLocation to give an indication of potential running costs based on various data sources. PrimeLocation does not warrant or accept any responsibility for the accuracy or completeness of the property descriptions, related information or Running Costs data provided here.





























.jpeg)
