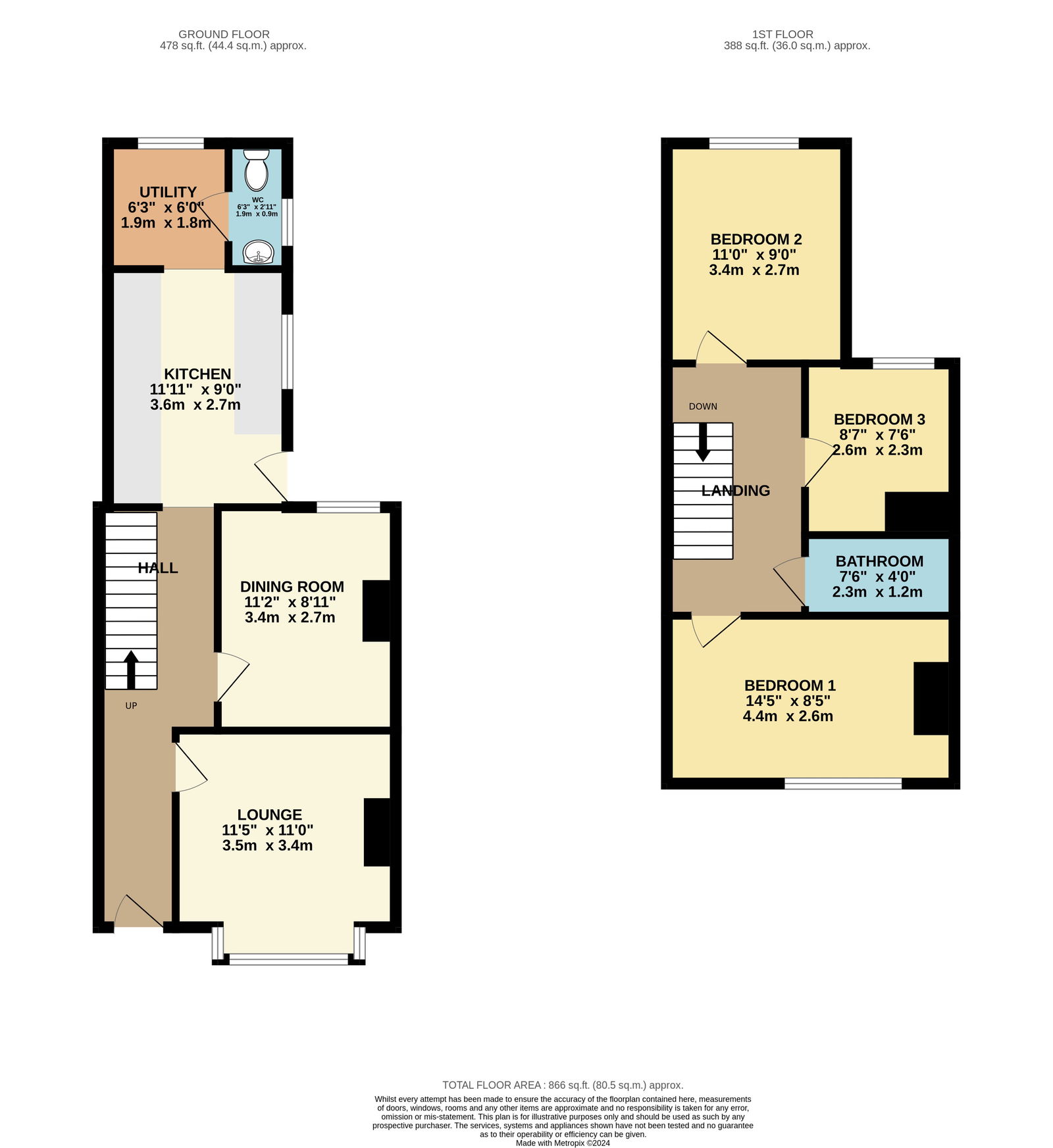Terraced house for sale in Mortimer Road, Itchen, Southampton SO19
Just added* Calls to this number will be recorded for quality, compliance and training purposes.
Property features
- Well Presented Mid Terrace House
- Three Well Proportioned Bedrooms
- Two Reception Rooms
- Modern Fitted Upstairs Bathroom
- Modern Fitted Kitchen With Integrated Appliances
- Cloakroom And Utility Room Located At The Rear Of The Kitchen
- Low Maintenance Rear Garden
- Located Within Close Proximity To Shops, Schools & Bus Stops
- Easy Access To Southampton City Centre & M27
- Check Out The Video Tour On Our Instagram Page @marcoharrisuk & @kieranpropertypro
Property description
Welcome To Mortimer Road!
Marco Harris are very proud to present this well presented three bedroom mid terrace house located in the highly popular neighbourhood of Itchen in Southampton. This delightful residence offers a perfect combination of modern comfort, elegant design, convenient location. Apart from the modern design the additional benefits that buyers will love is the two reception rooms, utility room, downstairs WC and low maintenance rear garden.
Location
The area of Itchen is a vibrant neighbourhood located in the city of Southampton, situated on the eastern bank of the River Itchen, this area is known for its historical charm and convenient amenities. Residents of Itchen enjoy a range of local amenities, including small shops, supermarkets, and convenience stores, making everyday essentials easily accessible. Additionally, there are several cafes and pubs but if you don't fancy going out then you will be spoilt by the choice of takeaways on offer.
Ludlow Infant and Junior Schools are a stones throw away and Woolston train station and bus hub are within walking distance and make for a very quick and easy journey into Southampton City Centre. The area is also well-connected by road, with easy access to the M27 motorway, allowing for convenient travel to other parts of Hampshire and beyond.
Interior
Upon entering, you are greeted by a warm and inviting atmosphere, thanks to the tastefully decorated living spaces. The lounge sits at the front of the property, featuring an open working fireplace and a bay window, flooding the room with natural light, creating a bright and airy ambiance for relaxation. Adjacent to the lounge is the dining room which can also function as an additional sitting room, home office or extra bedroom.
The modern fitted kitchen features white cupboards, providing ample storage space with contrasting wooden countertops. Integrated appliances service the kitchen and give a nice clean finish. A great addition is the downstairs WC and utility room are both located at the back of the kitchen and provide a brilliant convenience to modern living.
The upstairs features a small split level landing. The main bedroom matches up with the lounge, featuring large wardrobes that the owners are happy to leave. The second bedroom sits at the rear of the house and over looks the garden. The third bedroom is an ideal room for a nursery or home office. Lastly, the family bathroom comprises a newly updated suite, boasting rak ceramics, space saver bath with overhead rainforest-style shower and porcelain wall tiles.
Exterior
Step outside into the beautifully low maintenance rear garden with rear access. This space is perfect for enjoying al fresco dining, host summer barbecues, or simply unwind with a glass of wine after a long day. The front of the property offers a small courtyard garden enclosed by a wall and gate with a path leading to the entrance. This space is ideal for storing your bins and even a motorbike.
Overall, this property is a must see, the photos and description only begin to describe just how fantastic it is, we anticipate a high demand with this property so please be quick to book your viewing slot. Please feel free to contact us via phone, WhatsApp or across our social media platforms, @kieransmithrealestate & @MARCOHARRISUK. We look forward to hearing from you and thank-you for taking the time to view this advert.
Useful Additional Information
- Tenure: Leasehold
- Years Remaining: 873
- Build Year: 1898
- Vendors Position: Buying On (Forward Chain)
- Heating: Gas Central Heating
- Boiler: Baxi Assure 500 Combi 2 - Installed 2024
- Local Council: Southampton City
- Council Tax Band: B
- Appliances Included: Fridge/Freezer, Dishwasher, Oven + Hood
- Broadband: Toob - 900Mbps
Disclaimer Property Details: Whilst believed to be accurate all details are set out as a general outline only for guidance and do not constitute any part of an offer or contract. Intending purchasers should not rely on them as statements or representation of fact but must satisfy themselves by inspection or otherwise as to their accuracy. We have not carried out a detailed survey nor tested the services, appliances, and specific fittings. Room sizes should not be relied upon for carpets and furnishings. The measurements given are approximate. The lease details & charges have been provided by the owner and you should have these verified by a solicitor.
Property info
For more information about this property, please contact
Marco Harris, SO31 on +44 23 8210 1030 * (local rate)
Disclaimer
Property descriptions and related information displayed on this page, with the exclusion of Running Costs data, are marketing materials provided by Marco Harris, and do not constitute property particulars. Please contact Marco Harris for full details and further information. The Running Costs data displayed on this page are provided by PrimeLocation to give an indication of potential running costs based on various data sources. PrimeLocation does not warrant or accept any responsibility for the accuracy or completeness of the property descriptions, related information or Running Costs data provided here.

































.png)
