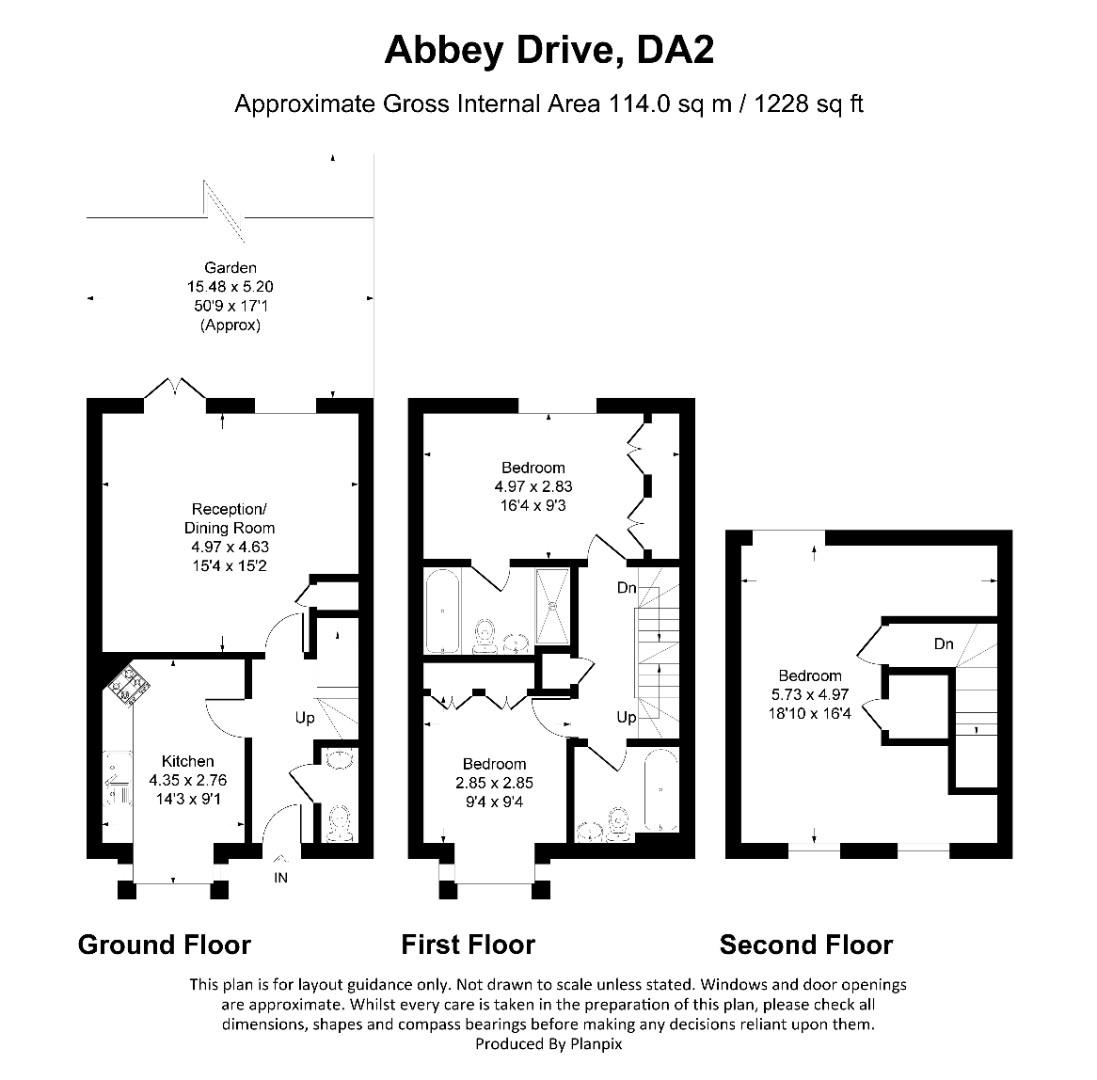Terraced house for sale in Abbey Drive, Dartford DA2
Just added* Calls to this number will be recorded for quality, compliance and training purposes.
Property features
- Three bedroom house
- Off street parking for 2 cars
- Mature front and rear gardens
- Built in 2003 - one owner
- Great catchment area for local schools
- Easy transport access to A2, crayford and bexley train stations, local bus network
- Crayford, bexley, bexleyheath, bluewater and lakeside all within easy access
- Brand new gas boiler and water tank installation
Property description
Welcome to Abbey Drive, on the sought after Bexley Park development - a charming location for this mid terraced house! This property boasts a spacious 1,518 sq ft of living space, perfect for a growing family or those who love to entertain.
As you step inside the home with its French oak flooring, you are greeted by a fully fitted modern kitchen to the left, a downstairs cloakroom to the right and cosy reception room straight ahead. With three good sized bedrooms and two bathrooms, one of which is en suite, there is plenty of space for everyone to enjoy their own privacy and comfort. The property, built in 2003, offers modern amenities while retaining a homely feel.
Standout features of this property include the parking space for two vehicles, a rare find in many bustling neighbourhoods, brand new gas boiler and water tank installation, a fitted water softener and plantation blinds throughout.
Located in a desirable area of a cul de sac, this house faces onto a mature front garden as well as a green area with trees, this is not just a place to live, but a place to call home. Don’t miss out on the opportunity to make this charming property your own.
Reception / Dining (4.67m x 4.62m (15'4 x 15'2))
With French doors leading to the rear garden and patio, there is French oak flooring and a very useful understairs walk-in cupboard. Plantation shutters to the French doors and wooden blinds to the window. The house has recently had fibre internet installed.
Kitchen (4.34m x 2.77m (14'3 x 9'1))
Situated at the front of the house overlooking the mature front garden. Welsh granite floor tiles, white cabinets with a granite composite worksurface. Fitted dish washer, fridge freezer, washing machine and double oven and 5 ring gas hob, there is also a fitted water softener under the sink unit. Plantation shutters to the bay window.
Bedroom 1 (5.74m x 1.93m (18'10 x 6'4))
Situated on the second floor, this room stretches the full length of the house, making it large enough to become a bed sitting room which any teenager will love or maybe a roomy office for those working from home. There are 2 alcove areas and a cupboard which can be used as a wardrobe. Has vellux windows at the rear and 2 windows with plantation shutters at the front.
Bedroom 2 (4.98m x 2.82m (16'4 x 9'3))
Situated at the back of the house, overlooking the mature rear garden, this master bedroom has 2 double and 1 single fitted white wardrobes. There is a generous modern ensuite with a double shower unit, toilet and wash hand basin as well as a bath to relax in. Plantation shutters fitted to the window.
Bedroom 3 (2.84m x 2.84m (9'4 x 9'4))
Situated at the front of the house, overlooking the green area with trees. There are 2 double fitted wardrobes, and large bay window with plantation shutters.
Bathroom
White sanitary ware, consisting of a bath with overhead shower attachment, toilet and wash hand basin. Plantation shutters to the frosted glass window.
Garden
The rear garden has a good sized patio area, a small nature pond and lawn and backs onto a number of other gardens, again providing some privacy. There is an electric sunblind which extends from the house and a 10ft x 10ft workshop/man/woman cave at the rear.
Driveway
The 2 car driveway is in front of the garden, which is planted with shrubs and trees providing privacy.
Property info
For more information about this property, please contact
Hunters - Dartford, DA1 on +44 1322 584779 * (local rate)
Disclaimer
Property descriptions and related information displayed on this page, with the exclusion of Running Costs data, are marketing materials provided by Hunters - Dartford, and do not constitute property particulars. Please contact Hunters - Dartford for full details and further information. The Running Costs data displayed on this page are provided by PrimeLocation to give an indication of potential running costs based on various data sources. PrimeLocation does not warrant or accept any responsibility for the accuracy or completeness of the property descriptions, related information or Running Costs data provided here.




























.png)

