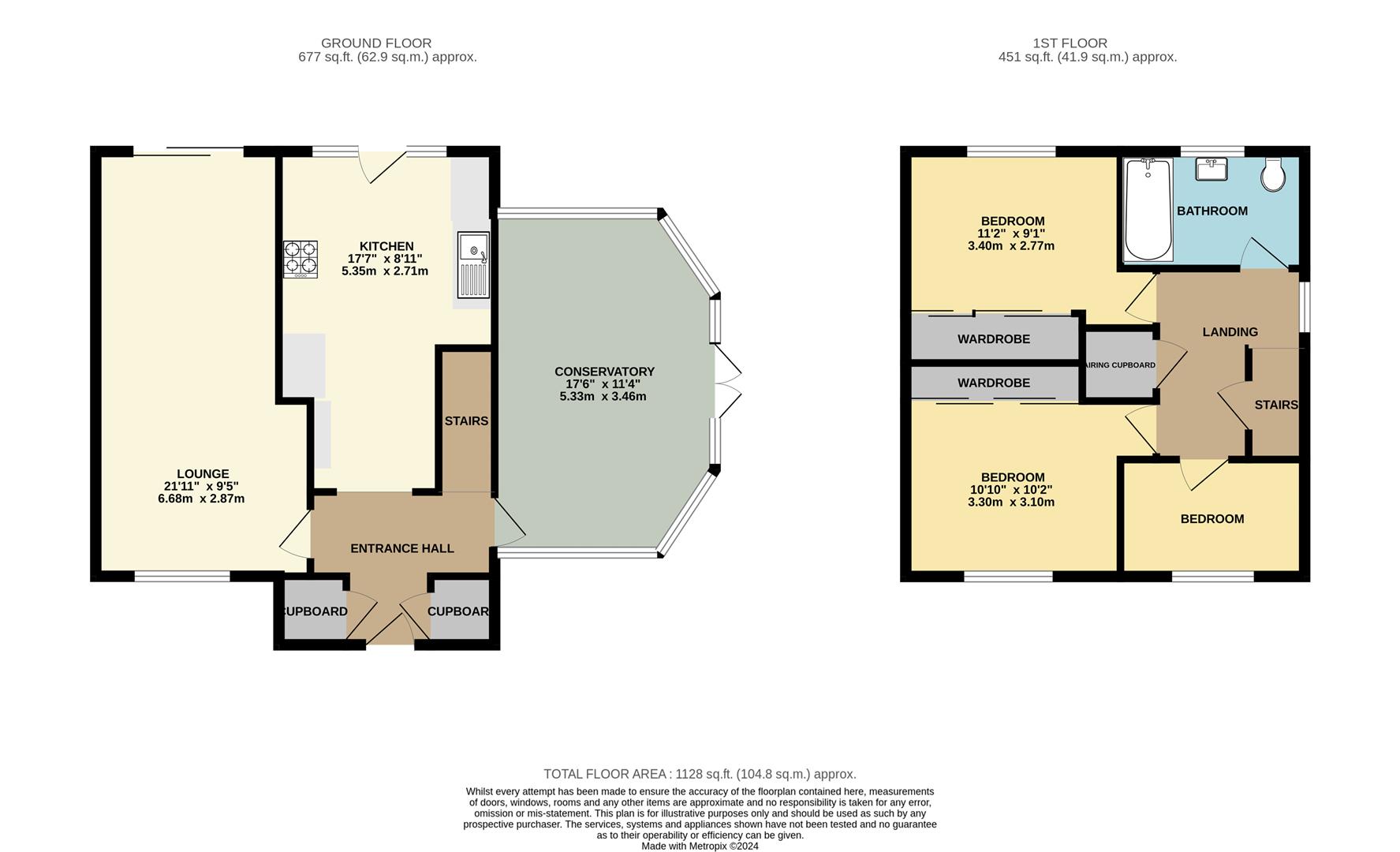End terrace house for sale in Aust Crescent, Bulwark, Chepstow NP16
Just added* Calls to this number will be recorded for quality, compliance and training purposes.
Property features
- Well presented end terrace property on spacious corner plot
- Good sized reception hall
- Well proportioned lounge with patio doors to garden
- Fully fitted modern kitchen
- Sizeable conservatory with french doors to garden
- Three bedrooms and family bathroom
- Low maintenance and generous garden to side and rear
- Quiet residential location in cul-de-sac setting
- Convenient access to local schools, amenities and chepstow’s town centre
- Offered with the benefit of no onward chain
Property description
Offered to the market with the benefit of no onward chain 71 Aust Crescent comprises an end terrace property situated on a generous corner plot within this popular residential location in a cul-de-sac setting. The well-planned living accommodation comprises; reception hall, generous lounge, fully fitted kitchen and sizable conservatory to the ground floor, whilst to the first floor there are three bedrooms (two double bedrooms with fitted wardrobes) and a family bathroom. The property benefits gardens to the front, side and rear, all low maintenance and providing fantastic space for dining, entertaining and for the growing family.
Being situated in Bulwark a range of local facilities are close at hand to include primary schools, shops and pub with a further abundance of amenities in nearby Chepstow. There are good bus, road and rail links with the A48, M4 and M48 motorway networks bringing Bristol, Cardiff and Newport all within commuting distance.
Ground Floor
Entrance Hall
A spacious and welcoming reception hall with uPVC door to front elevation. Stairs to first floor. Two useful storage cupboards. Attractive tiled flooring.
Lounge (6.68m x 2.87m (21'10" x 9'4"))
A generous reception room. Double aspect to front and rear elevations. Feature fireplace with inset electric fire. Sliding patio doors to rear garden. Wood effect flooring. Open archway to :-
Kitchen (5.35m x 2.71m (17'6" x 8'10"))
Tastefully appointed with an extensive range of base and eye level storage units with marble effect work surfacing over. Inset one and a half bowl and drainer stainless steel sink unit. Cupboard housing Gloworm gas boiler. Door to rear garden. Two windows to rear. Space for fridge/freezer, freestanding cooker and under counter washing machine. Part tiled walls. Attractive tiled flooring.
Conservatory (5.33m x 3.46m (17'5" x 11'4"))
A substantial conservatory with vaulted ceiling, double glazing to all sides. Wood effect flooring. French doors leading to the decking at the side. Fantastic versatile space as an additional reception room.
First Floor Stairs And Landing
With window to side elevation enjoying far reaching views towards the Severn Estuary. Access to all first floor rooms. Loft access point. Airing cupboard with shelving.
Bedroom 1 (3.30m x 3.10m (10'9" x 10'2"))
A generous double bedroom with built-in wardrobes. Window to front elevation.
Bedroom 2 (3.40m x 2.77m (11'1" x 9'1"))
A good sized double bedroom with built-in wardrobes. Window to rear elevation.
Bedroom 3 (2.57m x 2.41m (8'5" x 7'10"))
Would make a good size single bedroom or indeed as a study for the every day home worker. Window to front elevation.
Family Bathroom
Comprising a modern neutral suite to include panelled bath with taps and mains fed waterfall shower over and glass shower screen, wash hand basin with mixer and low level WC. Heated towel rail. Part tiled walls and tiled flooring. Frosted window to rear elevation.
Outside
To the front is pedestrian gated access pathway and step down to front entrance, low maintenance garden area with a range of plants and shrubs. Side pedestrian access leads to an area laid to stones with storage unit and south facing side garden with a good sized decking area, accessed off the conservatory providing an ideal space for relaxing, dining and entertaining. Wooden frame open storage shed space, ideal for hot tub or storage, depending on requirements, with electric and lighting connected. A level area laid to lawn with a range of mature plants and shrubs. Greenhouse. To the rear is a further decking area and an area laid to lawn, fully enclosed by timber fencing to all sides. A detached outbuilding provides excellent storage space or indeed potential for studio or home office if desired.
Services
All mains services are connected, to include mains gas central heating.
Property info
For more information about this property, please contact
Moon and Co Estate Agents, NP16 on +44 1291 639094 * (local rate)
Disclaimer
Property descriptions and related information displayed on this page, with the exclusion of Running Costs data, are marketing materials provided by Moon and Co Estate Agents, and do not constitute property particulars. Please contact Moon and Co Estate Agents for full details and further information. The Running Costs data displayed on this page are provided by PrimeLocation to give an indication of potential running costs based on various data sources. PrimeLocation does not warrant or accept any responsibility for the accuracy or completeness of the property descriptions, related information or Running Costs data provided here.













































.png)


