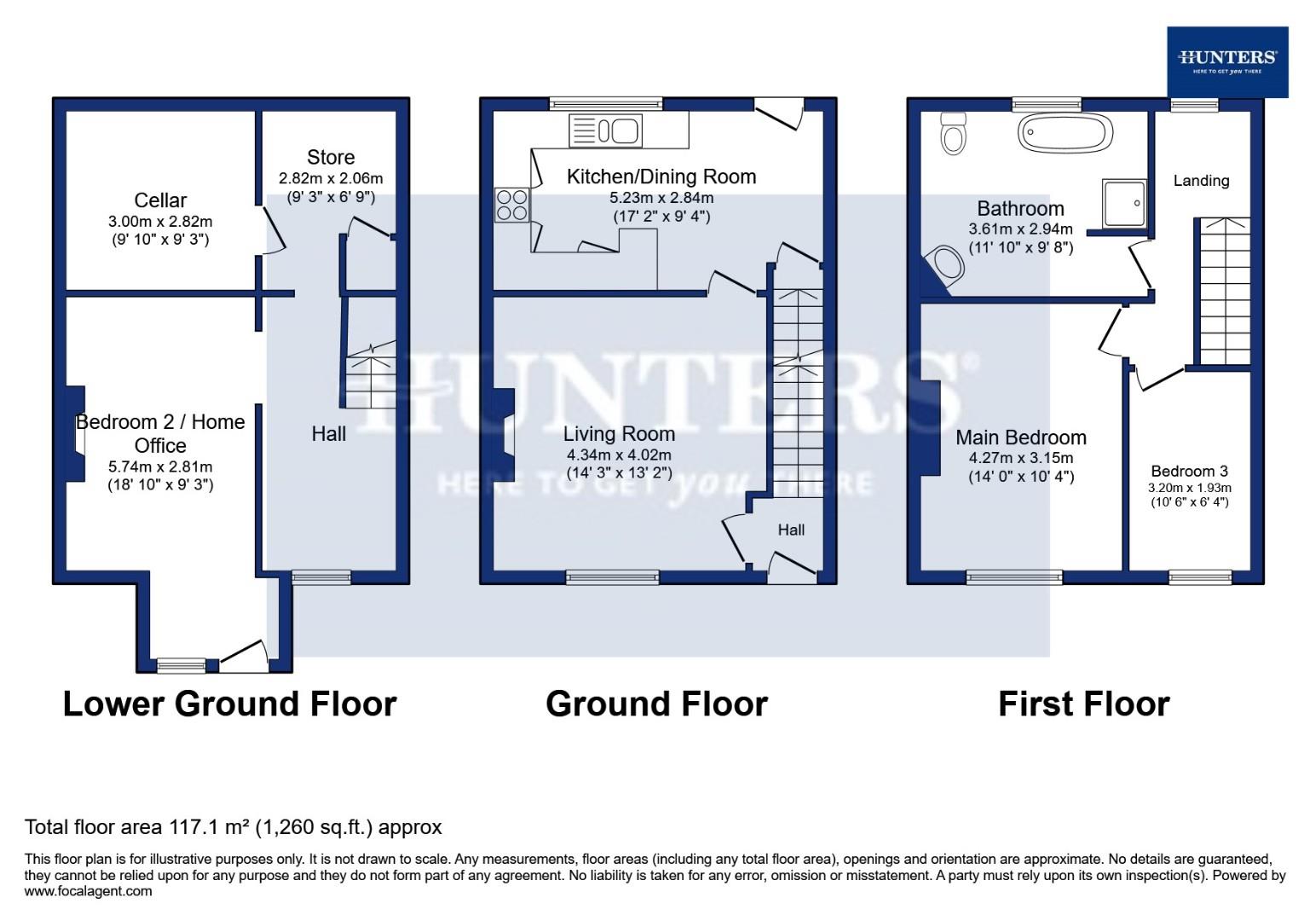Terraced house for sale in Oaklands Road, Rodley, Leeds LS13
Just added* Calls to this number will be recorded for quality, compliance and training purposes.
Property features
- Deceptively spacious terraced
- Accommodation over Three floors
- Three generous sized bedrooms
- Tastefully decorated reception room
- Wonderful four piece Bathroom
- Stunning kitchen/diner with appliances
- Feature wood burning stove
- Poular Rodley Village
- Canal walks & Cycle routes
- Garden & Paved patio
Property description
This exquisite three-bedroom terraced property, featuring a tastefully decorated reception room and a stunning bathroom, plus a delightful fully equipped kitchen/diner and with the potential for further development on the lower ground floor to the new homeowner's specifications, making it an ideal investment for those seeking a personalized and stylish home in the Rodley village location.
Presenting this exquisite three-bedroom terraced property currently listed for sale. As you enter the residence, from the entrance hall, you are welcomed by a tastefully decorated spacious reception room, which is warm and welcoming and nicely decorated in neutral colours. The room has Karndean lvt herringbone flooring and a feature wood burning stove to a recessed fireplace. This versatile space offers the perfect setting for relaxation or entertaining, demonstrating the thoughtful design that permeates throughout the property. An internal door leads to the wonderful kitchen/diner, which is modern delight of storage options and space for a quartz breakfast table with stools and ample quartz worktops for food preparation. Integrated appliances, including a built-in fridge/freezer as well as a drinks chiller and washer/dryer/oven/hob/extractor.
The home boasts three generously proportioned bedrooms. Each room is a haven of tranquility, offering ample space for personalisation, the main bedroom has a decorative panelled wall and Karndean lvt herringbone style floor. Bedroom two is on the lower ground floor, which can double as a home office, if required. The bedrooms comforting ambiance complements the home's overall charm, making it an ideal place for rest and respite after a long day.
The property is complete with a amazing fully equipped bathroom, demonstrating practicality without compromising on style. It's designed to cater to all your needs with its sleek fixtures and contemporary design. There is a four-piece suite with a free standing, double ended bath, with freestanding shower tap and shower head. The separate walk in shower has a rainfall shower head and features LED lighting which adds a touch of luxury. The Halo mirror and LED lighting creates the ambiance to the room
Additional Storage space is available on both the lower ground floor with two rooms for further development potential. With plumbing available above these rooms for the possibly of creating an en-suite room for the lower ground floor bedroom and in the roof space, via a loft ladder, which is mostly boarded with light.
The outside is low maintenance and a driveway for off street parking, or with potential to extend the garden as there is on street parking space at both sides of the house. To the Oaklands road side, is a paved patio garden to sit out and enjoy some summer alfresco dining.
The location is sandwich between Farsley & Calverley villages and the wider variety of amenities in Horsforth, Rodley is on the Leeds /Liverpool canal, perfect to access long or shorts walks and cycle routes to Kirkstall and Leeds, with its own nature reserve and a couple of well-regarded pubs and eateries, the village is ideal to commute to the City via the Ring Road and from the Pudsey railway station
This property offers a perfect blend of comfort, style, and potential, making it an excellent investment for those seeking a home that can be tailored to their individual lifestyle and preferences. It promises not only a house, but a home filled with potential, ready to be realized by its new owners.
Living Room (4.34m x 4.01m (14'3 x 13'2))
Kitchen/Dining (5.23m x 2.84m (17'2 x 9'4))
Bedroom One (4.27m x 3.15m (14'0 x 10'4))
Bedroom Two (5.74m x 2.82m (18'10 x 9'3))
Bedroom Three (3.20m x 1.93m (10'6 x 6'4))
Bathroom (3.61 x 2.94 (11'10" x 9'7"))
Cellar (3.00m x 2.82m (9'10 x 9'3))
Store (2.82m x 2.06m (9'3 x 6'9))
Property info
For more information about this property, please contact
Hunters - Pudsey, LS28 on +44 113 427 0277 * (local rate)
Disclaimer
Property descriptions and related information displayed on this page, with the exclusion of Running Costs data, are marketing materials provided by Hunters - Pudsey, and do not constitute property particulars. Please contact Hunters - Pudsey for full details and further information. The Running Costs data displayed on this page are provided by PrimeLocation to give an indication of potential running costs based on various data sources. PrimeLocation does not warrant or accept any responsibility for the accuracy or completeness of the property descriptions, related information or Running Costs data provided here.
































.png)
