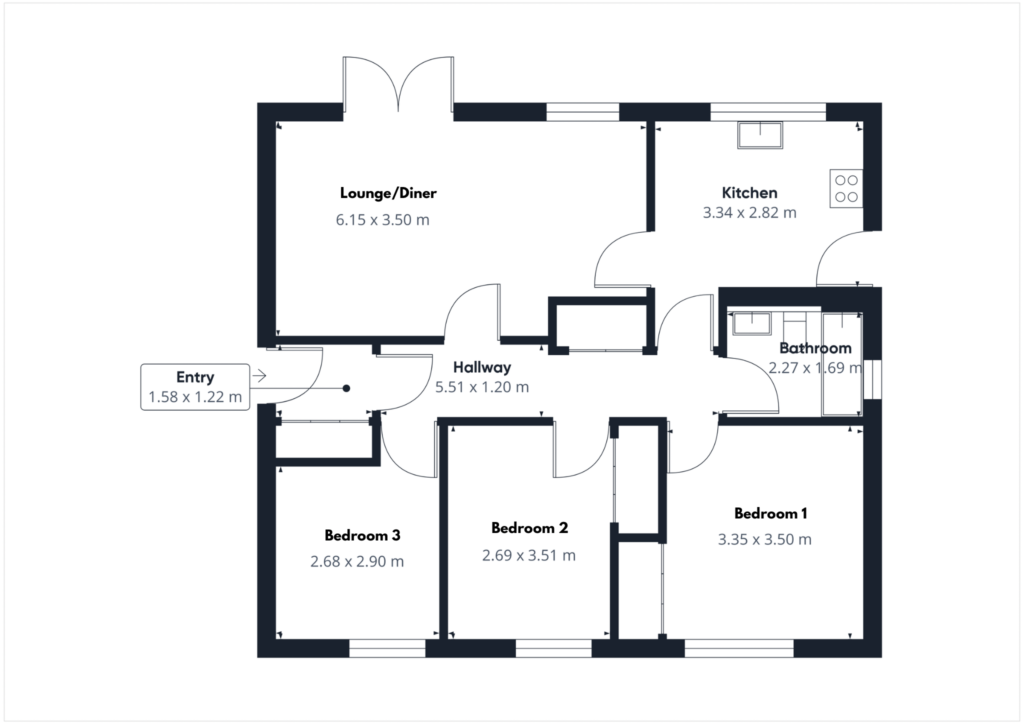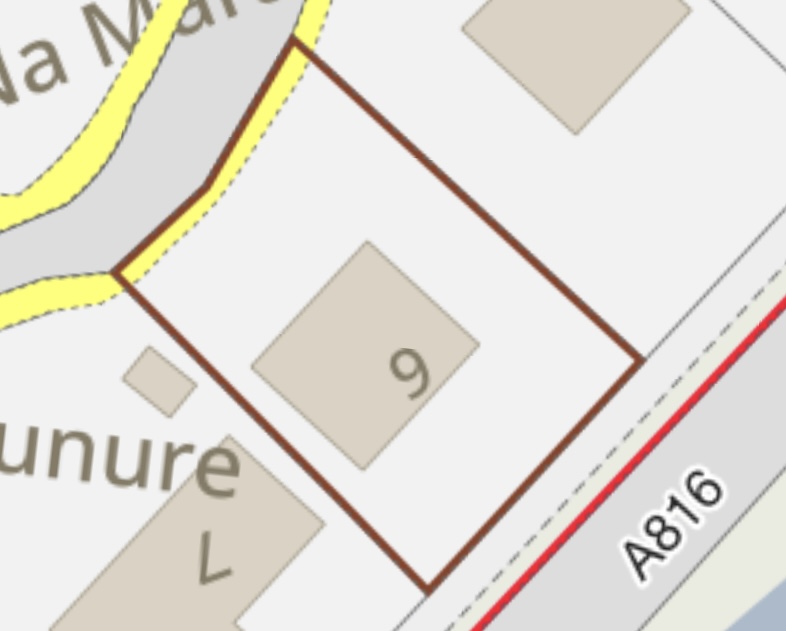Bungalow for sale in 6 The Glebe, Kilmelford, By Oban, Argyll PA34
Just added* Calls to this number will be recorded for quality, compliance and training purposes.
Property features
- Rarely available family home
- Well presented and maintained
- Peaceful semi rural location
- Wrap around gardens with timber shed.
- Open plan living area with garden access
- Off peak electric heating
- Double glazing and patio doors
- Private driveway parking for several vehicles
- Surveyed at £250,000
- Approx 84 sq.m of living space
Property description
Well presented family home all on one level situated in the picturesque village of Kilmelford. Ideally located between the towns of Oban and Lochgilphead, within easy commuting distance to both. The Glebe is a well-established development of contemporary dwellings, conveniently located close to the village amenities, walks and lochs the area has to offer. Comprising; Open plan lounge/diner, kitchen, three bedrooms and a family bathroom. The property further benefits from well-presented wrap around gardens with patio, good size timber shed with power and light, private driveway parking, ample storage throughout, off-peak electric heating, double glazing and French doors off the lounge to rear gardens. Highspeed broadband, 4G and digital television are available.
Entrance Porch 1.58m x 1.22m / Hallway 5.51m x 1.20m
Ramped access to timber entrance door with opaque glazing to porch with wood effect laminate flooring, storage cupboard with sliding doors, pendant lighting. Glazed insert door to inner hallway, wood effect laminate flooring, feature pendant lighting, smoke detector, loft hatch access, off peak storage heater and socket points.
Lounge/Diner 6.15m x 3.50m
Bright and spacious room with rear garden access through French doors providing lots of natural light. Carpeted flooring, storage heater, pendant lighting, tv point connected to Sky dish, phone point and socket points. Lots of room for freestanding lounge/dining furniture. Access doors to hallway and kitchen.
Kitchen 3.34m x 2.82m
Entered from either the hallway or lounge/diner with exterior door access to side of property and window views to rear gardens. Matching white shaker style units and plentiful worktop space. Tiled splashbacks, stainless steel sink with swan head tap. Inbuilt oven/grill and 4 zone electric hob with extractor hood above. Strip lighting, ceiling extractor fan, off peak storage heater, smoke detector and socket points. Plumbing and electrics for free standing white goods.
Bedroom One 3.50m x 3.35m
Good size double bedroom with double inbuilt mirrored wardrobes, carpeted flooring, Dimplex heater, pendant lighting, partial opaque window views to the front garden, socket points, ample room for freestanding bedroom furniture.
Bedroom two 3.51m x 2.69m
Good size double bedroom with double inbuilt mirrored wardrobes, carpeted flooring, Dimplex heater, pendant lighting, window views to the front garden, socket points, ample room for freestanding bedroom furniture.
Bedroom three 2.90m x 2.68m
Bedroom with window views to the front garden, laminate flooring, Dimplex heater, pendant lighting, socket points, ample room for freestanding bedroom furniture.
Family Bathroom 2.27m x 1.69m
White three-piece suite, bath, Mira electric shower over bath, whb and WC. All walls tiled, opaque window to side, Dimplex heater, extractor fan, linoleum flooring and wall mounted towel rail.
Outdoor space
Charming wrap around gardens with easy access areas. Good size timber shed with front and rear access door, ramped access, power and light providing ample outdoor storage. Drying area with rotary dryer and external tap. Front garden mainly laid to lawn with established flowering cherry and apple trees. Borders around the front of the property with daffodils, roses and a camellia shrub. Slabbed pathways and gravel driveway providing private parking. Gated entrance at the side welcomes you to the rear gardens with chipped paths, sleeper borders, flowering perennials in abundance such as rhododendrons and clematis. Slabbed patio ideal for family BBQs and relaxing.
Location
The small, picturesque village of Kilmelford stands at the head of sheltered Loch Melford on the west coast of Scotland, approximately 16 miles south of Oban and around 21 miles from Lochgilphead. It is positioned in an outstanding area of natural beauty. Kilmelford enjoys a thriving community life. Kilmelford and the nearby area offers a range of amenities as follows:
Shopping
Kilmelford has a general store plus a post office where cash can be withdrawn. There is also another general store in Ardfern 9 miles away.
The busy town of Oban boasts a good variety of supermarkets, d-i-y stores, a few high street shops plus independent shops and beauty salons.
Eating & Drinking
The Cuilfail Hotel in the village, which has been awarded a place in the "Britain's Best Real Heritage Pubs", sells good Scottish food using local ingredients. The Gunpowder Café and bar at Melfort holiday village (3 miles) offers licenced lunch and dinner service and hosts music nights. Ardfern village (9 miles) has a 17th Century Inn and there is a cafe in the village. The 4 star Loch Melford Hotel (3.9 miles) provides a luxury dining experience and also has a bistro. Craobh Haven pub and restaurant offers an a la carte menu & bar meals and hosts a variety of different evening entertainment (6.7 miles). Knipoch Hotel restaurant (9 miles) is another high-end restaurant within easy reach of Kilmelford.
Oban has a wide range of bars and restaurants offering everything from takeaways to fine dining experiences.
Public Transport
There is a bus service four times a day between Oban-Kilmelford- Lochgilphead for connections to Glasgow. The West Highland line connects Oban to Glasgow for connections to the mainline rail network and Glasgow Airport. Ferries from Oban connect to the Inner Hebrides.
Leisure Activities
Sailing/Water Sports - Kilmelford Yacht Haven, Kilmelford local skiff /coastal rowing, Kayaking/Canoeing/ Diving school nearby in Oban. Walking & Wildlife - 10 minutes' walk from the sea, also several walking trails around the village, hill walking, wildlife includes deer, sea eagles, occasionally red squirrels, seals, otters and various birds.
Oban has a large community led leisure centre and several gyms. There is a municipal hall and a local arts centre offering a range of music, dance, drama and visual arts events.
Other Amenities
A local holiday village (3 miles from Kilmelford) boasts a swimming pool, sauna room and outdoor tennis courts and there is provision for local membership. The village hall host numerous community events including music performances and fitness classes. There is also a squash court and badminton court in the main hall.
Worshipping - there is a Church of Scotland Church with services held on alternative Sundays.
Schools/College - There are primary schools at Kilninver (8 miles) and Oban (16 miles). The nearest Secondary school is in Oban (16 miles). Tertiary education is available at the University of the Highlands & Islands, Argyll College in Oban (16 miles).
Medical Facilities - The nearest gp Surgeries are Easdale medical practice (12 miles) or Oban (16 miles). Lorn and the Island Hospital in Oban (16 Miles) is a Rural General Hospital providing A&E, in-patient and outpatient departments. Oban has Dental surgeries and opticians.
Emergencies - Fire Station in Kilmelford (small run by volunteers) from the surrounding area. Aed at the village hall.
Thinking of selling or switching agents?
Call now to find out more about the best deal in your area.
Oban office These particulars were prepared on the basis of our knowledge of the local area and, in respect of the property itself, the information supplied to us by our clients. All reasonable steps were taken at the time of preparing these particulars. All statements contained in the particulars are for information only and all parties should not rely on them as representations of fact; in particular:- (a) descriptions, measurements and dimensions are approximate only; (b) all measurements are taken using a laser measure (therefore may be subject to a small margin of error) at the widest points; and (c) all references to condition, planning permission, services, usage, construction, fixtures and fittings and movable items contained in the property are for guidance only.
Property info
For more information about this property, please contact
Argyll Estate Agents, PA31 on +44 1546 367981 * (local rate)
Disclaimer
Property descriptions and related information displayed on this page, with the exclusion of Running Costs data, are marketing materials provided by Argyll Estate Agents, and do not constitute property particulars. Please contact Argyll Estate Agents for full details and further information. The Running Costs data displayed on this page are provided by PrimeLocation to give an indication of potential running costs based on various data sources. PrimeLocation does not warrant or accept any responsibility for the accuracy or completeness of the property descriptions, related information or Running Costs data provided here.





















































.png)
