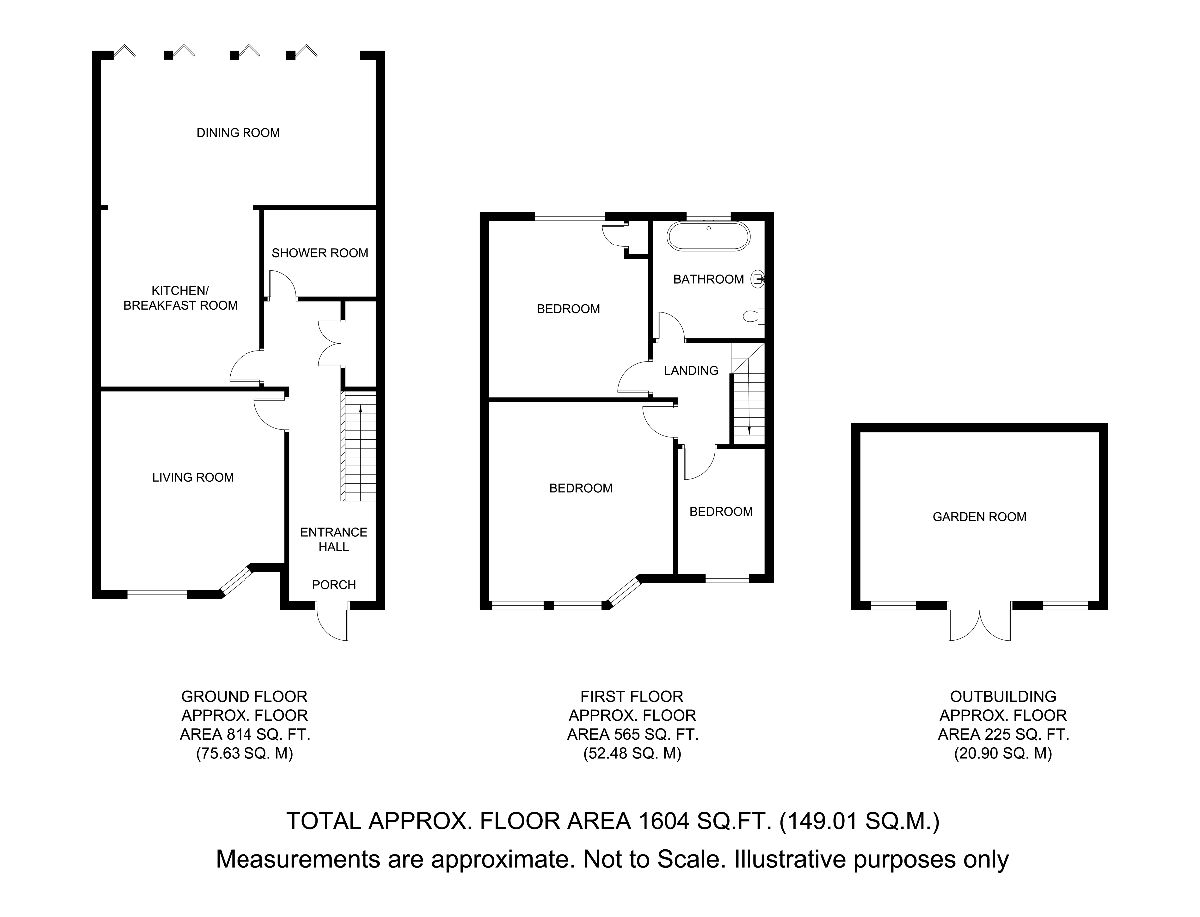Terraced house for sale in Arundel Road, Harold Wood, Romford RM3
Just added* Calls to this number will be recorded for quality, compliance and training purposes.
Property features
- 3 bedrooms
- 90ft rear garden
- A must see
- Access of the A12, A127 & M25
- Bathroom and ground floor shower room
- Cabin/office in rear garden
- Close to amenities
- Double glazed
- Early viewing advised
- Extended
- Fitted Kitchen
- Gas central heating
- Good location
- Kitchen/diner
- Off street parking
- Potential to extend (STPP)
- Walking distance of harold wood station
Property description
Description
Situated on Arundel Road, this property is perfectly positioned in the heart of Harold Wood, offering easy access to local amenities, highly regarded schools, and excellent transport links. Harold Wood station, just a short walk away, provides direct connections to Central London, making it an ideal location for commuters.
Council Tax Band: D (London Borough of Havering)
Tenure: Freehold
External
Driveway with electric charging point and step leading up to external door.
Entrance Hall
Modern hallway with laminate flooring, radiator, doors to and stairs leading up.
Shower Room
W: 7' 4" x l: 4' 9" (w: 2.24m x l: 1.45m)
Downstairs back to wall w/c, hand basin with taps over, heated towel rail and modern shower cubicle.
Living Room
W: 12' 2" x l: 11' 5" (w: 3.71m x l: 3.48m)
Double glazed windows to front, laminate wooden flooring and radiator.
Kitchen
W: 10' 5" x l: 11' 8" (w: 3.18m x l: 3.56m)
Modern fully fitted kitchen with integrated appliances, plenty of worktop space perfect for domestic appliances, breakfast bar and through into the dining room/extension.
Dining Room
W: 16' 4" x l: 10' 6" (w: 4.98m x l: 3.2m)
Double glazed window with French sliding doors, spot lights, radiator and through into the private rear garden.
Landing
Access into the loft, radiator and doors to.
Bedroom 1
W: 13' 2" x l: 10' 3" (w: 4.01m x l: 3.12m)
Master double bedroom with double glazed windows to the front and radiator.
Bedroom 2
W: 12' 2" x l: 10' 5" (w: 3.71m x l: 3.18m)
Double bedroom, double glazed windows to rear, airing cupboard and radiator.
Bedroom 3
W: 7' 4" x l: 6' 8" (w: 2.24m x l: 2.03m)
Double glazed window to front and radiator.
Bathroom
W: 7' 4" x l: 6' 5" (w: 2.24m x l: 1.96m)
Double glazed frosted window to rear, heated towel rail, freestanding bathtub with taps over and shower attachment, hand basin with taps over, low level w/c and radiator.
Garden
Large private rear garden approximately 90ft, immediately tiled with non slip porcelain tiles. Pathway leading to rear outbuilding with full electrics, perfect for an office space alongside an ideal storage space to rear and laid to lawn in the center.
Property info
For more information about this property, please contact
Delaney's, RM3 on +44 1708 629050 * (local rate)
Disclaimer
Property descriptions and related information displayed on this page, with the exclusion of Running Costs data, are marketing materials provided by Delaney's, and do not constitute property particulars. Please contact Delaney's for full details and further information. The Running Costs data displayed on this page are provided by PrimeLocation to give an indication of potential running costs based on various data sources. PrimeLocation does not warrant or accept any responsibility for the accuracy or completeness of the property descriptions, related information or Running Costs data provided here.





























.jpeg)