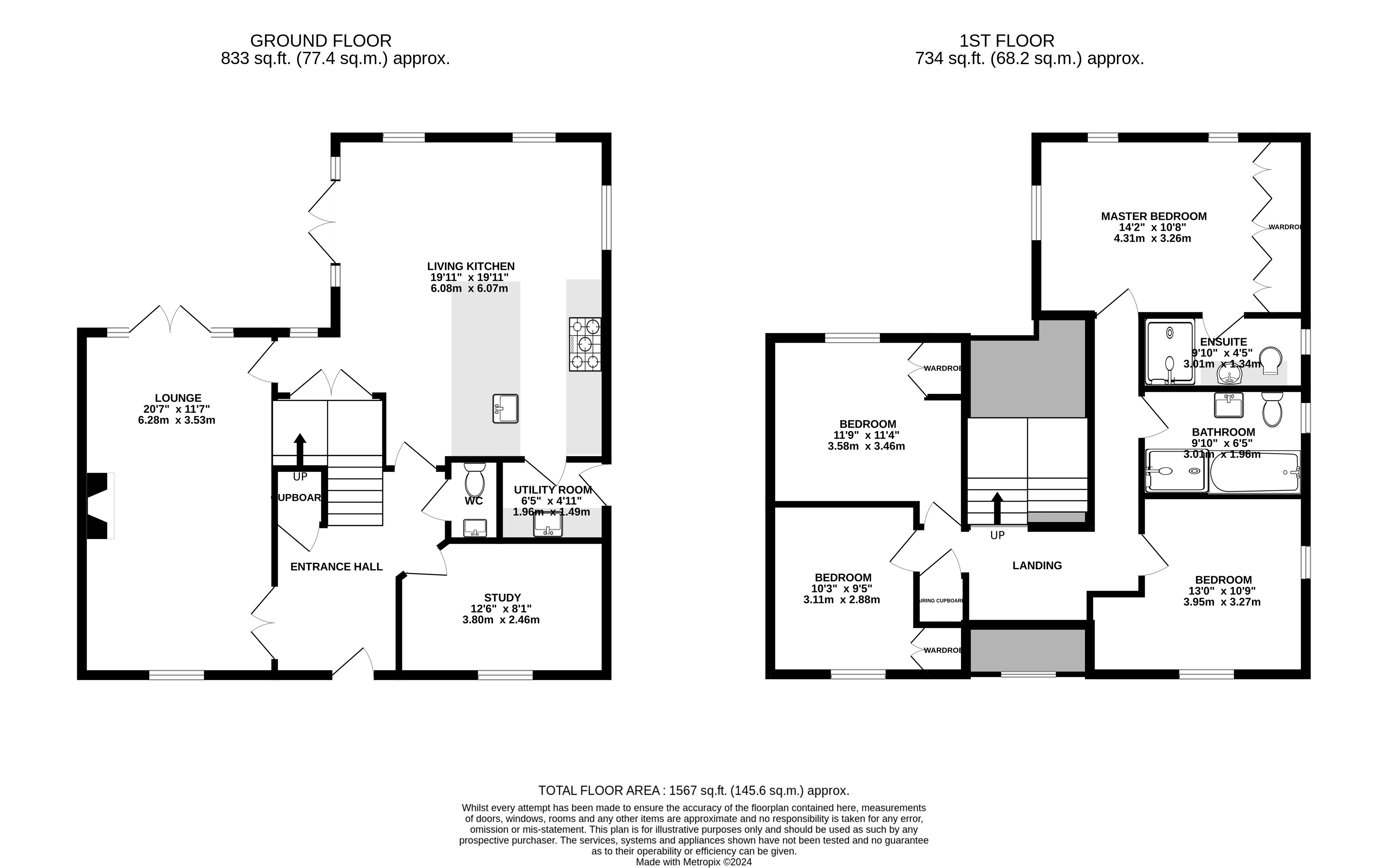Detached house for sale in Adderley Avenue, Weddington, Nuneaton, Warwickshire CV10
Just added* Calls to this number will be recorded for quality, compliance and training purposes.
Property features
- Exquisite four bedroom detached family home
- Spacious dual aspect lounge with electric log burner
- Versatile study
- Bespoke living kitchen with French doors opening to the garden
- Master bedroom with built in furniture and ensuite
- Generously sized additional bedrooms
- Double garage with power and lighting
- Expansive low maintenance rear garden
Property description
Overview
Discover this exquisite and extensively upgraded four bedroom detached family home, tucked away at the end of a private driveway in the sought-after area of Weddington. This property perfectly combines modern elegance with functional living spaces, making it an ideal choice for discerning families.
As you step inside through the composite front door, you're greeted by an inviting entrance hall featuring luxurious Karndean herringbone flooring and a staircase leading to the first floor. The hallway also includes a stylish guest cloakroom with a contemporary white two piece suite.
Double oak doors open into the spacious, dual aspect lounge, which is bathed in natural light from the front window and double French doors that lead out to the rear patio. A charming feature fireplace with an electric log burner effect, plaster coving, and soft carpeting create a warm and welcoming atmosphere.
Adjacent to the lounge, the property boasts a versatile study, perfect for those working from home. Alternatively, this space could serve as a playroom, keeping children's toys neatly out of sight. The study features a front facing window with shutters and elegant Karndean flooring.
The heart of the home is the stunning living kitchen, accessible from both the hall and lounge. This bespoke kitchen is a chef's dream, featuring a half island with a breakfast bar, quartz worktops, and a range of integrated Neff appliances, including two hide and slide ovens, a combi oven/microwave, a coffee machine, a dishwasher, and a five ring gas hob with an extractor fan. The kitchen also includes a one and a half bowl sink with a Quooker boiling water tap, a wine cooler, and an integrated fridge freezer. With ample space for dining and lounging, this area is perfect for entertaining, with double French doors opening onto the garden and multiple windows allowing natural light to flood in.
The Karndean flooring seamlessly continues into the utility room, which offers matching units, a single sink, under counter space for a washing machine and tumble dryer, and a door leading outside.
Upstairs, the landing offers a striking void looking down into the hall and kitchen, with a front facing window and balustrades featuring an oak handrail.
The master bedroom is a luxurious retreat, boasting bespoke Shaker style wardrobes, built in drawers, and three windows. The ensuite bathroom has been tastefully remodelled, offering a double shower cubicle with a rain shower, a built in vanity unit with an integrated WC and sink, a mirrored cabinet with lighting, fully tiled walls, and a chrome heated towel rail.
The additional bedrooms are generously sized, with bedroom two featuring a built-in wardrobe and a rear window.
Bedroom three offers dual aspect windows and a wardrobe alcove.
Bedroom four provides a front facing window with shutters and a built in wardrobe.
The family bathroom is equally impressive, with a double ended bath, a double shower cubicle, a wash basin, a WC, and half tiled walls.
Outside, the property features a double garage with two up and over doors, power, and lighting. The expansive rear garden is a haven for outdoor living, offering ample space for families to relax and dine alfresco. It includes two paved patio areas, a raised shrub and flower border, and a large lawn area, all designed for enjoyment and low maintenance.
This property is a rare find, offering an exceptional combination of high-end finishes, spacious living, and a prime location.
Council tax band: F
Property info
For more information about this property, please contact
Keller Williams, SL6 on +44 1628 246215 * (local rate)
Disclaimer
Property descriptions and related information displayed on this page, with the exclusion of Running Costs data, are marketing materials provided by Keller Williams, and do not constitute property particulars. Please contact Keller Williams for full details and further information. The Running Costs data displayed on this page are provided by PrimeLocation to give an indication of potential running costs based on various data sources. PrimeLocation does not warrant or accept any responsibility for the accuracy or completeness of the property descriptions, related information or Running Costs data provided here.












































.png)