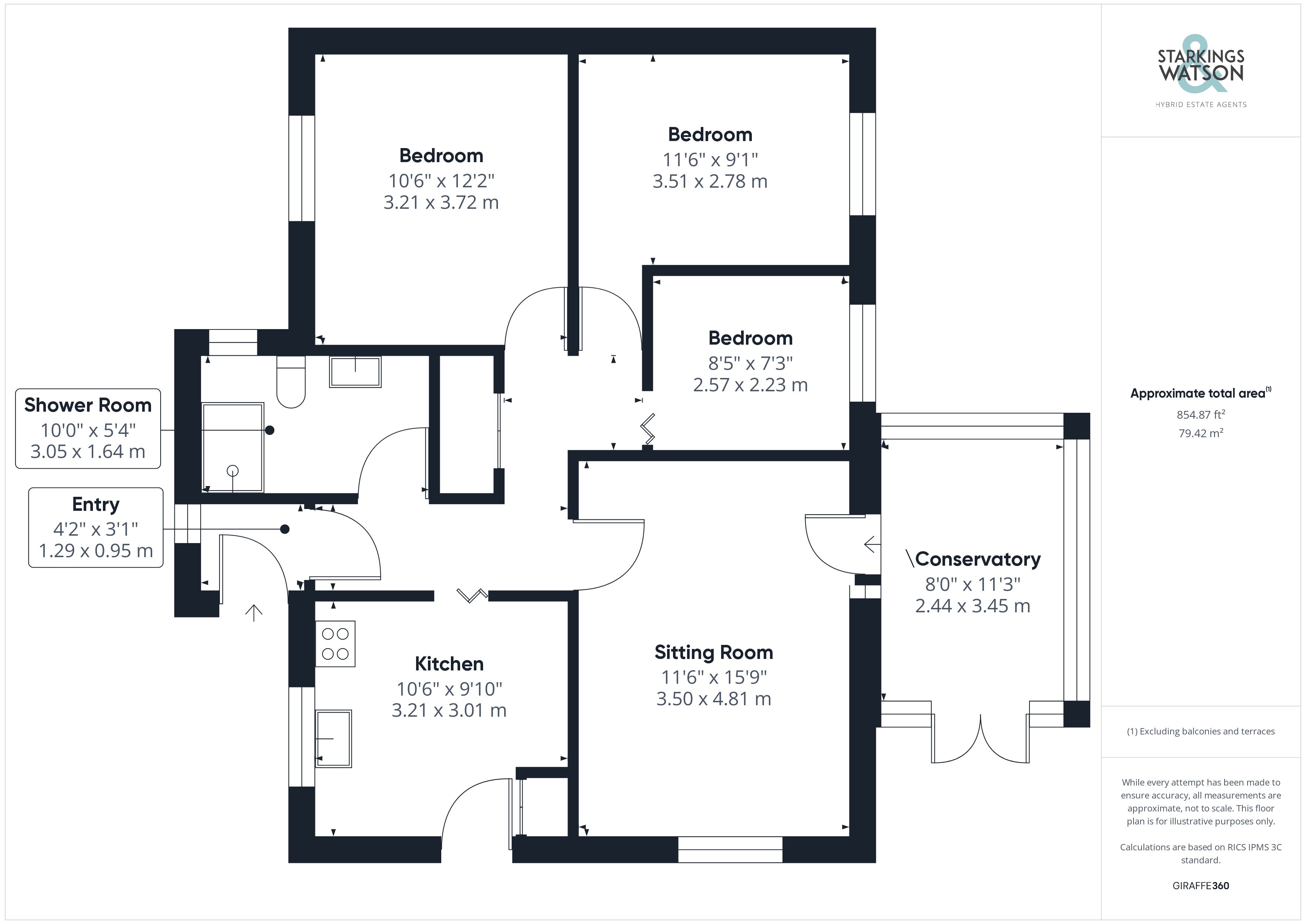Detached bungalow for sale in Skye Close, Clover Hill, Norwich NR5
Just added* Calls to this number will be recorded for quality, compliance and training purposes.
Property features
- No Chain!
- Detached Bungalow
- Generous Living Accommodation
- Walk-In Shower Room
- 15' Dual Aspect Sitting Room
- Three Bedrooms
- Private & Enclosed Rear Garden
- Off Road Parking & Garage
Property description
No chain. This detached bungalow can be found tucked away at the end of this quiet cul-de-sac, with a tree lined approach and backing, taking you to the driveway for off road parking leading to the brick garage with electric roller door to the front. The property does require some modernisation however the 854 Sq. Ft (stms) of space does make this a fantastic prospect with a versatile living space including a shower room, kitchen, 15' sitting room leading to a conservatory and three bedrooms. Externally, the property offers a fully enclosed private rear garden mostly laid to lawn, ideal for enjoying the warmer months.
In summary no chain. This detached bungalow can be found tucked away at the end of this quiet cul-de-sac, with a tree lined approach and backing, taking you to the driveway for off road parking leading to the brick garage with electric roller door to the front. The property does require some modernisation however the 854 Sq. Ft (stms) of space does make this a fantastic prospect with a versatile living space including a shower room, kitchen, 15' sitting room leading to a conservatory and three bedrooms. Externally, the property offers a fully enclosed private rear garden mostly laid to lawn, ideal for enjoying the warmer months.
Setting the scene Heading towards the end of this quiet cul de sac, the property emerges to your left with a leafy backdrop and brick weave driveway towards the brick garage. Gently stepping down, the property leads you towards the front door with a shingle frontage.
The grand tour Immediately as you enter you are met with the patio entrance space before stepping into the central hallway with carpeted flooring giving access into all living accommodation within the property. To your left initially is a fully tiled family bathroom, this space would benefit from some modernisation, but currently has a large shower unit, radiator and ample vanity storage. To your right, this spacious kitchen occupies a front facing aspect with uPVC double glazed windows and carpeted flooring. There is a multitude of space for wall and base mounted storage giving way to an inlet for an electric oven and hob with extraction above. This space may also benefit from some modernisation but offers a great space to be altered however the new occupants see fit with an access door leading into the rear courtyard for the garden. The main living space sits at the very rear of the property, a dual aspect sitting room with carpeted flooring. This space allows creativity in its use with a large floor space, leading directly through into the conservatory with uPVC double glazed windows and roofing offering wood effect flooring underfoot. This versatile space could be used as a formal dining space or additional sitting room with uPVC French doors leading into the rear garden. The largest of the three bedrooms sits towards the front of the property with carpeted flooring and built in wardrobes. The room is well lit via a uPVC double glazed window to the front with radiator below, while the second room occupies a rear facing aspect overlooking the rear garden. This double bedroom also benefits from built in storage with carpeted flooring underfoot. The smaller of the three rooms was previously used as a dining room, however would make a smaller double, larger single bedroom or potential study if wished, with double glazed windows overlooking the rear garden and carpeted flooring underfoot.
The great outdoors The rear garden is fully enclosed on all sides by timber fencing with a tree lined backdrop for privacy and serenity. This space is predominantly laid to lawn with planting borders around the exterior and a shingle courtyard space with hard standing for a timber shed.
Out & about Located on the outskirts of the City of Norwich, a variety of local amenities are within walking distance including pubs, restaurants, school, local takeaways, and doctors. You also have the Longwater Retail Park just a 10 minute drive away, offering a full range of retail outlets. Transport links into Norwich are excellent, with regular buses, and access can be gained to the A47 providing access to the A11.
Find us Postcode : NR5 9DL
What3Words : ///wing.kicked.rush
virtual tour View our virtual tour for a full 360 degree of the interior of the property.
Property info
For more information about this property, please contact
Starkings & Watson, NR5 on +44 1603 398262 * (local rate)
Disclaimer
Property descriptions and related information displayed on this page, with the exclusion of Running Costs data, are marketing materials provided by Starkings & Watson, and do not constitute property particulars. Please contact Starkings & Watson for full details and further information. The Running Costs data displayed on this page are provided by PrimeLocation to give an indication of potential running costs based on various data sources. PrimeLocation does not warrant or accept any responsibility for the accuracy or completeness of the property descriptions, related information or Running Costs data provided here.































.png)
