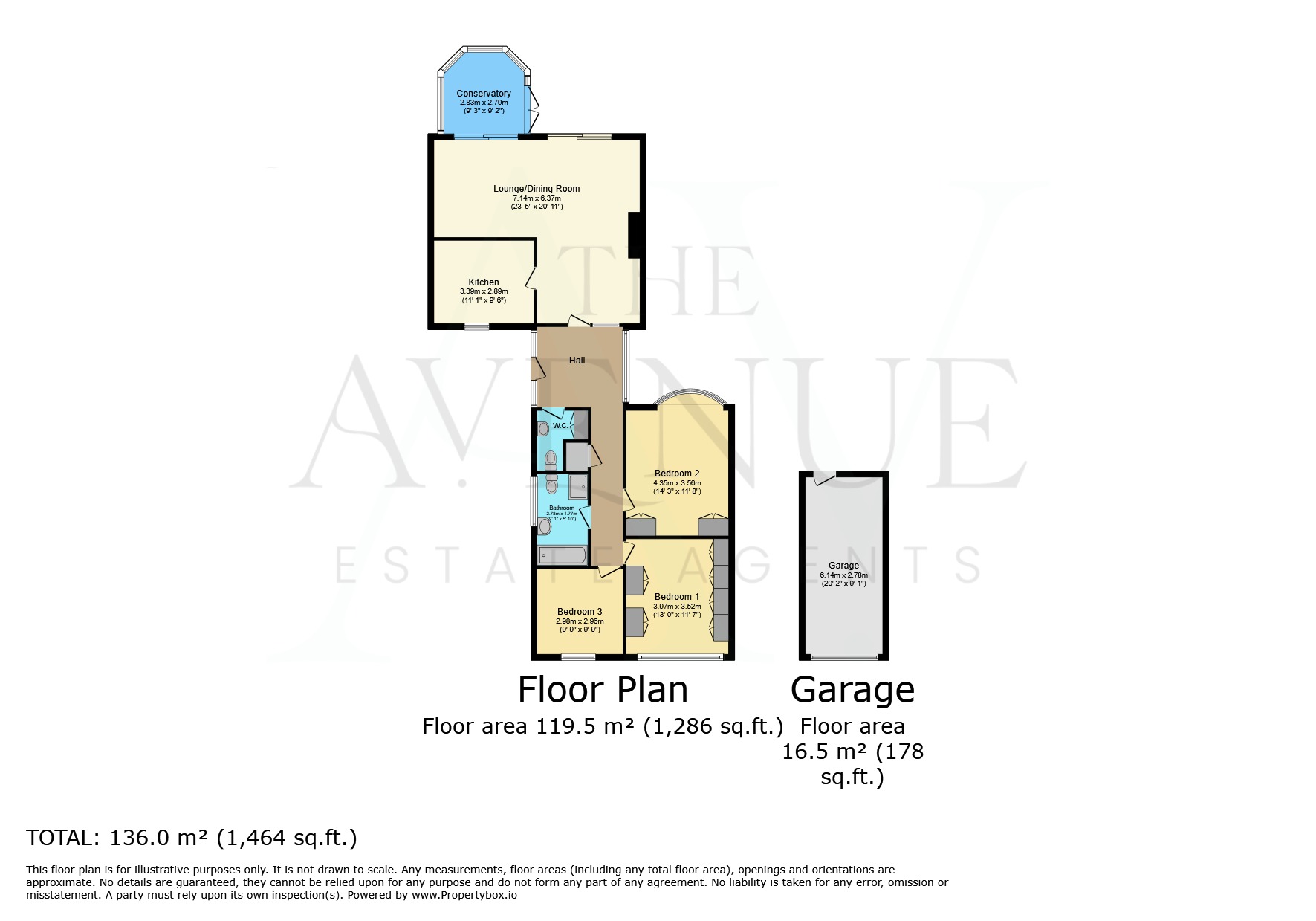Detached bungalow for sale in Lodge Road, Walsall, West Midlands WS5
Just added* Calls to this number will be recorded for quality, compliance and training purposes.
Property features
- Quote Reference - #EN03
- Spacious Detached Bungalow
- Large Driveway for multiple vehicles and Detached Garage
- Generous Rear Garden with Side Entrance and Patio Area
- Three Double Bedrooms, Two with Fitted Wardrobes
- 4 Piece Family Bathroom & Separate WC
- Bright and Airy Hallway with wfh space
- Fitted Kitchen
- L Shaped Open Plan Living Dining Room with direct access to the Garden
- Conservatory as additional seating area or playroom
Property description
Welcome To Lodge Road, Walsall, Ws5
Set in a popular residential location that offers schools, local amenities and transport links, this superb detached bungalow is perfect for families or those looking to downsize.
Approaching the home via the tree lined streets you are met with the generous Driveway, large enough for multiple vehicles, and the separate Garage.
You enter via the gates to the front courtyard accessing the rear of the Garage, side entrance gate and the Front Door.
The Entrance Hallway is bright and airy and boasts a separate WC. The Hallway to the right leads to Three Double Bedrooms and the Family Bathroom as well as a storage cupboard that hosts the Boiler. To the left of the central Hallway is the living space.
The Open Plan L shaped Living Room has a focal gas fire and surround, zonal areas for living room furniture and dining table and chairs set and the fabulous sliding doors that lead directly to the Garden for the children to enjoy and for gatherings with family and friends.
Off the Living Dining room is the Kitchen with fitted wall and base units, plenty of food preparation space, integrated appliances including the dishwasher, washing machine, fridge and freezers and the range cooker. The picture window gives a great view of the front courtyard. There is potential to open up this space into the Living Dining space to make a large open plan Kitchen Family room if desired.
The Conservatory offers another living space for relaxing or usage as a playroom. It has door leading out directly to the garden.
Bedroom One is a large double bedroom with plenty of fitted wardrobes and dressing table. It has front aspect views.
Bedroom Two has rear aspect views via the bay window and is another fabulous double bedroom with fitted wardrobes and dressing table.
Bedroom Three is currently being used as a snug sitting room but would make another great double bedroom with front aspect views.
The Family Bathroom is a luxury 4 piece bathroom with a shower cubicle with electric shower, separate bath, sink with vanity, heated towel rail and wc.
Outside to the rear is a gem of a garden. Private and surrounded by trees and shrubs with large lawn area accessed by a few steps. There is a patio area to the rear and the side, a small pond, and a greenhouse and shed to the back. The garden offers plenty of space for the children to play in or for hosting alfresco dining.
Viewing is essential to appreciate the living space on offer, the location, and the potential the property has to offer.
We have been advised that the property is freehold, the EPC is D and Council Tax Band E. It is standard construction.
Disclaimer - Important Notice - Every care has been taken with the preparation of these particulars, but complete accuracy cannot be guaranteed. If there is any point which is of particular interest to you, please obtain professional confirmation. Alternatively, we will be pleased to check the information for you. These particulars do not constitute a contract or part of a contract. All measurements quoted are approximate. Photographs are reproduced for general information and it cannot be inferred that any item shown is included in the sale.
Property info
For more information about this property, please contact
The Avenue UK, B3 on +44 121 721 3104 * (local rate)
Disclaimer
Property descriptions and related information displayed on this page, with the exclusion of Running Costs data, are marketing materials provided by The Avenue UK, and do not constitute property particulars. Please contact The Avenue UK for full details and further information. The Running Costs data displayed on this page are provided by PrimeLocation to give an indication of potential running costs based on various data sources. PrimeLocation does not warrant or accept any responsibility for the accuracy or completeness of the property descriptions, related information or Running Costs data provided here.










































.png)