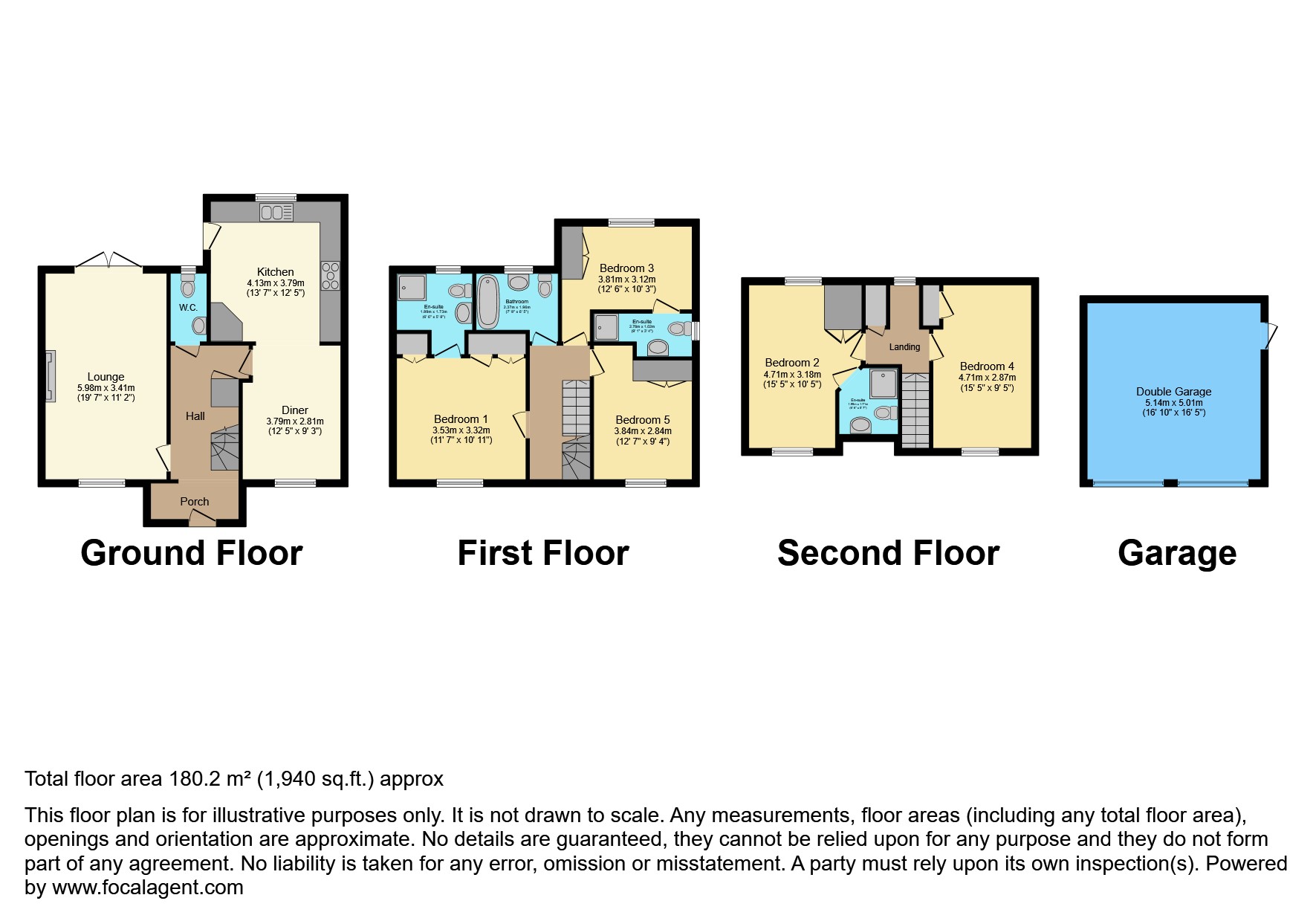Detached house for sale in Saffre Close, Scunthorpe DN15
Just added* Calls to this number will be recorded for quality, compliance and training purposes.
Property features
- Stunning five bedroom family home
- Three en suites and family bathroom
- Large lounge with patio doors to outside
- Amazing large kitchen very modern
- So many new appliances and fittings
- Dining room open plan to the kitchen
- Fitted wardrobes
- Double garage with electrics.
- Off road parking for many cars
- No onward chain
Property description
We bring to you a Stunning 5 Bedroom Family House which has been renovated and refitted throughout to a high standard of finish .A truly exceptional example of such a magnificent living space with every luxury and practical spaces for a large family to be so happy and content.
The property benefits from a Hive Heating System throughout which includes controlling the heating independently from the top to bottom floor, alongside a new boiler. The House sits in a unique secure gated area very peaceful. As we enter we see a large sweeping hallway with bespoke tiled flooring. The through spacious lounge has a remarkable feature fireplace and patio doors to the Garden, truly bringing the outside to inside the house.
The kitchen and Dining area is Huge and Stunning open plan living so desired by everyone, talk and cook together as a family, sit and work while you watch diner evolving. Integrated Rangemaster Cooker, Induction Hob, Fridge Freezer, Dishwasher and Washing Machine. We see a fabulous larder unit real wood worktops and a Belfast sink, all new and superb. Amazing flooring and carpets feature throughout this house. Downstairs toilet and storage under the stairs. We lead upstairs to Five Bedrooms spread across two floors. First floor with Three Bedrooms with fitted wardrobes and two en suite bathrooms. All decorated and presented to a high standard. New Family Bathroom with roll top bath with claw feet and shower in tones of blues and white just beautiful, Victorian vibes. The top floor has two further bedrooms with Velux windows and wardrobes, alongside a shower room. The top floor would make a fantastic self contained apartment or Home Office/Games/Hobby Room.
As we had mentioned the Heating System is very sophisticated and maintains both the heating and hot water supply to maximise cost and efficiency .Book your viewing today with potential of no onward chain if your looking for a fast completion. Just Stunning and all floors please go and see yourselves.
Location
Location
This unique purchase opportunity is ideal for families that are looking for something a little special and the property is situated in the heart of the ever-popular township of Winterton which is a small rural town in North Lincolnshire, located approximately 5 miles North-East of Scunthorpe and 2.5 miles away from the popular tourist spot of Normanby Hall. Winterton has shops, flourishing businesses and public houses s, doctors surgery and a pharmacy. Winterton also boasts numerous health care facilities including dentists and an optician, a Tesco Extra and Co-op. Infants, Primary and Secondary Schools are all based within Winterton. Regular bus routes run all the way through Winterton including a bus every 30 minutes to Central Scunthorpe and over to the North Bank.
Outside
The Property stands in magnificent position outside the main body of the estate and benefits from a secure gated entrance alongside parking for 4 cars. The Double Garage to the side of the house is huge and has your own utility area, in addition to appliances in the kitchen. The Garage has copious storage areas with water and electric supply.
The Garden is fantastic such a big size for children and pets alike. Rambling lawns and a patio area all fenced and secure.
Lovely front garden with block paved designs around the property. The Kitchen and Lounge open up to outside perfect for entertaining family and friends. Its so private and not overlooked you need to come along and view for yourself to understand the wonderful design.
Quite a unique opportunity to purchase at house in Winterton that's so modern with so many New Features.
Property Ownership Information
Tenure
Freehold
Council Tax Band
E
Disclaimer For Virtual Viewings
Some or all information pertaining to this property may have been provided solely by the vendor, and although we always make every effort to verify the information provided to us, we strongly advise you to make further enquiries before continuing.
If you book a viewing or make an offer on a property that has had its valuation conducted virtually, you are doing so under the knowledge that this information may have been provided solely by the vendor, and that we may not have been able to access the premises to confirm the information or test any equipment. We therefore strongly advise you to make further enquiries before completing your purchase of the property to ensure you are happy with all the information provided.
Property info
For more information about this property, please contact
Purplebricks, Head Office, CO4 on +44 24 7511 8874 * (local rate)
Disclaimer
Property descriptions and related information displayed on this page, with the exclusion of Running Costs data, are marketing materials provided by Purplebricks, Head Office, and do not constitute property particulars. Please contact Purplebricks, Head Office for full details and further information. The Running Costs data displayed on this page are provided by PrimeLocation to give an indication of potential running costs based on various data sources. PrimeLocation does not warrant or accept any responsibility for the accuracy or completeness of the property descriptions, related information or Running Costs data provided here.



































.png)

