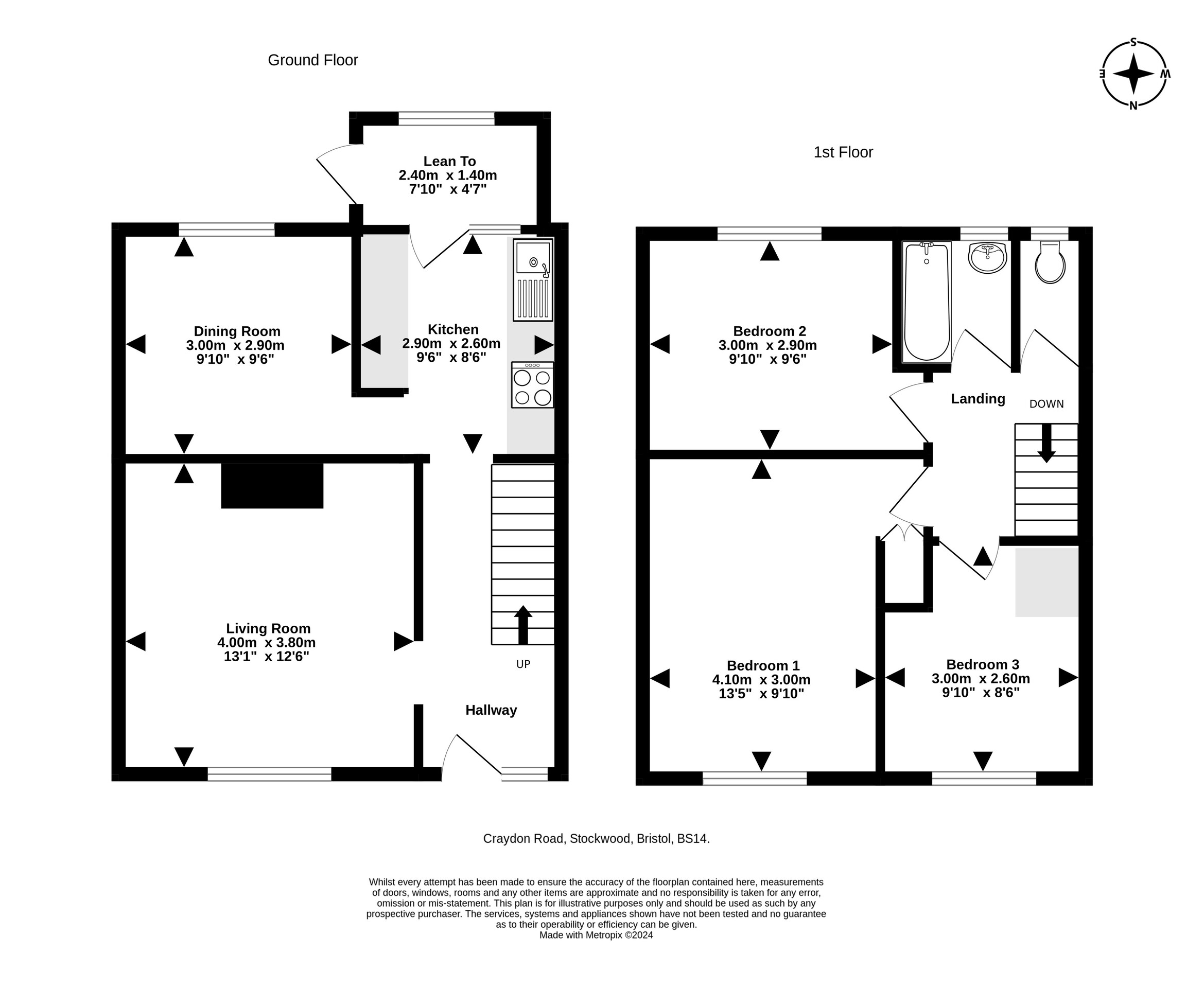Terraced house for sale in Craydon Road, Stockwood, Bristol BS14
Just added* Calls to this number will be recorded for quality, compliance and training purposes.
Property features
- Craydor Road
- Semi detached
- In need of renovation.
- 3 bedrooms
- South facing garden
- No chain
- Area - 80m2
- EPC - D
- Wheelchair accessible
Property description
Three-bedroom semi-detached home in Stockwood overlooking a green, in need of cosmetic updating throughout. Benefitting from no onward chain.
**Overview**
Downstairs there is a living room to the front of the property. To the rear there is a separate dining room and kitchen, these rooms could be knocked through to create a social kitchen diner that overlooks the south-facing garden.
Upstairs there are 3 bedrooms and a separate bathroom and WC that again could be knocked through to create a family bathroom.
**Outside**
To the rear, there is a south-facing garden that is currently completely overgrown but with work would make a fantastic family garden. There is also side access making the landscaping easier.
**Location**
Close to the "2" and "2a" bus routes which go from Stockwood to Cribbs Causeway via the City Centre, there are a wealth of green spaces nearby such as Stockwood Nature Reserve and Burnbush Park as well as local shops including a Co-op.
**We think...**
A great house ready to be turned into a home, priced to reflect the level of work needed to complete the transformation.
**Material information (provided by owner)**
This property is freehold.
The Council Tax band is B.
Living Room (4.00 m x 3.80 m (13'1" x 12'6"))
Dining Room (2.90 m x 3.00 m (9'6" x 9'10"))
Kitchen (2.90 m x 2.60 m (9'6" x 8'6"))
Lean Too (1.40 m x 2.40 m (4'7" x 7'10"))
Bedroom 1 (4.10 m x 3.00 m (13'5" x 9'10"))
Bedroom 2 (2.80 m x 3.20 m (9'2" x 10'6"))
Bedroom 3 (3.00 m x 2.60 m (9'10" x 8'6"))
Bathroom (1.70 m x 1.50 m (5'7" x 4'11"))
WC (1.70 m x 0.90 m (5'7" x 2'11"))
Property info
For more information about this property, please contact
Ocean - Knowle, BS4 on +44 117 444 1971 * (local rate)
Disclaimer
Property descriptions and related information displayed on this page, with the exclusion of Running Costs data, are marketing materials provided by Ocean - Knowle, and do not constitute property particulars. Please contact Ocean - Knowle for full details and further information. The Running Costs data displayed on this page are provided by PrimeLocation to give an indication of potential running costs based on various data sources. PrimeLocation does not warrant or accept any responsibility for the accuracy or completeness of the property descriptions, related information or Running Costs data provided here.
































.png)

