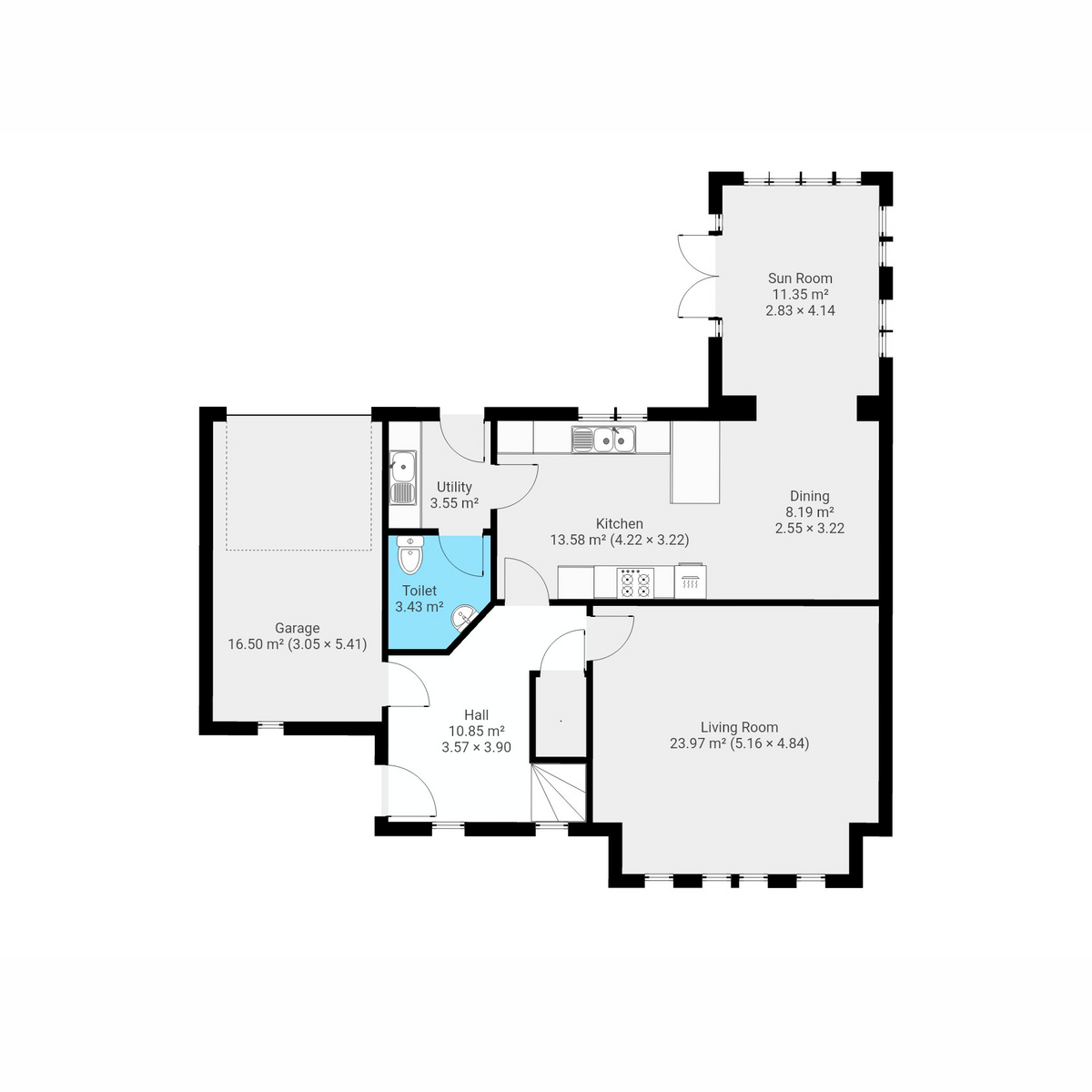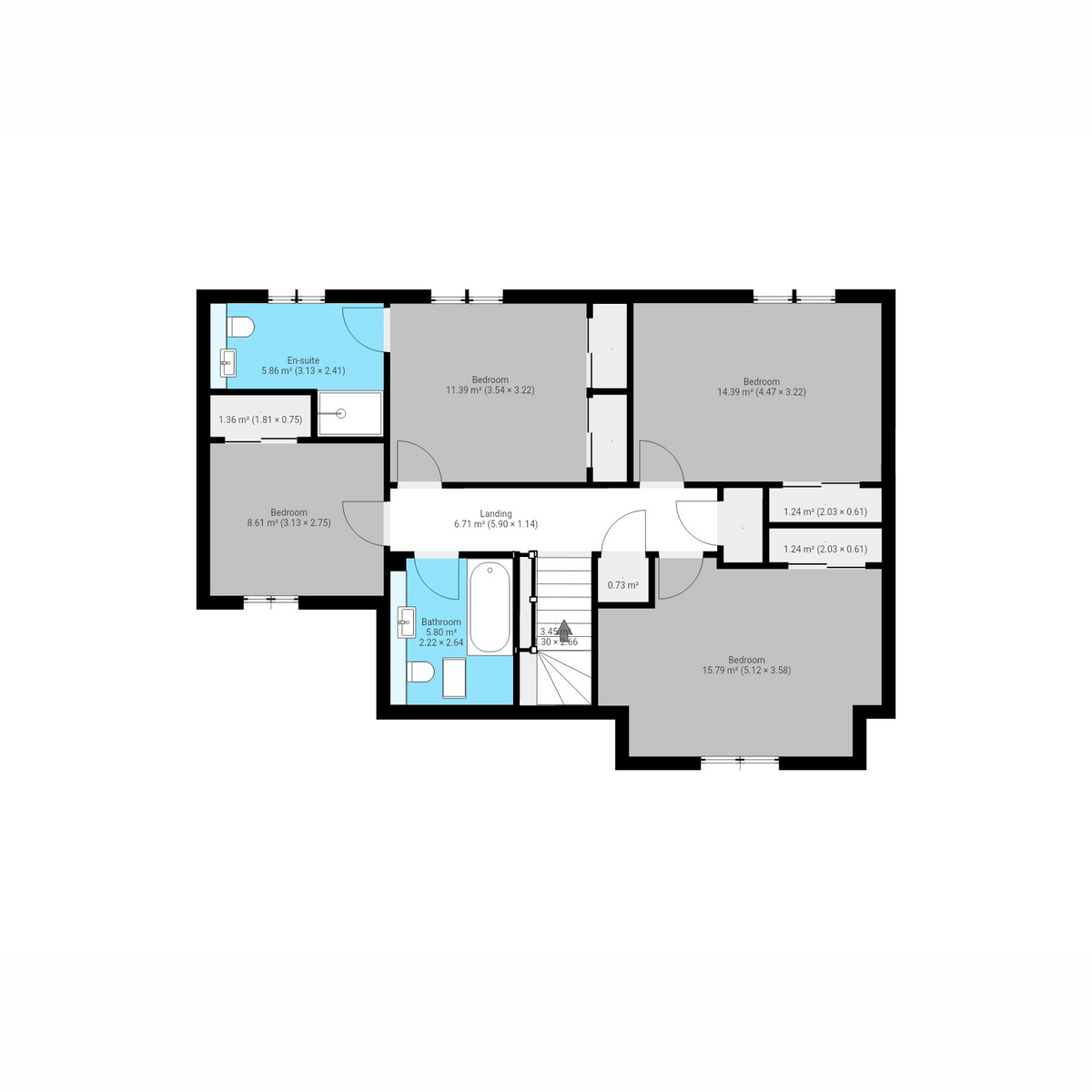Detached house for sale in Seafield Circle, Buckie AB56
Just added* Calls to this number will be recorded for quality, compliance and training purposes.
Property description
The Grange are delighted to bring to the market this immaculate four-bedroomed property in the town of Buckie. Buckie is a delightfully welcoming town with a host of amenities including supermarket and high street shopping, leisure centre, primary and secondary schooling, green spaces, a golf course and beautiful coastal walks.
Take our virtual tour and step foot through the front door to find yourself in the entrance hallway. Directly in front is the staircase and directly to your left is the access door to the integrated garage. Carrying on to your left takes you to the generously sized kitchen/dining area. The kitchen hosts a good range of modern gloss wall and base units with contrasting countertops, integrated appliances, feature cooker hood, breakfast bar and under-cabinet spotlights. From the dining area, one can access the bright and welcoming sunroom with its double patio doors leading to the back garden. Off of the kitchen can be found the utility room as well as a cloakroom with wc, wash-hand basin and heated towel rail.
Exiting the kitchen and continuing on, you will find the spacious and neutrally finished living room with its large windows allowing for maximum natural light.
Upstairs, all four of the property's bedrooms are to be found. Each has integrated wardrobes and neutral decor, whilst the master bedroom further benefits from an en-suite with walk-in shower, heated towel rail and all-in-one vanity housing back-to-wall wc and wash-hand basin.
Completing the upstairs accommodation is the family bathroom with shower over bath, bi-fold glass shower screen, heated towel rail and all-in-one vanity housing back-to-wall wc and wash-hand basin.
To the front of the property is a large paved driveway leading to the attached garage. To the rear is a fully enclosed garden area, laid mainly to lawn, with patio for enjoying al-fresco dining.
An immaculate home that is sure to appeal to a wide range of buyers. Early viewing is highly recommended
For more information about this property, please contact
Grange Estate Agents, AB55 on +44 1542 408832 * (local rate)
Disclaimer
Property descriptions and related information displayed on this page, with the exclusion of Running Costs data, are marketing materials provided by Grange Estate Agents, and do not constitute property particulars. Please contact Grange Estate Agents for full details and further information. The Running Costs data displayed on this page are provided by PrimeLocation to give an indication of potential running costs based on various data sources. PrimeLocation does not warrant or accept any responsibility for the accuracy or completeness of the property descriptions, related information or Running Costs data provided here.






















































.png)