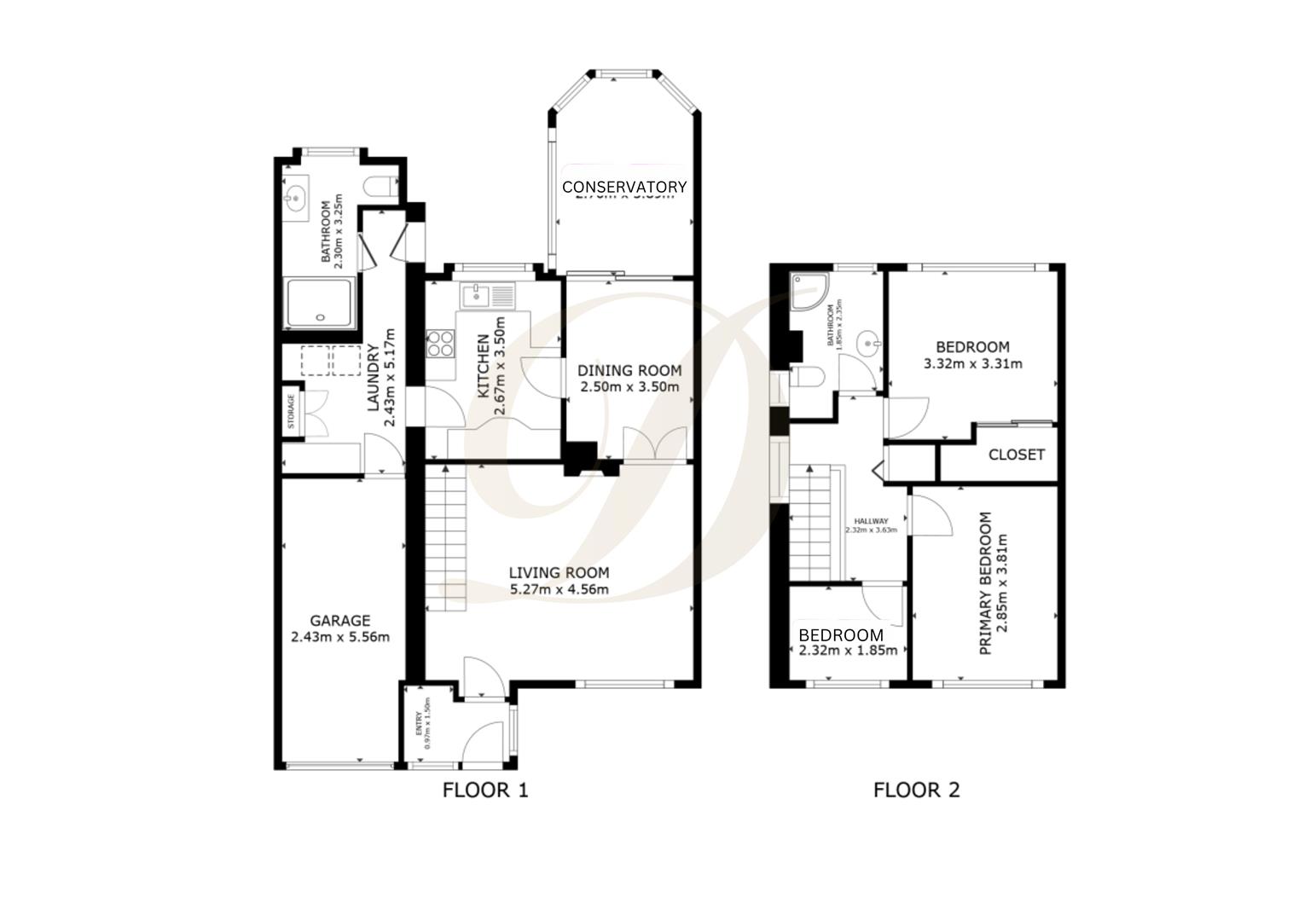Semi-detached house for sale in Fern Bank, Rainford, St Helens WA11
Just added* Calls to this number will be recorded for quality, compliance and training purposes.
Property features
- EPC:tbc
- Council Tax Band: D
- Freehold
- Three Reception Rooms
- Three Bedrooms
- Modern Kitchen
- Front And Rear Garden
- Garage
- Central Village Location
- No Chain
Property description
Located in a fantastic central Rainford location, offering excellent access to the village, well regarded schools, along with the amenities offered within Rainford to include; churches, shops, public houses and restaurants.
This three bedroomed semi detached property is located within a quiet cul de sac.
Internally the property offers entrance into a bright spacious lounge where stairs provide access to the first floor.
Through the lounge the dining room is accessed and offers entrances into the conservatory and modern kitchen which offers wall and base units with integrated appliances.
The kitchen leads through to the utility area. From here is the beautifully renovated shower room, integral garage and door leading to the garden also.
To the first floor are three bedrooms and a shower room.
The rear garden is very well screened offering privacy. Is mainly lawn with mature borders. To the front the property has driveway with parking for one vehicle
Finally the property offers UPVC double glazing and gas fired central heating.
EPC:tbc
Entrance/ Hallway (0.97 x 1.50 (3'2" x 4'11"))
Reception Room (5.27 x 4.56 (17'3" x 14'11"))
Kitchen (2.67 x 3.50 (8'9" x 11'5"))
Ground Floor Wc (2.30 x 3.25 (7'6" x 10'7"))
Dining Room (2.50 x 3.50 (8'2" x 11'5"))
Conservatory (2.70 x 3.89 (8'10" x 12'9"))
Landing (2.32 x 3.63 (7'7" x 11'10"))
Bedroom One (2.85 x 3.81 (9'4" x 12'5"))
Bedroom Two (3.32 x 3.31 (10'10" x 10'10"))
Bedroom Three (2.32 x 1.85 (7'7" x 6'0"))
Bathroom (1.85 x 2.35 (6'0" x 7'8"))
Property info
For more information about this property, please contact
David Davies Sales Agent, WA10 on +44 1744 357380 * (local rate)
Disclaimer
Property descriptions and related information displayed on this page, with the exclusion of Running Costs data, are marketing materials provided by David Davies Sales Agent, and do not constitute property particulars. Please contact David Davies Sales Agent for full details and further information. The Running Costs data displayed on this page are provided by PrimeLocation to give an indication of potential running costs based on various data sources. PrimeLocation does not warrant or accept any responsibility for the accuracy or completeness of the property descriptions, related information or Running Costs data provided here.




































.png)

