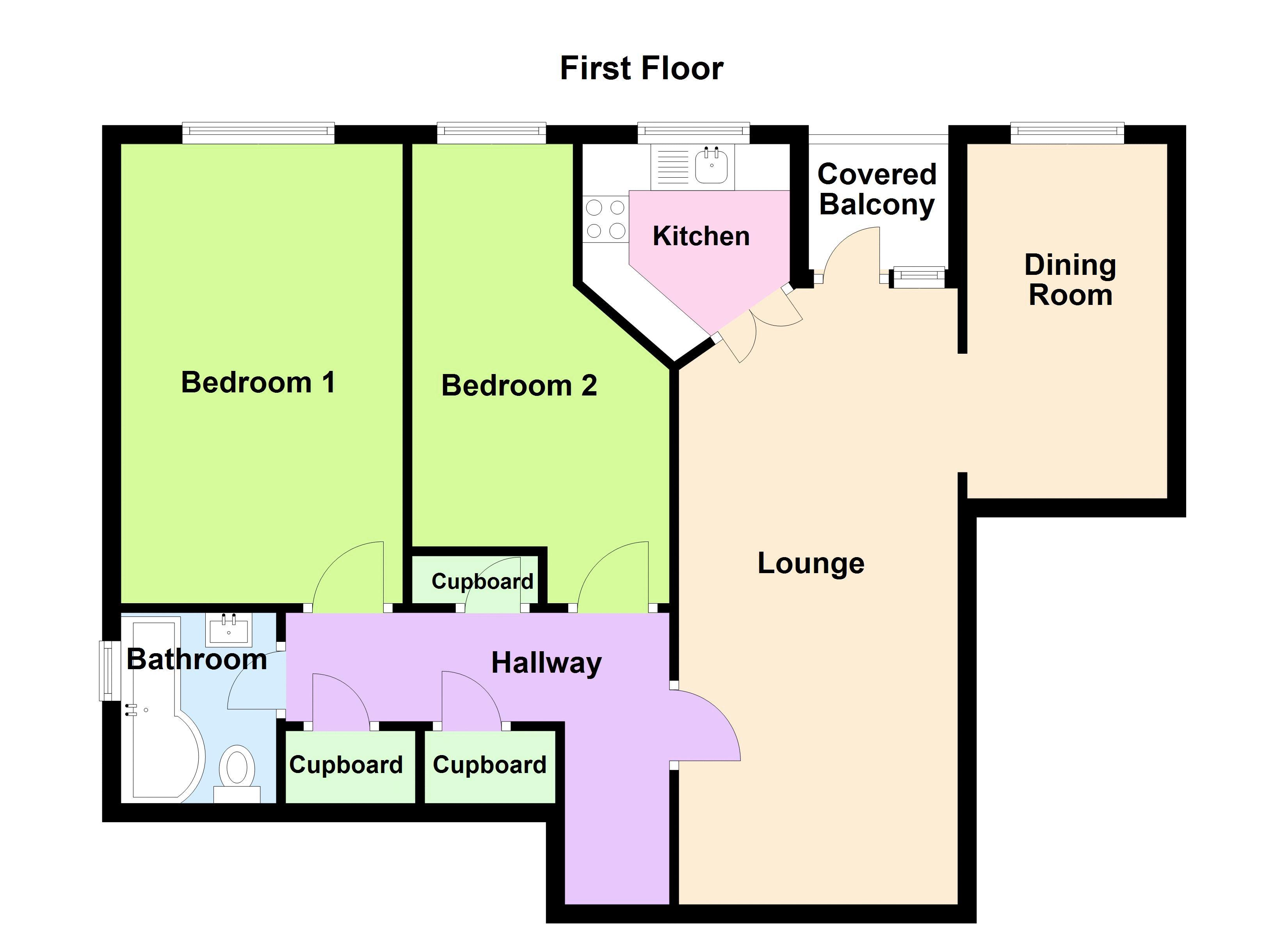Flat for sale in Hamlet Court Road, Westcliff-On-Sea SS0
Just added* Calls to this number will be recorded for quality, compliance and training purposes.
Property features
- Two large double bedrooms
- Spacious lounge and dining room
- Kitchen and bathroom both newly refitted in 2023
- Close to Westcliff mainline station, seafront, local shops and City centre
- Rooftop/Estuary views
- Enclosed balcony
Property description
This stunning, spacious, two double bedroom, two reception room retirement apartment is situated in the heart of Westcliff-0n-Sea, near to the seafront, mainline station, local shops and Southend City centre. The enclosed balcony and all other front facing rooms offer supberb views over the rooftops to the Estuary and the kitchen and bathroom were newly fitted in 2023. Being beautifully presented the property has access to the residents communal lounge, laundry room, guest room and parking in this ' Mcarthy & Stone ' built secure development.
Hallway
Smooth plastered ceiling with coved cornice, three cupboards and luxury herringbone vinyl flooring. Doors off to rooms.
Lounge (22' 5'' x 10' 8'' (6.83m x 3.25m))
Two centrally ceiling mounted light fans, smooth plastered ceiling with coved cornice, fire surround and luxury herringbone vinyl flooring. Double glazed window to front aspect and double glazed door leading out to the balcony.
Covered Balcony
Outside light and tiled flooring, views over rooftops to the Estuary.
Dining Room (12' 7'' x 6' 10'' (3.83m x 2.08m))
Double glazed window to the front with sea views, smooth plastered ceiling with centre ceiling mounted light fan, luxury herringbone vinyl flooring.
Bedroom One (19' 4'' x 9' 2'' (5.89m x 2.79m))
Double glazed window with rooftop/Estuary views smooth plastered ceiling with coved cornice and ceiling light fan, built in wardrobe.
Bedroom Two (17' 6'' x 9' 2'' > 5'3" (5.33m x 2.79m > 1.60m))
Double glazed window to the front with rooftop/ Estuary views, smooth plastered ceiling with coved cornice.
Bathroom
Obscure double glazed window to the side, smooth plastered ceiling, P shaped bath with thermostatic shower wash down and overhead rainfall shower head, close coupled WC, vanity wash hand basin, splash back panelling, glass fronted bathroom cabinet, wall mounted heater and vinyl floor tiles.
Kitchen (7' 6'' x 6' 5'' (2.28m x 1.95m))
Double glazed window to front aspect, smooth plastered ceiling with cornicing. Re - fitted in 2023 with granite effect worktops, inset sink with hot & cold mixer tap, four ring hob, upstands and tiling between units and to splash backs, base cupboard and drawer units under, matching wall units over, fitted oven, integrated fridge/freezer, space for washing machine. Vinyl flooring.
Communal Areas
Security entrance phone system, hallways, lift to all floors, access to the residents lounge, laundry and guest suite. Communal parking and garden areas.
Property info
For more information about this property, please contact
Ashleigh Stone, SS9 on +44 1702 787545 * (local rate)
Disclaimer
Property descriptions and related information displayed on this page, with the exclusion of Running Costs data, are marketing materials provided by Ashleigh Stone, and do not constitute property particulars. Please contact Ashleigh Stone for full details and further information. The Running Costs data displayed on this page are provided by PrimeLocation to give an indication of potential running costs based on various data sources. PrimeLocation does not warrant or accept any responsibility for the accuracy or completeness of the property descriptions, related information or Running Costs data provided here.
























.png)

