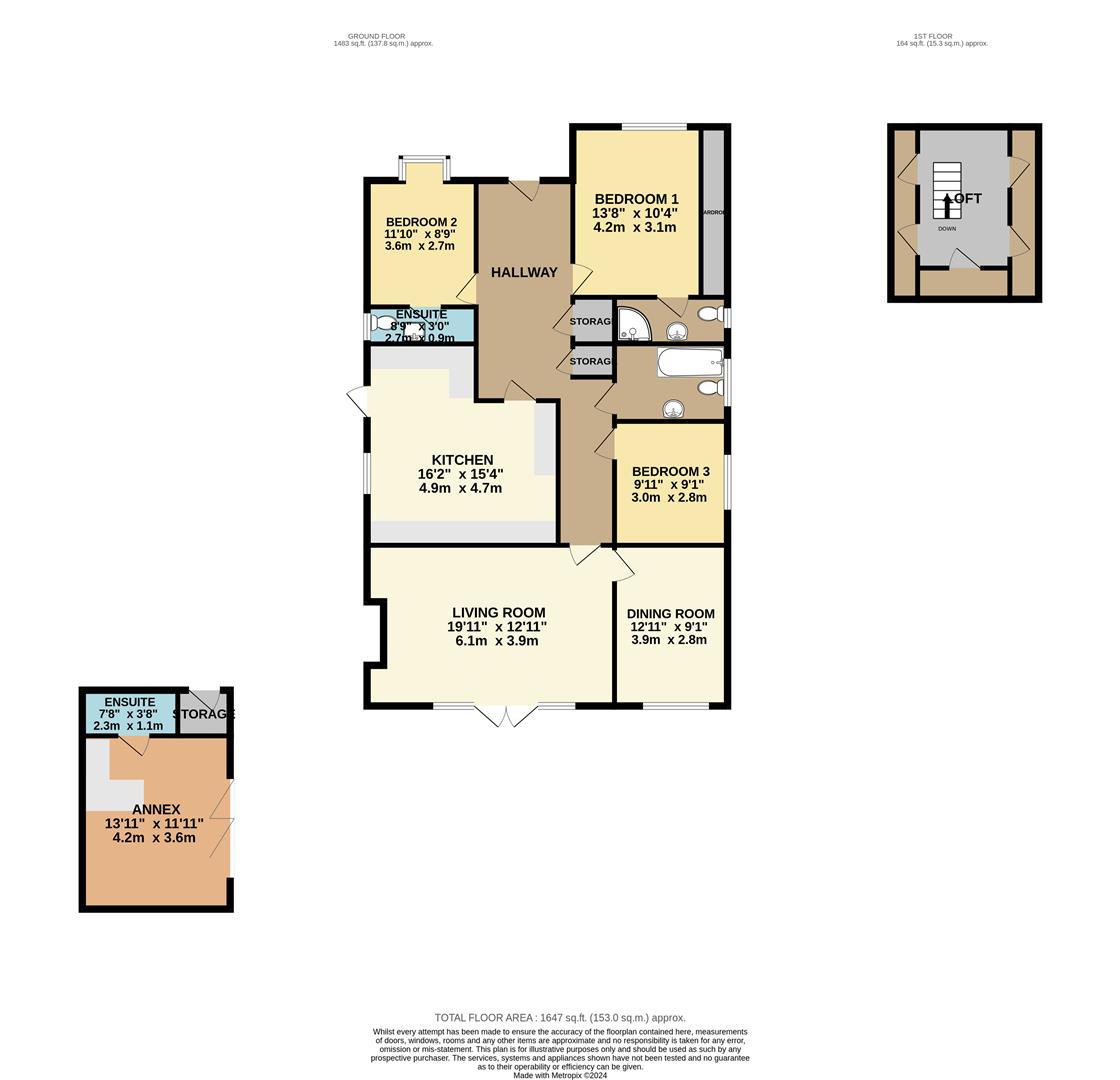Detached bungalow for sale in Wallace Close, Hullbridge, Hockley SS5
Just added* Calls to this number will be recorded for quality, compliance and training purposes.
Property features
- Detached Bungalow
- High Specification Throughout
- Detached Refurbished Annex With Kitchen And Bathroom
- Three Bathrooms
- Cul-De-Sac
- Walking Distance To The River
- Detached Garages
- Landscaped Low Maintenance Rear Garden
- Loft Room With Moving Staircase
- Close Proximity To Shops And Doctors
Property description
Welcome to Wallace Close, Hullbridge, Hockley - a charming location that could be your next home sweet home! This delightful detached bungalow boasts 3 bedrooms, perfect for a growing family or those in need of extra space.
Step inside to discover a fully refurbished property that exudes modern elegance. The highlight of this bungalow is the newly added annex complete with its own kitchen and bathroom, offering versatility and convenience for your lifestyle needs.
With detached garages, you'll have ample space for parking or storage, ensuring your belongings are safe and secure. The added security of CCTV provides peace of mind, allowing you to relax and enjoy your new abode.
Situated close to shops, running errands will be a breeze, and with the River Crouch just a short walk away, you can enjoy leisurely strolls along the water's edge whenever you please.
Don't miss out on this fantastic opportunity to own a beautifully refurbished bungalow with the added bonus of an annex. Wallace Close awaits to welcome you home!
Interior
Upon entering this stunning property, you are greeted by a newly refurbished composite front door with elegant glass panels, which opens into a spacious entrance hall. The hall boasts beautifully laid parquet flooring, setting a luxurious tone. A staircase leads to a versatile loft room, while doors provide access to all the main bedrooms and living areas.
The primary bedroom is a highlight, featuring bespoke fitted wardrobes, inset lighting, and a large front-facing window that floods the room with natural light. This bedroom also benefits from its own three-piece en-suite bathroom, offering both convenience and privacy. The second bedroom is equally impressive, with a large bay window, space for built-in storage, and its own well-appointed three-piece en-suite.
The main family bathroom is finished to a high standard, complete with a shower, bath, sink, and toilet. The third bedroom offers space for built-in storage and is designed for comfort.
The property flows seamlessly into a separate kitchen and dining area, which is a cook's dream. The kitchen is equipped with high-end appliances, including an integrated coffee machine and a triple oven. The breakfast bar and modern, high-specification fittings make this space perfect for both everyday meals and entertaining, with convenient access to the sideway.
At the rear of the property, the main living area has been fully refurbished and features a large media wall with a working log burner, creating a cozy yet sophisticated atmosphere. Patio doors open onto the rear patio, and there's a separate dining area ideal for family gatherings.
The loft room is a versatile space with eave storage, offering potential to become an additional bedroom or office, with ample storage options.
Exterior
Externally, the property offers off-street parking on a block-paved driveway for approximately three vehicles, with additional parking in front of the garage. The garage is equipped with an electric over-shutter door and power supply, while a second, larger garage behind it has double-opening doors and space for another vehicle. Both sides of the property provide access to the rear garden.
The rear garden is designed for low maintenance, featuring AstroTurf, a patio, and a charming veranda. It is fully enclosed by fencing and enjoys a west-facing aspect. Additionally, the property includes a detached, self-contained annex, which has recently been refurbished. The annex features a storage area, kitchen, space for a bedroom, and its own en-suite, making it ideal for guests or extended family living.
This property is the perfect blend of modern luxury and practical living, offering versatile spaces both inside and out.
Property info
For more information about this property, please contact
Bear Estate Agents, SS1 on +44 1702 787665 * (local rate)
Disclaimer
Property descriptions and related information displayed on this page, with the exclusion of Running Costs data, are marketing materials provided by Bear Estate Agents, and do not constitute property particulars. Please contact Bear Estate Agents for full details and further information. The Running Costs data displayed on this page are provided by PrimeLocation to give an indication of potential running costs based on various data sources. PrimeLocation does not warrant or accept any responsibility for the accuracy or completeness of the property descriptions, related information or Running Costs data provided here.















































.png)
