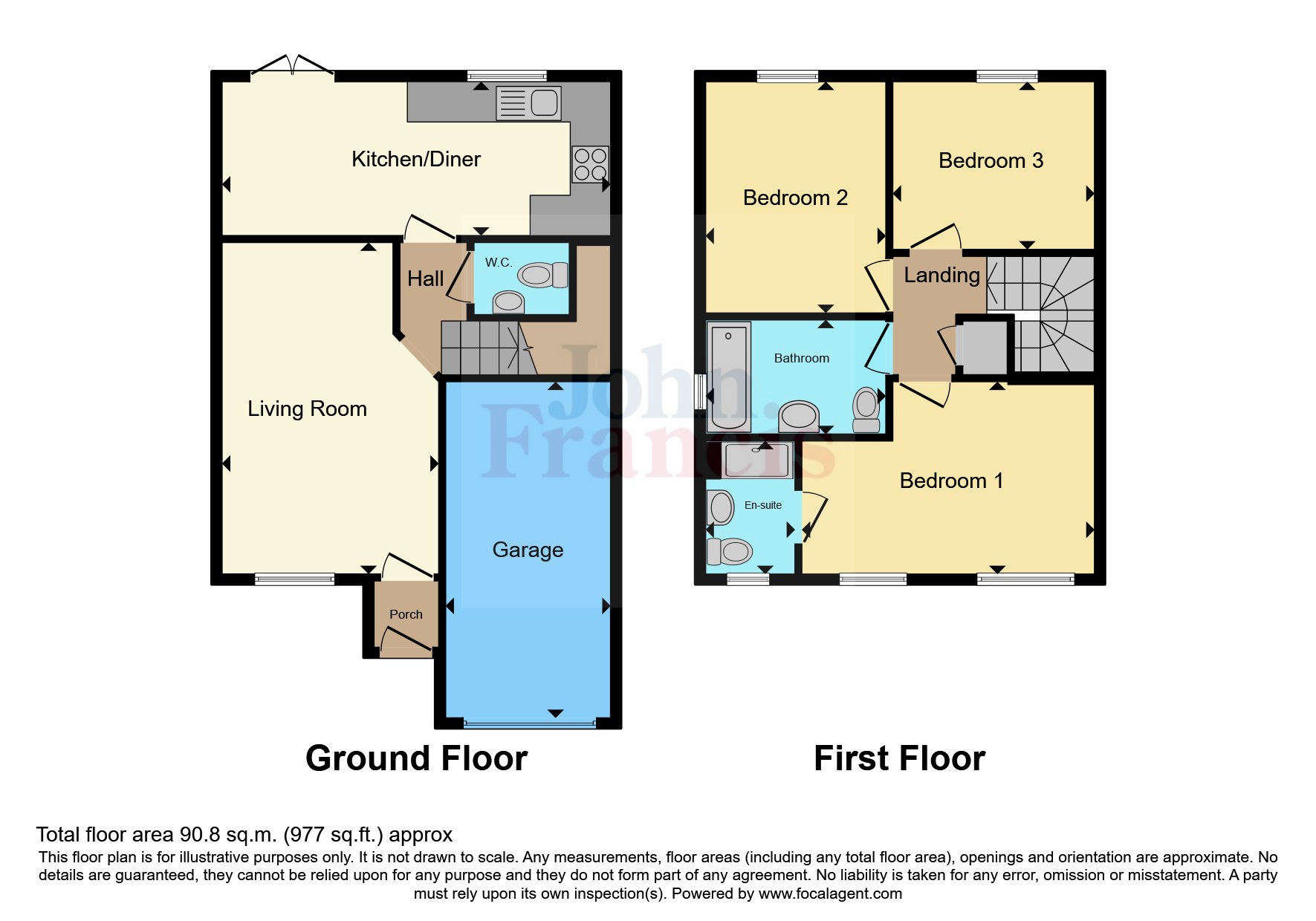Semi-detached house for sale in Llwyngwern, Hendy, Pontarddulais, Swansea SA4
* Calls to this number will be recorded for quality, compliance and training purposes.
Utilities and more details
Property description
360* Virtual Tour Available Online.
The Owner is Planning to buy the Leasehold as part of the sale so it will be a feeehold property on completion
John Francis offer for sale this conveniently located, three bedroom semi-detached Persimmon built property in Hendy. With integral garage, parking for two vehicles, an enclosed rear garden and in our opinion, a surprisingly spacious living area, with downstairs cloakroom and ensuite shower room to the master bedroom, in addition to the upstairs family bathroom.
Set in a modern development of similar properties, and just a short drive to all the amenities of Pontarddulais town and M4 access at Jct 48, we believe this would make an ideal first time purchase or investment opportunity.
Viewing highly recommended to appreciate all this property has to offer.
Freehold on completion.
Council Tax Band: C
EER: B85
Entrance Hall
Composite front door, vinyl flooring, radiator. Door to:
Lounge (4.93m x 3.12m)
Double glazed window to front, radiator, vinyl flooring. Door to:
Rear Hall
Radiator, vinyl flooring, stairs to first floor. Door to cloakroom and door to:
Kitchen/Dining Room (5.74m x 2.29m)
Wall and base units with worktops over, wall mounted gas combination boiler in wall unit, integrated electric oven with 4 ring gas hob and stainless steel extractor fan over. Space for fridge/freezer, washing machine and dishwasher. Radiator, tiled floor, stainless steel sink with drainer and mixer tap. Double glazed window and double glazed French doors to rear.
Cloakroom
WC, wall mounted wash hand basin, radiator, vinyl flooring.
First Floor Landing
Loft access, door to storage cupboard. Doors to:
Bedroom 1 (4.32m x 2.92m)
Two double glazed windows to front, radiator. Door to:
En-Suite Shower
WC, pedestal wash hand basin, double shower cubicle with mains shower and tiled interior, extractor fan, tiled floor, radiator, double glazed obscured window to front.
Bedroom 2 (3.43m x 2.67m)
Double glazed window to rear, radiator.
Bedroom 3 (3m x 2.4m)
Double glazed window to rear, radiator.
Bathroom (2.64m x 1.68m)
Suite comprising of WC, pedestal wash hand basin. Bath with grip handles, glazed modesty screen and mains shower over. Tiled floor, part tiled walls, radiator, double glazed obscured window to side.
Externally
To the front of the property there are 2 paths leading to Garage (16'4 x 7'8). A side path with gated access to enclosed rear garden, laid to lawn with 2 decked seating areas.
Services
We are advised that mains gas, electricity, water and drainage are connected to the property.
For more information about this property, please contact
John Francis - Gorseinon Sales, SA4 on +44 1792 925024 * (local rate)
Disclaimer
Property descriptions and related information displayed on this page, with the exclusion of Running Costs data, are marketing materials provided by John Francis - Gorseinon Sales, and do not constitute property particulars. Please contact John Francis - Gorseinon Sales for full details and further information. The Running Costs data displayed on this page are provided by PrimeLocation to give an indication of potential running costs based on various data sources. PrimeLocation does not warrant or accept any responsibility for the accuracy or completeness of the property descriptions, related information or Running Costs data provided here.





























.png)
