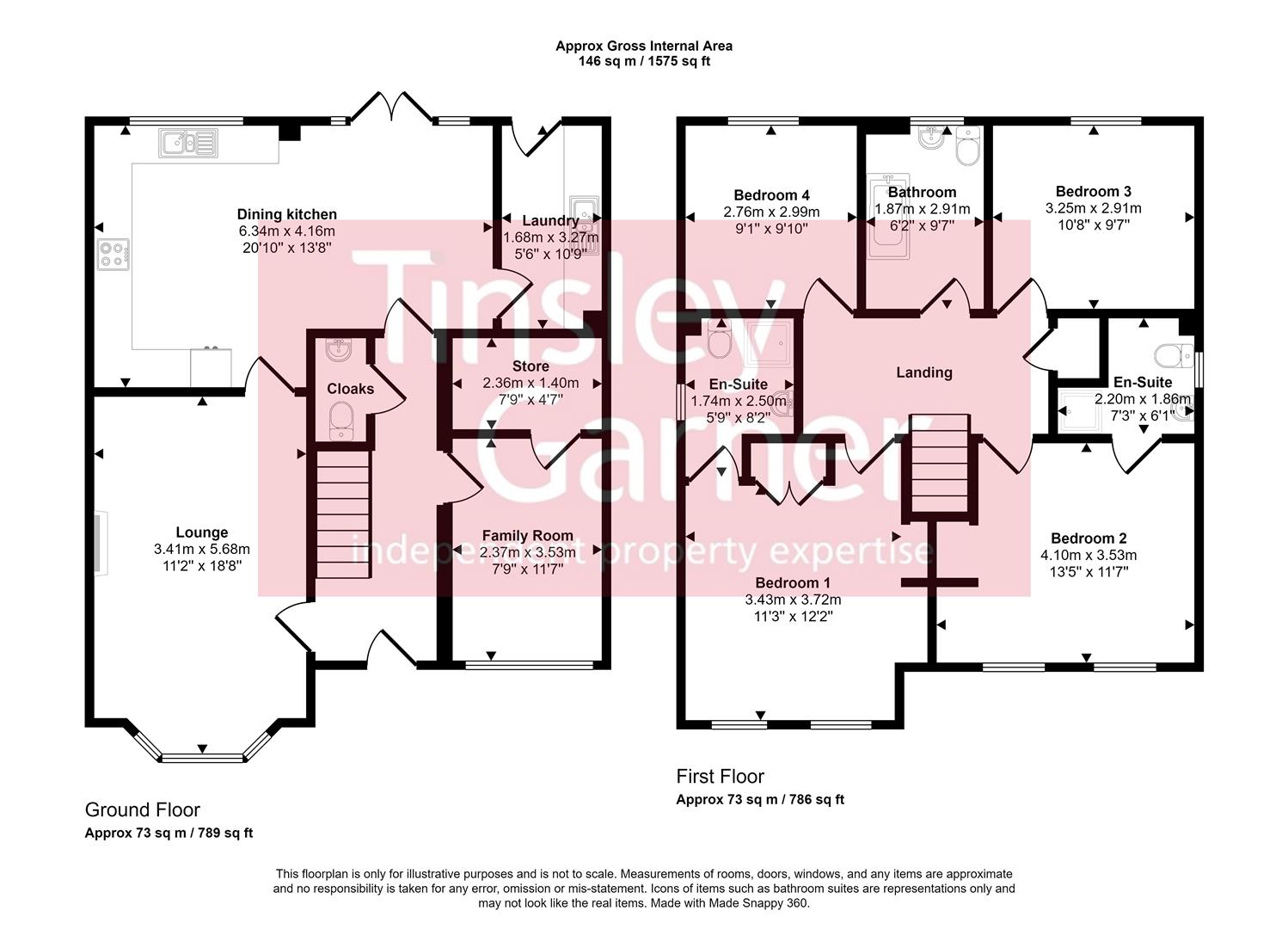Detached house for sale in Blundell Drive, Stone ST15
Just added* Calls to this number will be recorded for quality, compliance and training purposes.
Property description
This spacious family home occupies what is in our opinion one of the best positions on the development, close to the end of the cul-de-sac and enjoying an open aspect to the rear overlooking the allotment gardens. This is a bright, sunny house with lots of natural light, offering spacious accommodation catering for every requirement of modern family life featuring; two reception rooms, huge open plan dining kitchen with separate utility, four double bedrooms, two with en-suite shower rooms and a family bathroom. The house occupies a larger than average plot with good size garden to the rear enjoying a west facing aspect with sunshine throughout the day and into the evening. Extensive patio with plenty of space for outdoor living. A lovely family home in a great location. Viewing essential.
Covered Porch
Entrance Hall
A welcoming reception area with part glazed front door and wood effect flooring. Doors to the lounge, family room and dining kitchen. Built-in under stairs storage. Radiator.
Cloakroom & Wc
With white contemporary style suite with WC and wash stand with bowl and pillar tap. Heated towel radiator. Wood effect flooring.
Lounge
A spacious living room which has a bay window to the front of the house and door through to the kitchen. Feature period style fireplace with flame effect fire, TV aerial connection. Radiator.
Family Room
A useful addition to the living accommodation and ideal for use as a study or family room. Window to the front of the house. Radiator.
Store / Study
Adjoins the family room and currently used as an exercise room. Radiator & wall mounted gas fired combi boiler.
Dining Kitchen
An huge dining kitchen which has ample room for a large dining table. The kitchen is fitted with an extensive range of wall and base cupboards with traditional style painted cabinet doors and coordinating wood effect work surfaces with inset sink unit and mixer tap. Fitted appliances comprise: Stainless steel gas hob with extractor over, built-under electric oven, fully integrated dish washer, refrigerator and freezer. Wood effect flooring throughout. Window to the rear and wide French doors opening to the garden. Radiator.
Laundry
A large utility room with fitted base cupboards and work surfaces, sink unit, plumbing for washing machine and space for a dryer. Half glazed door to the rear of the house. Wood effect floor. Radiator.
Landing
With access hatch to loft space. Radiator.
Bedroom 1
Large double bedroom with two windows to the front of the house, built-in wardrobe and storage. Radiator.
En-Suite Shower Room
Fitted with a suite comprising: Shower enclosure with glass screen and thermostatic shower, pedestal basin & WC. Part ceramic tiled walls. Radiator.
Bedroom 2
Double bedroom with two windows to the front of the house. Radiator.
En-Suite Shower Room
Fitted with a white suite comprising: Shower enclosure with glass screen and thermostatic shower, pedestal basin & WC. Part ceramic tiled walls. Radiator.
Bedroom 3
Double bedroom with window to the rear of the house. Radiator.
Bedroom 4
Double bedroom with window to the rear of the house. Radiator.
Family Bathroom
A stylish family bathroom featuring a white suite with freestanding roll top bath, vanity basin & WC. Ceramic tile floor and wall panelling to half height. Heated towel radiator, window to the rear of the house.
Outside
The house is arguably in one of the best positions on the development, close to the end of the cul-de-sac with open aspect to the rear overlooking the allotment gardens. Good size garden to the rear which enjoys a west facing aspect with sunshine through to the late evening. Paved patio area with plenty of space for outdoor living. Double width driveway with parking for two cars.
General Information
Services: Mains gas, water, electricity & drainage. Gas central heating.
Tenure Freehold
Council Tax band E
Viewing by appointment
For sale by private treaty, subject to contract.
Vacant possession on completion
Property info
For more information about this property, please contact
Tinsley Garner Ltd, ST15 on +44 1785 719305 * (local rate)
Disclaimer
Property descriptions and related information displayed on this page, with the exclusion of Running Costs data, are marketing materials provided by Tinsley Garner Ltd, and do not constitute property particulars. Please contact Tinsley Garner Ltd for full details and further information. The Running Costs data displayed on this page are provided by PrimeLocation to give an indication of potential running costs based on various data sources. PrimeLocation does not warrant or accept any responsibility for the accuracy or completeness of the property descriptions, related information or Running Costs data provided here.
































.png)
