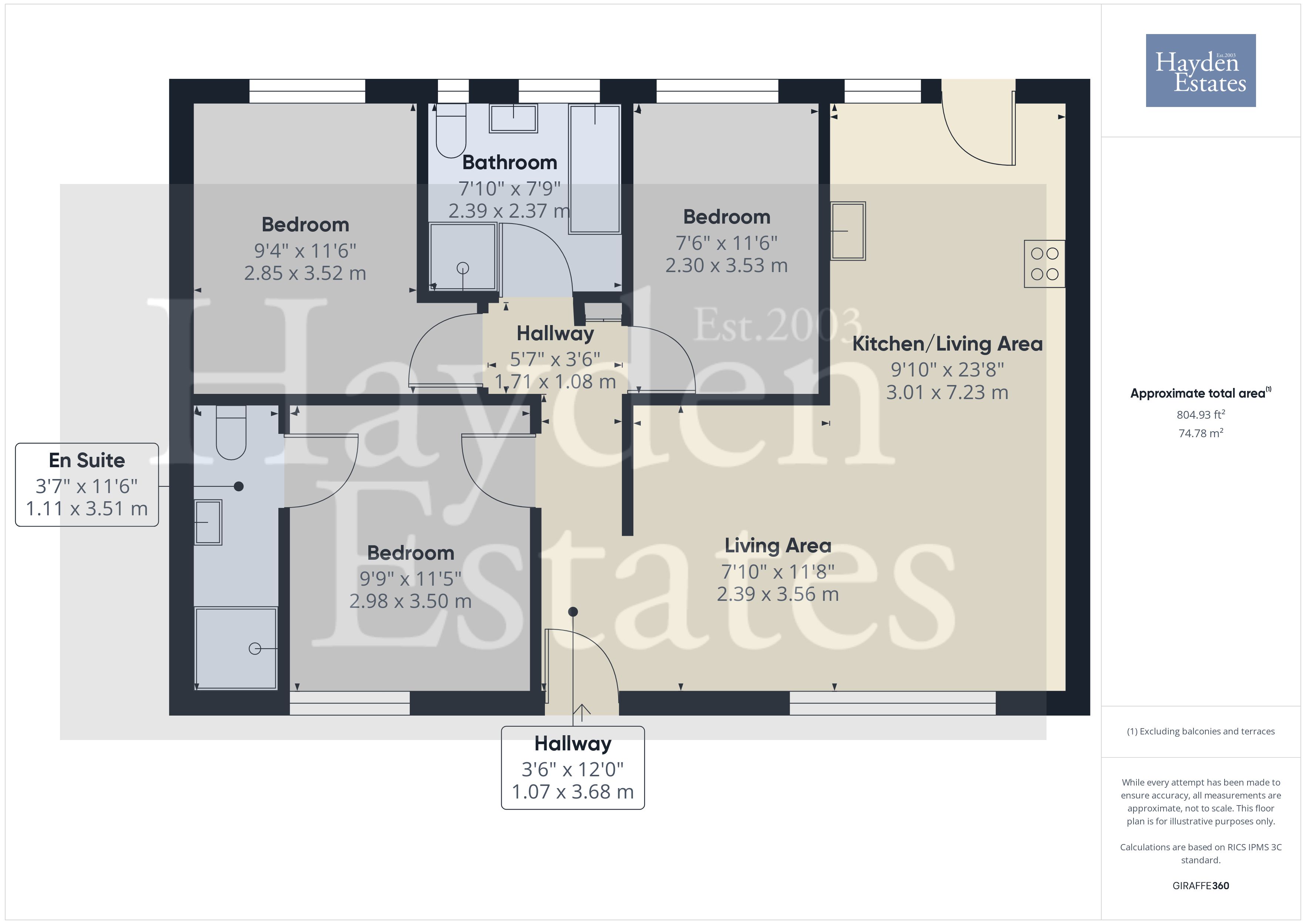Bungalow for sale in Curdale Close, Cleobury DY14
Just added* Calls to this number will be recorded for quality, compliance and training purposes.
Property description
Welcome to Curdale Close, a very well presented three bedroom, two bathroom bungalow located in cul de sac within the peaceful old market town of Cleobury Mortimer. Having uninterrupted countryside views to frontage. This lovely property boasts en suite facilities in the principle bedroom, along with an additional bathroom.
With open parking spaces for multiple vehicles on block paved driveway, this property is perfect for couples or families or those who love to entertain guests. The very spacious back garden offers a tranquil escape from the hustle and bustle of life, with plenty of space for outdoor activities and gardening.
The interior features an open plan kitchen living area, with modern appliances. Excellent natural light via double glazed units. Having electric heating throughout.
Due to its construction this is a cash purchase only.
Don't miss out on the opportunity to make this charming property your new home. Contact us today for more information and to schedule a viewing.
Frontage
Block paved driveway, affording excellent off road parking. Raised patio to sit and relax upon whilst enjoying the view, the flora and fauna. Having outside lighting and power. Side planted bed, with pedestrian pathway to rear garden. Part glazed UPVC door into the property.
Reception Room
Front facing window, providing good natural light and view. Electric heating, inset ceiling spot lights, two aerial points, laminate flooring, which is continuous throughout the bungalow. Opening into kitchen.
Kitchen
With ample units to both wall and base with latter having square edge worktop over. Most useful under unit lighting, complimented by plinth lighting. Inset composite sink with mixer tap over, integral dishwasher, washing machine and fridge freezer. Inset electric hob unit having extraction hood over. Built in electric oven. Inset ceiling spot light, ceiling light point, brushed chrome sockets, with usb sockets. Part glazed UPVC door to rear and rear window overlooking the garden.
Bedroom
Front facing window, electric heating, ceiling light point, aerial point and door to en suite.
En Suite
Shower cubicle with mixer shower, panelled splash back, wall hung towel radiator, vanity sink unit with mixer tap over, panelled splash back, wall hung mirror with light, close coupled WC suite, inset ceiling spot lights, ceiling extractor and laminate flooring.
Reception Hallway
Laminate flooring continues, inset ceiling spot lights, built in cupboard housing meter, consumer unit and isolation switches etc.
Bedroom
Rear facing window, laminate flooring, aerial point, ceiling light point, telephone point, electric radiator, access to roof void.
Bedroom
Rear facing window, electric radiator, aerial point, ceiling light point.
Bathroom
Panelled bath, electric heater, inset ceiling spot lights, two rear facing windows, heated towel radiator, vanity sink unit with mixer tap, close coupled WC suite, corner shower cubicle with mixer shower.
Garden
A very spacious garden offering good privacy. Patio adjacent to the bungalow with steps rising to the raised beds, lawn and barked area. Having outside lighting, power and water. Fully fenced to the boundary.
Additional Information
No upward chain.
Cash purchases only as of none standard construction.
Great cul de sac location.
A band council tax
Property info
For more information about this property, please contact
Hayden Estates, DY12 on +44 1299 556965 * (local rate)
Disclaimer
Property descriptions and related information displayed on this page, with the exclusion of Running Costs data, are marketing materials provided by Hayden Estates, and do not constitute property particulars. Please contact Hayden Estates for full details and further information. The Running Costs data displayed on this page are provided by PrimeLocation to give an indication of potential running costs based on various data sources. PrimeLocation does not warrant or accept any responsibility for the accuracy or completeness of the property descriptions, related information or Running Costs data provided here.




























.png)


