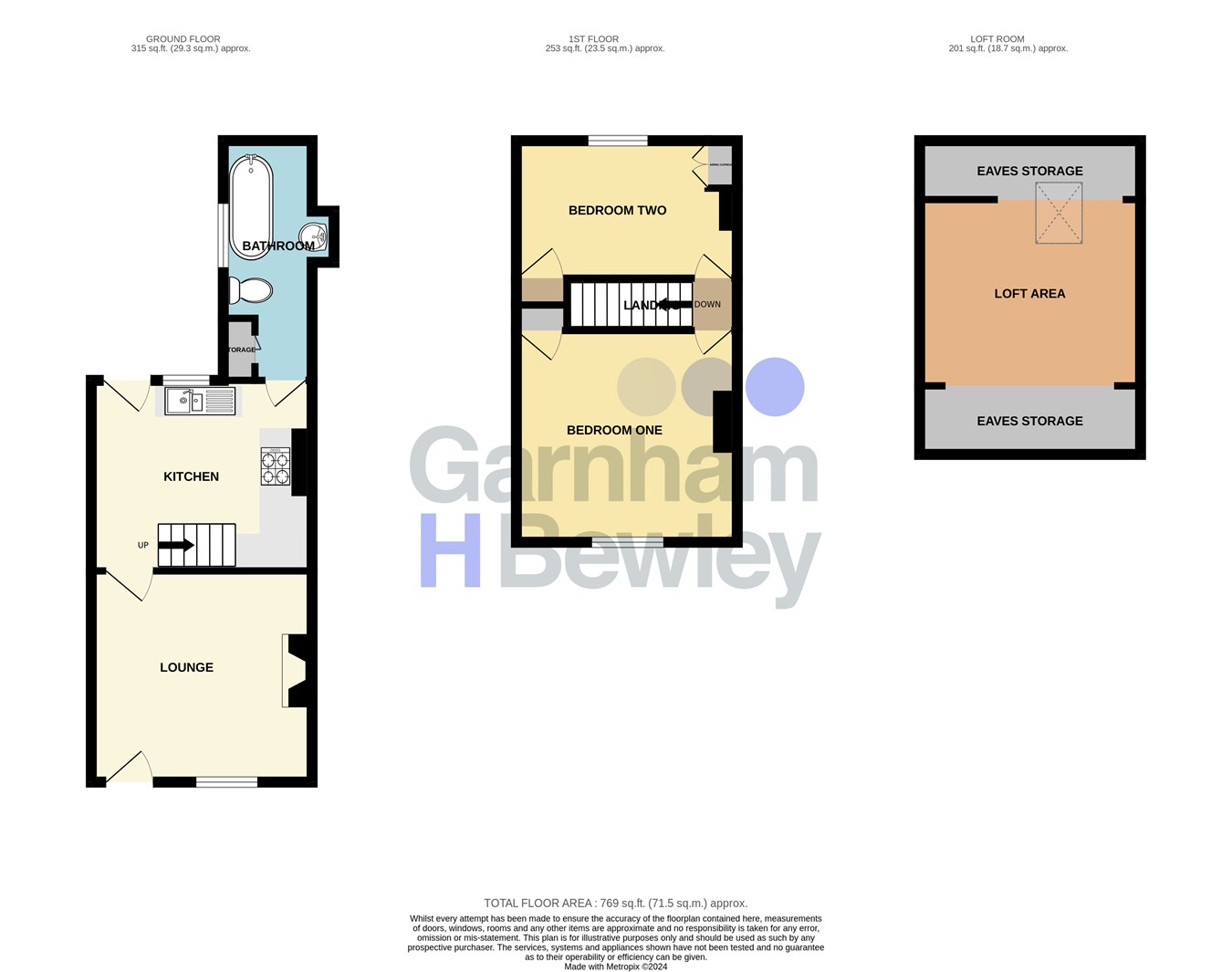Terraced house for sale in Ivy Dene Lane, Ashurst Wood RH19
Just added* Calls to this number will be recorded for quality, compliance and training purposes.
Property features
- Terraced Character Home
- Two Double Bedrooms
- Lounge with Log Burning Stove
- Kitchen/Breakfast Room
- Downstairs Bathroom
- New Roof
- Popular Village Location
- No Onwards Chain
Property description
The ground floor consists of front door into the lounge which has a feature log burning stove and window to the front aspect. The kitchen is situated to the rear of the property with a range of wall and base level units with areas of work surfaces, 1 1/2 bowl sink with drainer, integrated oven, electric hob with extractor hood above, fridge, freezer, space for washing machine, window to the rear aspect and door leading to the garden. The family bathroom is accessed by the kitchen and has been fitted with a freestanding bath with mixer taps, shower attachment and rainfall shower head, wash hand basin, low level W.C., radiator and window to the side aspect.
The first floor consists of the main bedroom with built in wardrobes and window to the front aspect. Bedroom two is set to the rear of the property with, access to the airing cupboard and loft ladder to the loft. The loft has the added bonus of skylight allowing for great natural light and access to eaves storage.
Outside the garden has patio area leading to a lawned garden with a range of mature shrubs and borders and right of access to the rear. To the front there is a path leading to the front door.
Ground Floor
Lounge
11' 10" x 11' 4" (3.61m x 3.45m)
Kitchen/Breakfast Room
11' 10" x 10' 2" (3.61m x 3.10m)
Family Bathroom
12' 11" x 4' 1" (3.94m x 1.24m)
First Floor
Main Bedroom
11' 10" x 11' 4" (3.61m x 3.45m)
Bedroom 2
10' 11" x 7' 5" (3.33m x 2.26m)
Second Floor
Loft Area
Outside
Garden
Property info
For more information about this property, please contact
Garnham H Bewley, RH19 on +44 1342 821409 * (local rate)
Disclaimer
Property descriptions and related information displayed on this page, with the exclusion of Running Costs data, are marketing materials provided by Garnham H Bewley, and do not constitute property particulars. Please contact Garnham H Bewley for full details and further information. The Running Costs data displayed on this page are provided by PrimeLocation to give an indication of potential running costs based on various data sources. PrimeLocation does not warrant or accept any responsibility for the accuracy or completeness of the property descriptions, related information or Running Costs data provided here.























.png)

