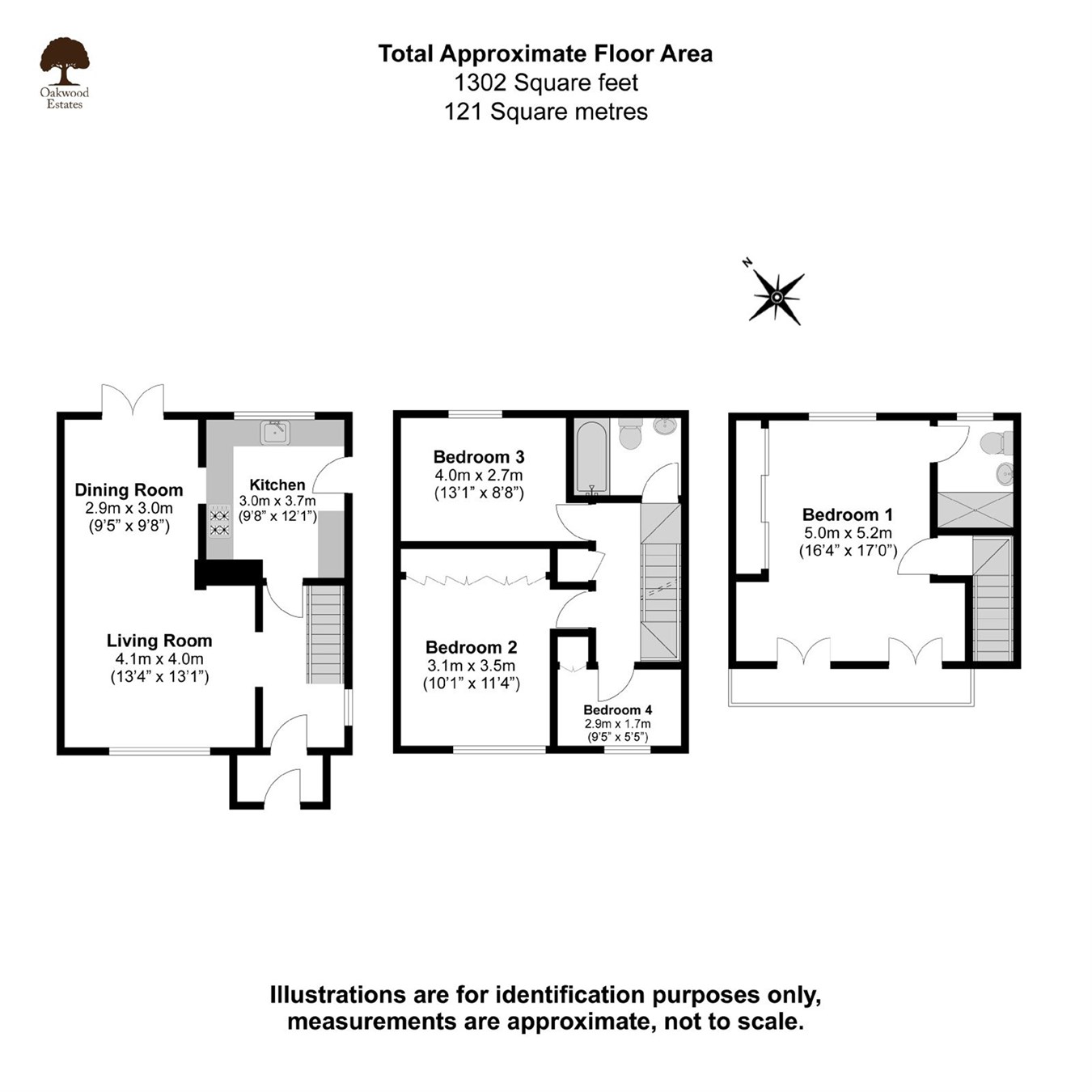Semi-detached house for sale in Heathway, Iver Heath SL0
Just added* Calls to this number will be recorded for quality, compliance and training purposes.
Property features
- Driveway parking for Three cars
- Four bedrooms
- Two receptions
- Two bathrooms
- Modern Kitchen
- Low Maintenance garden
- Quiet cul-de-saq
- Close to local schools
- Close to local shops
- Close to local motorways
Property description
Property Details
Porch
With door leading the hallway, hanging space.
Hallway
Pendant lighting, window over looking the side aspect, stairs rising to the first floor, doors leading to the Kitchen and Living Room, tiled flooring.
Living Room
13'4" x 13'1" in size, pendant lighting, window over looking the front aspect, space for a couple of sofa's, tv point, archway leading to the Dining Room, carpet to the floor.
Dining Room
9'5" x 9'8" in size, pendant lighting, French doors leading to the rear garden, service hatch leading to the Kitchen, space for a Dining Room table and chairs, tiled flooring.
Kitchen
The newly installed kitchen measures 9'8" x 12'1" and features spotlighting, a window with views of the rear garden, and a door leading to the side of the property. It offers a blend of wall-mounted and base units, a sink with a Quaker tap, an integrated double oven, and an induction hob with an extractor fan overhead. There’s an integrated fridge and a freezer, an integrated dishwasher, and an integrated washing and drying machine. The kitchen is finished with tiled flooring.
First Floor Landing
Pendant lighting, window over looking the side aspect, doors leading to three bedrooms and the family bathroom.
Family Bathroom
Spot lighting, frosted window over looking the rear aspect, fully tiled, bath with shower attachment, hand wash basin with vanity unit above, low level WC.
Bedroom Two
10'1" x 11'4" in size, pendant lighting, window over looking the front aspect, built in wardrobe, space for a king size bed.
Bedroom Three
13'1" x 8'8" in size, pendant lighting, window over looking the rear aspect, space for a double bed.
Bedroom Four
9'5" x 5'5" in size, pendant lighting, window over looking the front aspect, space for a single bed, built in wardrobe.
2nd Floor Landing
Door leading to Bedroom One.
Bedroom One
16'4" x 17'0" in size, spot lighting, velux windows over looking the front aspect, window over looking the rear aspect, built in wardrobe, space for a dressing table, space for a super king size bed, eves storage, door leading to the ensuite.
Ensuite
Spot lighting, window over looking the rear aspect, fully tiled, shower cubicle, hand was basin with mirror above and vanity unit below, low level WC.
Outside
Front Of House
Concrete driveway providing parking for three cars, access to the rear via a side gate.
Rear Graden
Two patio areas, astroturf lawn, two garden sheds, access to the front.
Property info
For more information about this property, please contact
Oakwood Estates, SL0 on +44 1753 903867 * (local rate)
Disclaimer
Property descriptions and related information displayed on this page, with the exclusion of Running Costs data, are marketing materials provided by Oakwood Estates, and do not constitute property particulars. Please contact Oakwood Estates for full details and further information. The Running Costs data displayed on this page are provided by PrimeLocation to give an indication of potential running costs based on various data sources. PrimeLocation does not warrant or accept any responsibility for the accuracy or completeness of the property descriptions, related information or Running Costs data provided here.





























.png)
