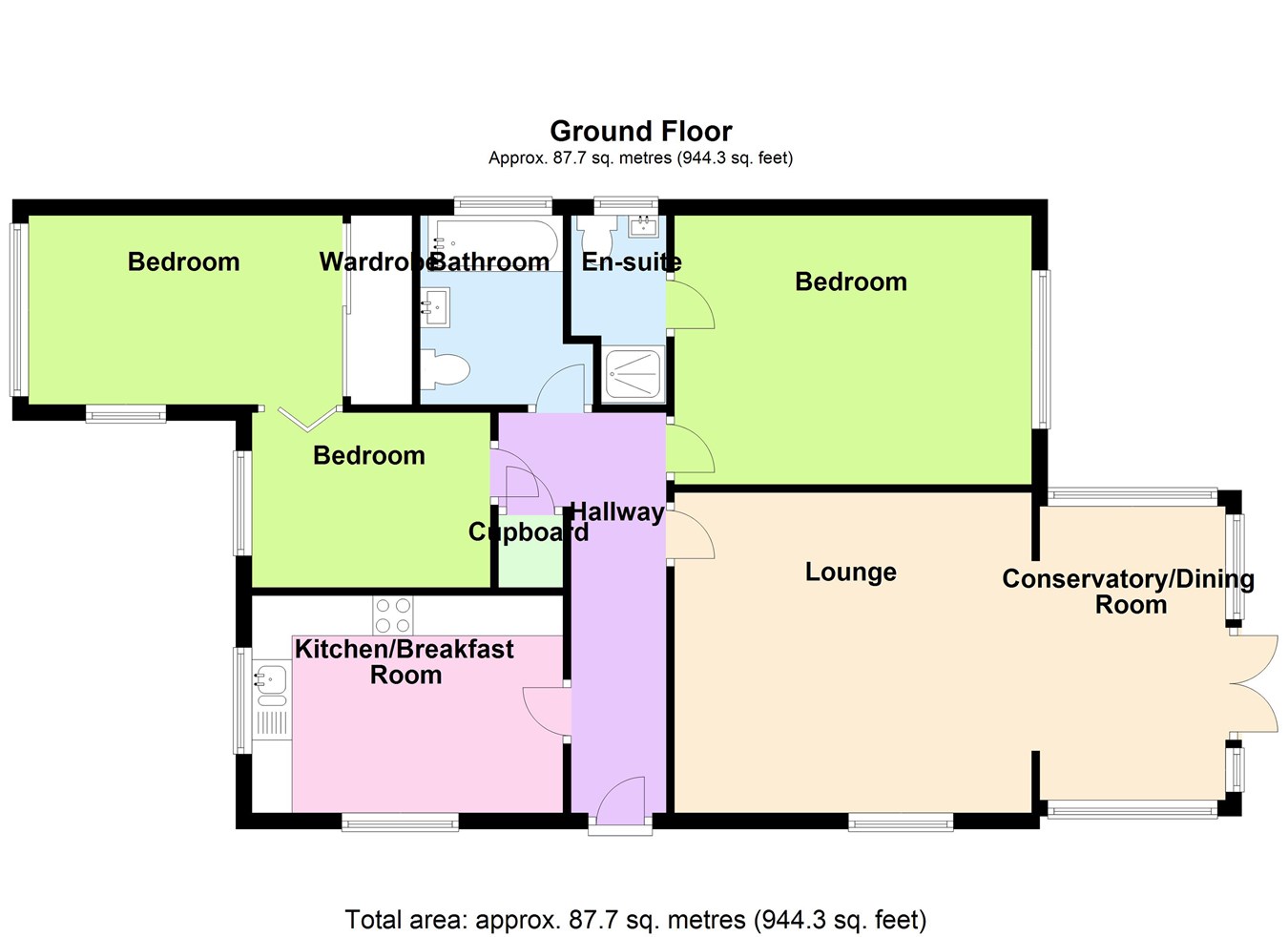Detached bungalow for sale in Priest Fields, Herne Bay CT6
Just added* Calls to this number will be recorded for quality, compliance and training purposes.
Property description
This beautiful bungalow occupies a superb corner plot with an attractive open plan frontage and good size, sunny and secluded wrap around rear garden. The property has been completely re-furbished to a high standard with a new boiler, re-wiring, a newly fitted kitchen complete with appliances, contemporary bathroom and en-suite to the primary bedroom. There is a lovely conservatory accessed from the lounge which was only installed in 2022 and overlooks the garden. The location of this property is certainly worth a mention given that is sits in a really, quiet cul-de-sac with a walkway from the close directly to the beach - so just about a five minute walk.
Herne Bay is a seaside town on the north coast of Kent in Southeast England. It is six miles north of Canterbury and four miles east of Whitstable and has easy, frequent public transport links to both as well as down to Margate, Ramsgate and Broadstairs. Herne Bay Pier is a favourite for many as it has a long stretch of boutique shops, cafes and restaurants, a stage, and some fairground rides. This makes for a great day out and even better memories. You are quite literally spoilt for choice of beaches to visit from this property, Margate, Broadstairs, Ramsgate, Sandwich, Deal, Herne Bay, Whitstable, SeaSalter and a few bays in between. Alternatively, you have the historic city of Canterbury with its world-famous cathedral and city walls, its shopping precinct, and Old English high street.
Ground Floor
Entrance Hallway
Front entrance door, radiator, loft access, luxury vinyl flooring.
Kitchen/Breakfast
Modern fitted kitchen in a range of matching wall and base units with complementary work surfaces over and tiled splash backs, one and a half bowl stainless steel sink and drainer unit, electric oven and hob with extractor canopy over, space for washing machine, integral dishwasher, radiator, double glazed windows to front and side. Double glazed window to front and side.
Lounge
Double glazed window to side, radiator, television point, luxury vinyl flooring, opening to:
Conservatory/Dining Room
Double glazed surround, double glazed doors to rear leading to the garden, self cleaning glass roof.
Bedroom Three
Double glazed window to front, radiator, luxury vinyl flooring.
Bedroom Two
Double glazed window to front, built in wardrobe, radiator.
Bathroom
Panelled bath with mixer taps and shower, low level WC and wash hand basin set in vanity unit, fully tiled walls and tiled flooring, heated towel rail, double glazed frosted window to side.
Bedroom One
Double glazed window to rear, radiator, luxury vinyl flooring, door to:
En-Suite Shower Room
Fully tiled shower stall with mains fed shower, heated towel rail, double glazed frosted window to side.
Outside
Front Garden
Pretty open plan frontage, shingle area, mature trees and shrubs, paved pathway, driveway providing off road parking.
Rear Garden
Enclosed rear garden mainly laid to lawn, paved patio area, hot tub, side access.
Garage
Estate Agents Act 1979
Please note that under 'Section 21' of the Estate Agency Act, Kimber Estates declare an interest in this property as the seller is a Kimber Estates employee.
Nb
At the time of advertising these are draft particulars awaiting approval of our sellers.
Property info
For more information about this property, please contact
Kimber Estates, CT6 on +44 1227 319146 * (local rate)
Disclaimer
Property descriptions and related information displayed on this page, with the exclusion of Running Costs data, are marketing materials provided by Kimber Estates, and do not constitute property particulars. Please contact Kimber Estates for full details and further information. The Running Costs data displayed on this page are provided by PrimeLocation to give an indication of potential running costs based on various data sources. PrimeLocation does not warrant or accept any responsibility for the accuracy or completeness of the property descriptions, related information or Running Costs data provided here.













































.png)
