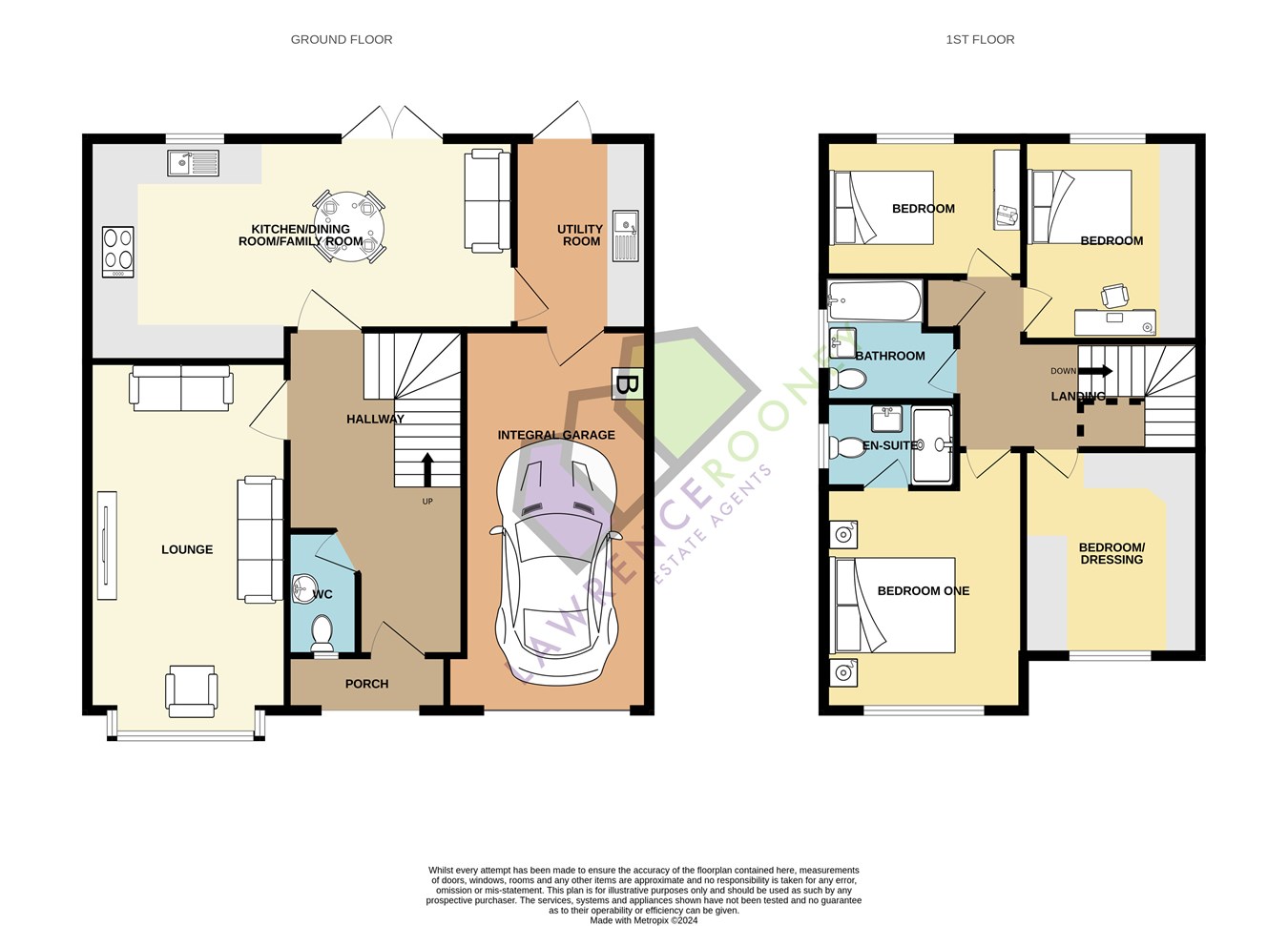Detached house for sale in Walton Gardens, Hutton, Preston PR4
Just added* Calls to this number will be recorded for quality, compliance and training purposes.
Property features
- Stylish Modern Detached
- Four Bedrooms
- Beautifully Appointed Throughout
- Integral Garage
- Bathroom & En-Suite
- Close To Schools & Amenities
- Stunning Rear Garden
- Superb Family Home
- Ev Charge Point
Property description
Ground Floor
From the open porch you step into the entrance hall that has stairs up to the first floor with storage under, access to a two piece cloakroom and the reception rooms. The spacious lounge provides the ideal space to relax having a double-glazed bay window to the front elevation and radiator. To the rear of the property the ideal space for the modern family the open plan living kitchen has spaces for cooking, dining, entertaining and relaxing. The kitchen is fitted with a wide range of high gloss finish units, work surfaces to complement, inset sink/drainer, induction hob and integrated appliances. Double-glazed French doors open onto the rear gardens, radiators and wood effect flooring. Doorway into a useful utility room having an external rear door and into the integral single garage.
First Floor
From the first floor landing there are four bedrooms, family bathroom and en-suite shower room. The largest bedroom is positioned to the front of the property having a double-glazed front window, radiator and access to a modern three piece en-suite shower room. The second double-bedroom offers a pleasant view over the landscaped rear garden via a double-glazed rear window. Bedroom three is currently used as an office with fitted wardrobes across one wall. The smaller of the bedrooms is used as a dressing room being expertly fitted with a modern range of wardrobes and storage solutions. The three piece family bathroom comprises: Panelled bath with shower over, pedestal wash hand basin and a low level W.C.
Outside
To the front of the property lawned garden with planted border, double width driveway for parking, access to the integral garage with a remote control roller shutter door and ev charge point. The landscaped rear garden features an extensive paved patios, pathways, shaped lawn, well stocked planted borders, timber pergola, water feature and fully enclosed with timber fencing.
Open Storm Porch
Entrance Hallway
Cloakroom
Lounge
Dining Kitchen
Utility Room
Integral Single Garage
Landing
Bedroom One
En-Suite Shower Room
Bedroom Two
Bedroom Three
Bedroom Four
Bathroom
Property info
For more information about this property, please contact
Lawrence Rooney Estate Agents, PR4 on +44 1772 913982 * (local rate)
Disclaimer
Property descriptions and related information displayed on this page, with the exclusion of Running Costs data, are marketing materials provided by Lawrence Rooney Estate Agents, and do not constitute property particulars. Please contact Lawrence Rooney Estate Agents for full details and further information. The Running Costs data displayed on this page are provided by PrimeLocation to give an indication of potential running costs based on various data sources. PrimeLocation does not warrant or accept any responsibility for the accuracy or completeness of the property descriptions, related information or Running Costs data provided here.
















































.jpeg)

