Detached house for sale in Lucky Lane, Walpole St Andrew, Wisbech PE14
Just added* Calls to this number will be recorded for quality, compliance and training purposes.
Property features
- Architecturally unique Design
- Expansive Living Areas
- No Onward Chain!
- Triple Carport + Several Outbuildings
- Modern Amenities
- Five Bedrooms with Four En Suites
- Dual aspect Wood burner
- Spacious Kitchen & Family Rooms
- Air Conditioning & Electric Blinds
Property description
Welcome to an extraordinary, individually designed home on Lucky Lane, situated in the picturesque village of Walpole St. Andrews. This magnificent property offers over 4,000 sq. Ft. Of sophisticated living space, artfully arranged across three levels, on a private plot exceeding an acre. With stunning countryside views and no onward chain! The generous entrance hall which flows seamlessly into the expansive kitchen/family room. Enjoy cozy evenings in the snug, complete with a dual aspect multi-fuel burning stove & oak bi-folding doors to the accommodating lounge area. Host gatherings in the spacious dining room! The sunroom offers panoramic views via bi-folding doors of the well established gardens, making it a perfect spot for relaxation. Upstairs, the galleried landing overlooks the kitchen/family room, leading to the master suite and additional bedrooms. Each bedroom offers comfort and privacy, with skylights and beautiful views. The second floor features a versatile fifth bedroom/office space with a striking gable ended window. Outside, the property continues to impress with a paved courtyard, a triple carport, and meticulously maintained gardens. The outbuildings provide versatile space for workshops, storage, or even additional living areas.
Entrance Door To:
Entrance Hall
16' 6" x 8' 8" (5.03m x 2.64m) Window to rear. Brick arch to kitchen/family room. Underfloor heating.
Kitchen/Dining Room
18' 11" x 13' 9" (5.77m x 4.19m) Dining Area.
17' 9" x 13' 8" (5.41m x 4.17m) Kitchen Area.
Double doors inset within floor to ceiling feature window with electric remote control blinds. Underfloor heating. Duel aspect multi fuel burner within brick fireplace. Fitted with a range of wall and base units incorporating a double smeg stainless steel sink and mixer tap. Neff oven, microwave, warming drawer & dishwasher. Central island with Neff induction hob, Neff extractor fan over. Neff fitted oven, Brass worktop. Breakfast bar. American style fridge freezer with wine rack & icemaking unit. Door to utility.
Utility Room
11' 5" x 9' 6" (3.48m x 2.90m) Window to front. Fitted with a range of wall and base units incorporating a butler style ceramic sink. Space for washing machine and tumble dryer with pull-out shelving beneath. Drying cupboard with radiator. Space for fridge freezer. Extractor fan. Underfloor heating. Door to pantry and cloakroom.
Cloakroom
5' 9" x 4' 5" (1.75m x 1.35m) Window to side. Wash hand basin & W.C. Within vanity unit. Underfloor heating. Extractor fan.
Pantry
5' 9" x 4' 8" (1.75m x 1.42m) Shelving. Power points. Consumer unit.
Snug
18' 7" x 13' 4" (5.66m x 4.06m) Three windows to side. Dual aspect multi fuel burning stove within brick fireplace through to kitchen/family room. Underfloor heating. Bi-fold oak glass doors to living room. Air conditioning unit.
Living Room
18' 2" x 24' 0" (5.54m x 7.32m) Two windows to side. Double door to side. Under floor heating.
Sun Room
12' 7" x 18' 8" (3.84m x 5.69m) Bi-folding doors opening to rear garden. Two windows. Underfloor heating.
Galleried Landing
Overlooking kitchen/family room. Staircase to second floor. Under stairs storage cupboard. Door to loft access.
Master Bedroom
18' 2" x 17' 10" (5.54m x 5.44m) Triple bi-folding doors opening to master balcony with field views. Electric black out blinds operated by remote control. Two windows to side. Radiator. Access to dressing room. Air conditioning unit.
Dressing Room
11' 6" x 5' 3" (3.51m x 1.60m) Window to side. Fitted wardrobes with matching drawer unit. Sensor lighting. Radiator.
En-suite
6' 1" x 5' 5" (1.85m x 1.65m) Window to side. W.C. & wash hand basin within vanity unit. Heated towel rail. Extractor fan. Sensor lighting.
Balcony
13' 4" x 19' 2" (4.06m x 5.84m)
Bedroom Two
16' 6" x 14' 5" (5.03m x 4.39m) Four skylight windows with blinds. Feature window to rear. Radiator. Air conditioning unit.
En-suite
8' 2" x 6' 6" (2.49m x 1.98m) Window to front. Bath with mains shower over. Wash hand basin. W.C. Heated towel rail. Extractor fan. Sensor lighting.
Bedroom Three
12' 7" x 12' 0" (3.84m x 3.66m) Window to front. Skylight window with blind. Fitted double wardrobe. Radiator. Air conditioning unit.
En-suite
8' 0" x 6' 1" (2.44m x 1.85m) Skylight window. W.C. Feature wash hand basin. Heated towel rail. Sensor lighting.
Family Bathroom
14' 0" x 9' 7" (4.27m x 2.92m) Two skylight windows. Wash hand basin within vanity unit with marble worktop. W.C. Shower cubicle. Bath with quartz surround and pull out shower attachment with waterfall tap. Extractor fan. Sensor lighting. Door to Boiler room.
Boiler Room
4' 8" x 9' 6" (1.42m x 2.90m) Skylight window. Storage shelving. Radiator. Wall mounted boiler.
Second Floor Galleried Landing
Skylight window. Overlooking the kitchen/dining room.
Bedroom 4
8' 3" x 13' 9" (2.51m x 4.19m) Max. Window to front. Skylight window with blind. Radiator.
En-suite.
4' 2" x 3' 6" (1.27m x 1.07m) W.C. Wash hand basin.
Bedroom 5/Study
18' 7" x 15' 2" (5.66m x 4.62m) Floor to ceiling pentagon window overlooking the rear. Skylight window with blind. Radiator. Air conditioning unit
Front Of Property
Driveway with access to remote controlled roller door leading to the courtyard garden. Oak porch with gable end & slated roof. Planted with trees and shrubs. Shingled areas and fenced boundaries.
Courtyard
Access to land at the rear. Triple carport. Outdoor lighting. Patio area. Electric remote controlled roller door. Archway to woodstore.
Outside Area
The extensive garden is mostly laid to lawn surround by fencing and hawthorn trees. It measures at 0.85 of an acre (sstm). There is a lovely small woodland walk to the rear. A large outbuilding in need of renovation to the side. The garden is offered with a robotic lawnmower.
Wood Store/ Bin Store
11' 2" x 5' 3" (3.40m x 1.60m) Double electric point.
Triple Carport
Door to workshop. Lighting. Door to store room. Electric car charging point.
Outbuilding/ Part Gym Area
15' 8" x 15' 11" (4.78m x 4.85m) Power and light with access to WC.
Cloakroom
4' 2" x 5' 2" (1.27m x 1.57m) Skylight. W.C. Sink. Power and Light.
Outbuilding/ Garage
Door to carport. Two windows to front. Double doors to rear Power and light.
Location
Located in the peaceful village of Walpole St. Andrews, you're within easy reach of King's Lynn, Wisbech, and Downham Market. Local amenities include a primary school, farm shop, and convenient transport links to London via the nearby King's Lynn train station.
This is a rare opportunity to own a truly remarkable property in a desirable location. Schedule your viewing today and experience the unparalleled luxury of this stunning home on Lucky Lane.
Please Note
This home is connected to mains drainage with air source heating to an underfloor/radiator system. Aluminium double glazing throughout. The property and outbuildings has three phase electric connected. The owner has installed a security system around the property - which can be accessed via the TV in the snug.
Property info
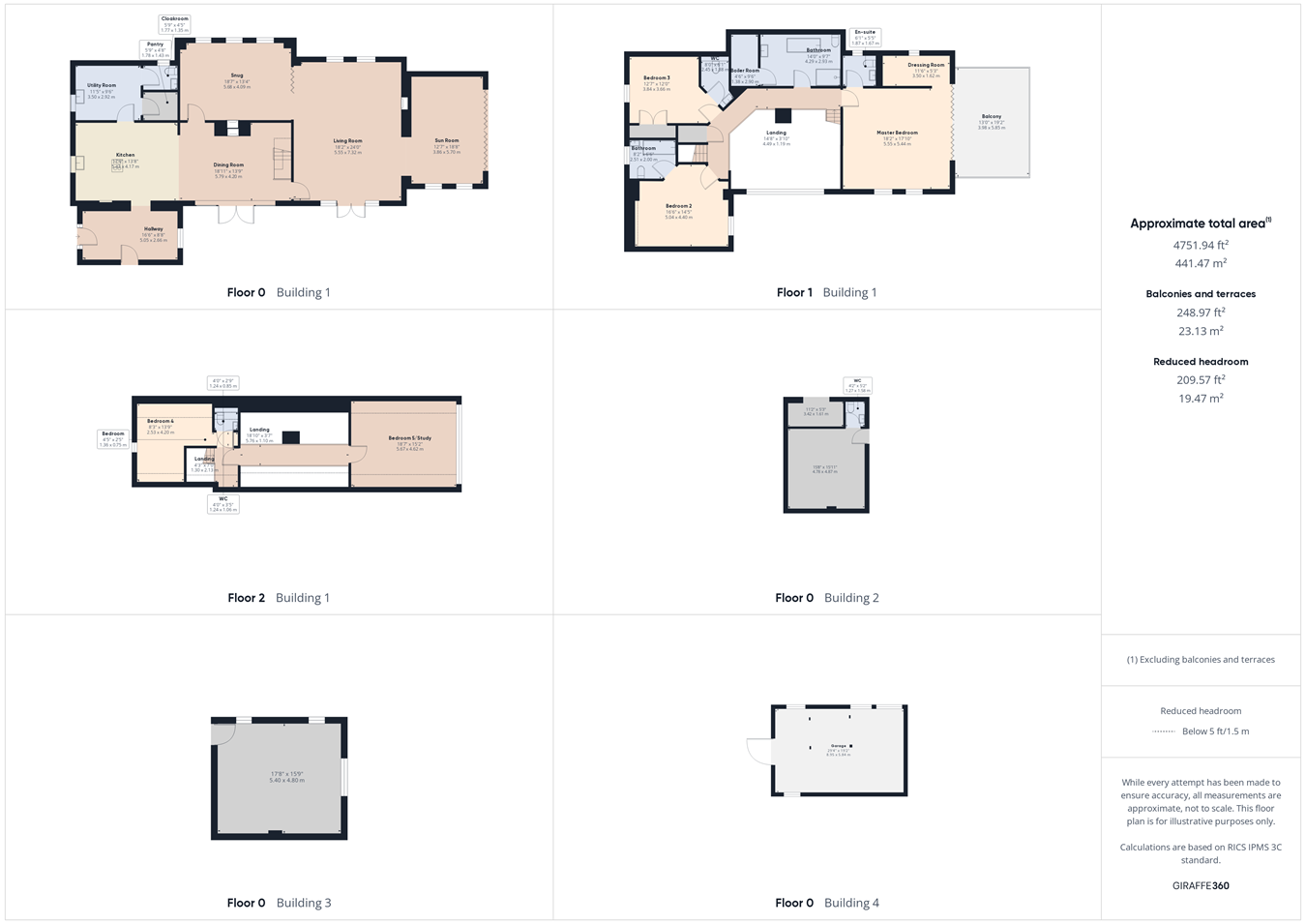
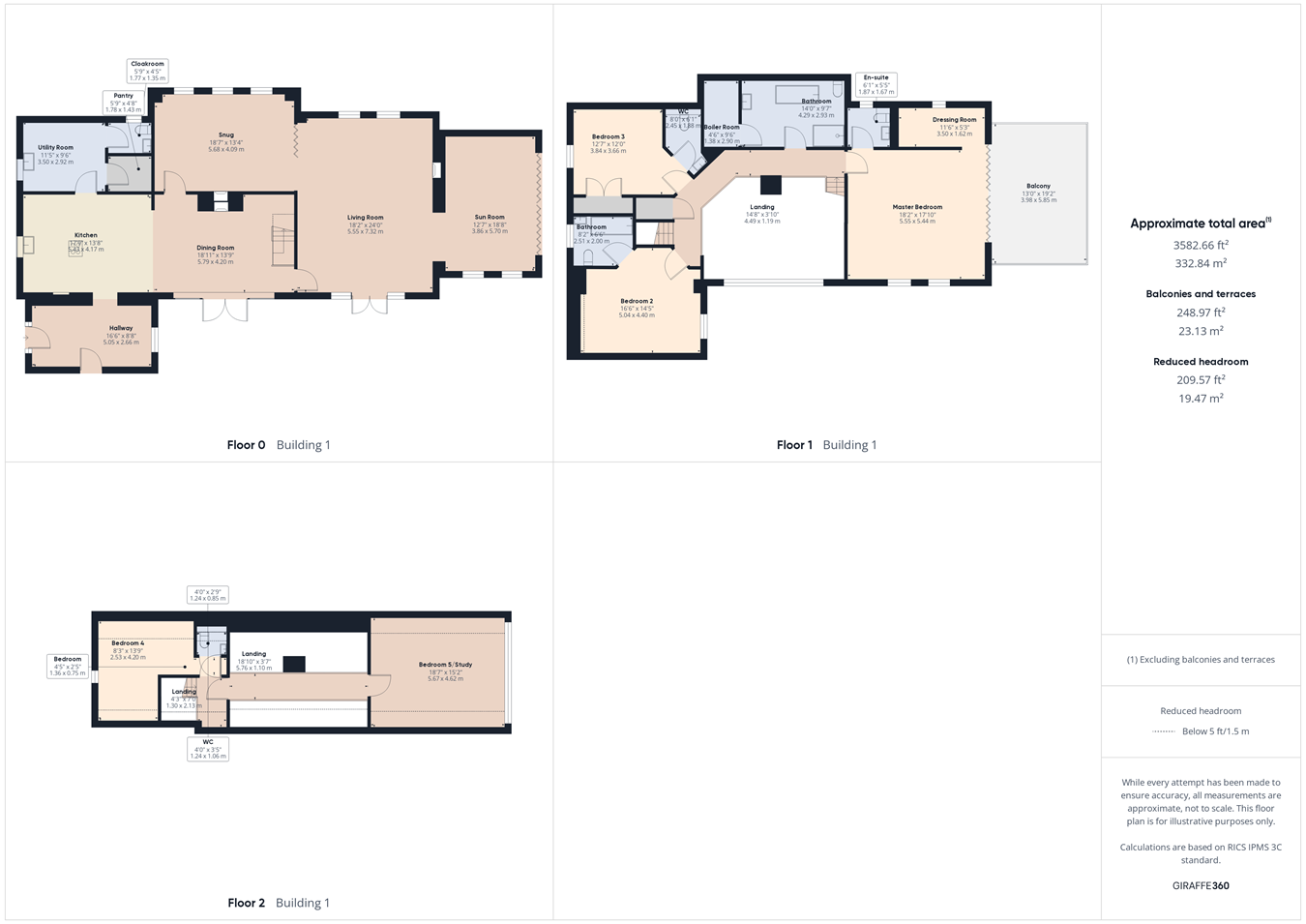
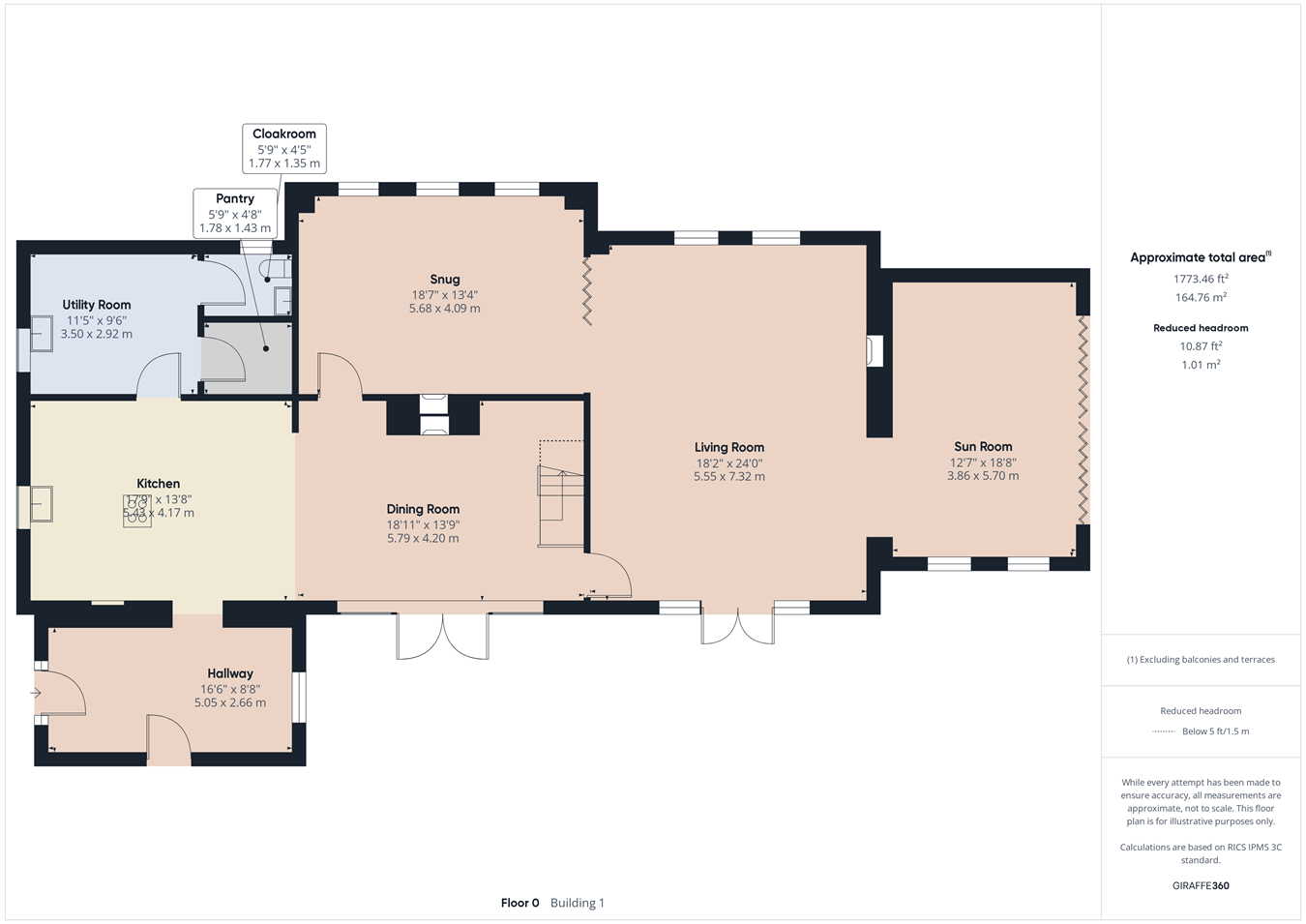
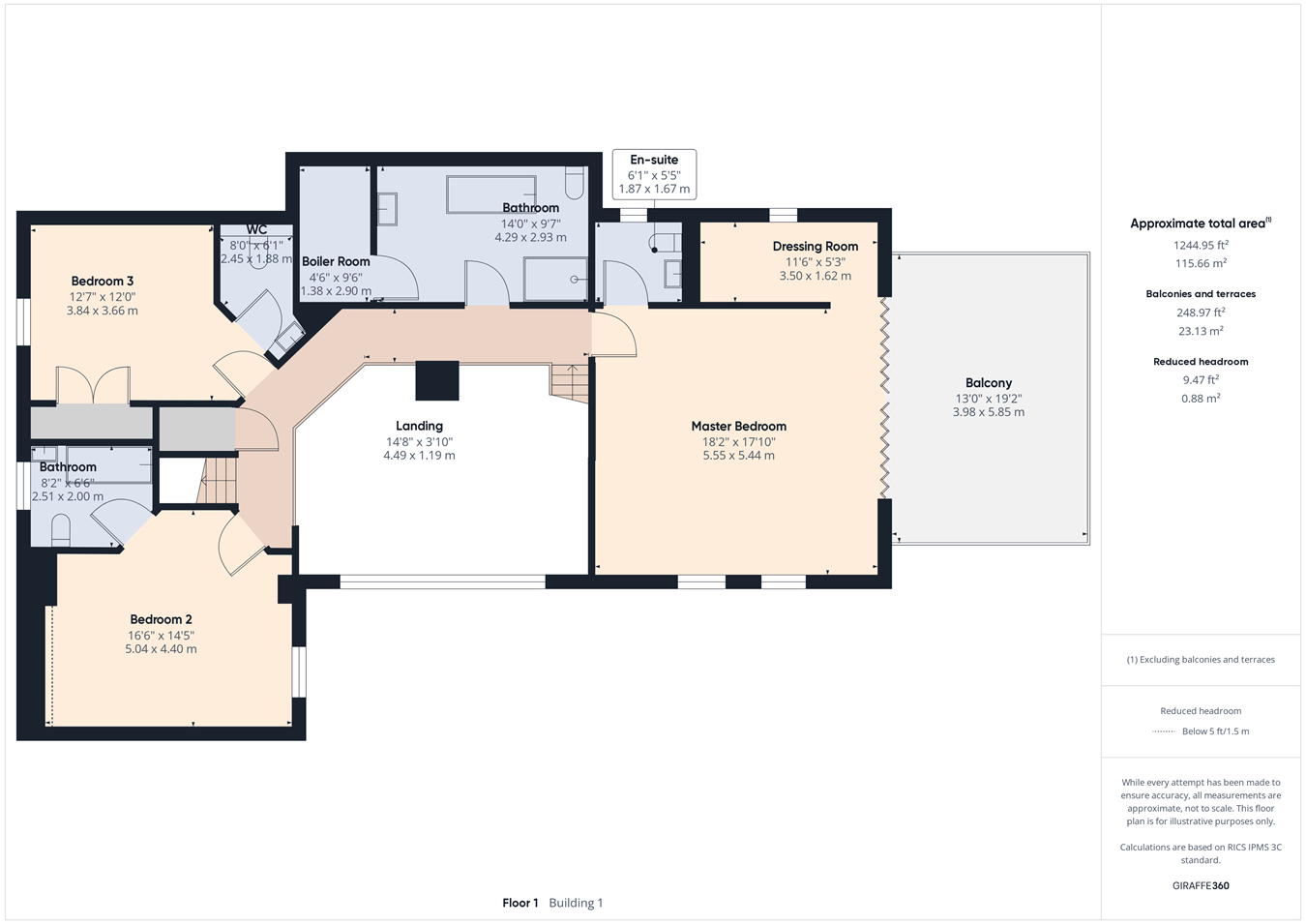
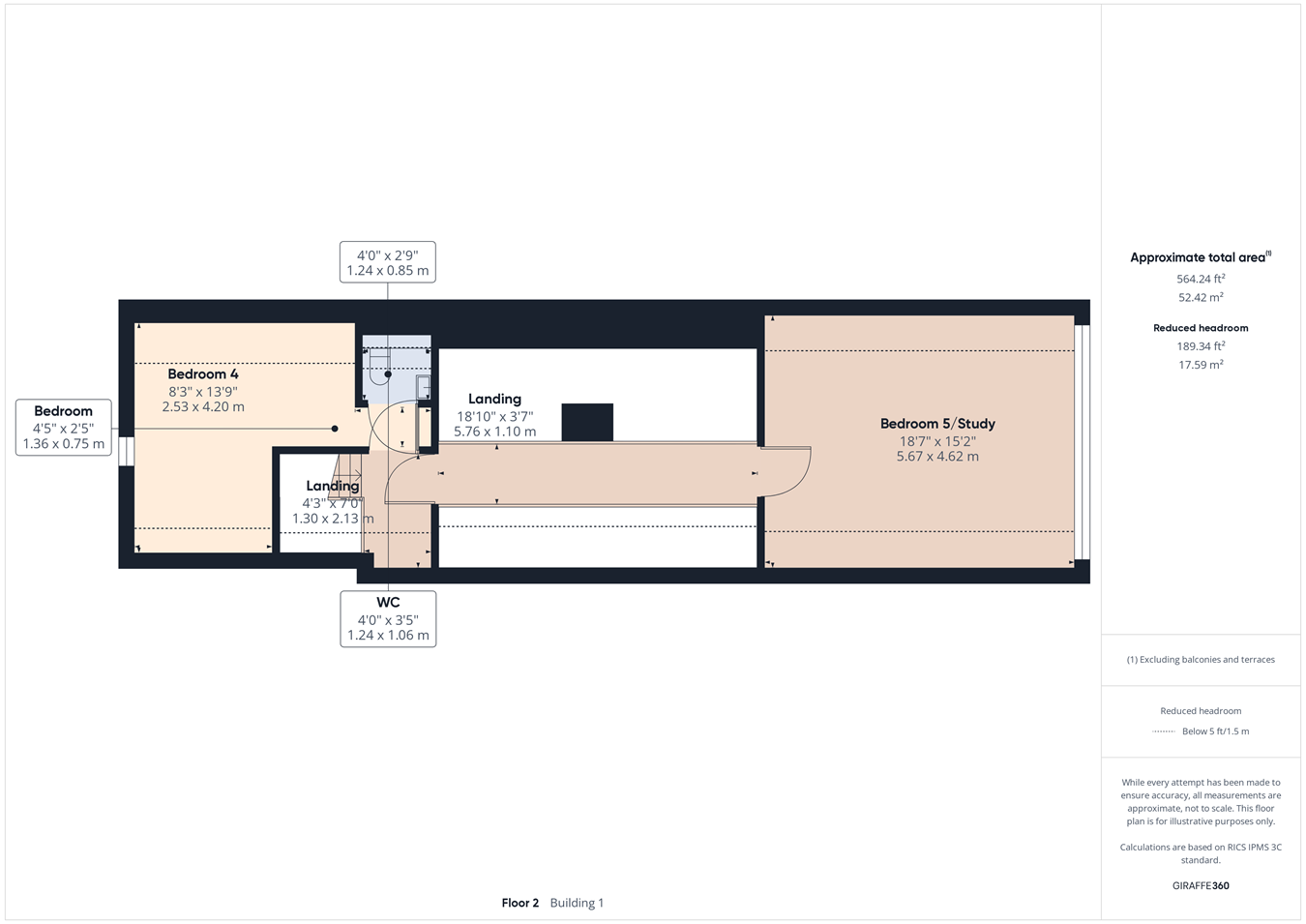
For more information about this property, please contact
King & Partners, PE38 on +44 1366 681978 * (local rate)
Disclaimer
Property descriptions and related information displayed on this page, with the exclusion of Running Costs data, are marketing materials provided by King & Partners, and do not constitute property particulars. Please contact King & Partners for full details and further information. The Running Costs data displayed on this page are provided by PrimeLocation to give an indication of potential running costs based on various data sources. PrimeLocation does not warrant or accept any responsibility for the accuracy or completeness of the property descriptions, related information or Running Costs data provided here.




























































.png)
