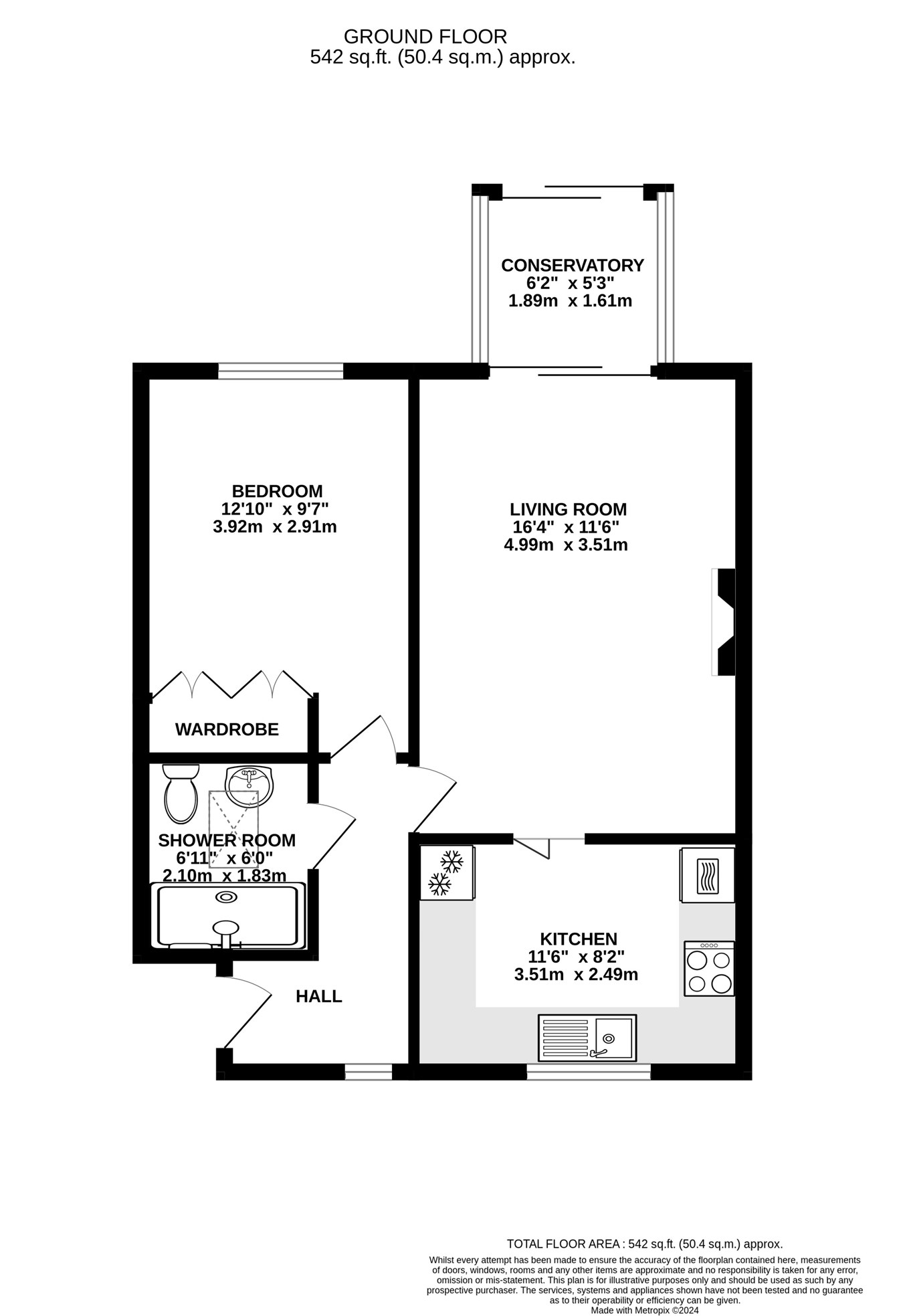Bungalow for sale in Belmore Lane, Lymington SO41
Just added* Calls to this number will be recorded for quality, compliance and training purposes.
Property features
- Over 55's warden assisted semi detached bungalow
- Allocated parking space
- Visitor parking
- Short walk to Lymington High Street
- One bedroom, one bathroom
Property description
The beautiful Georgian market town of Lymington with its cosmopolitan shopping and picturesque harbour is within easy reach of the property. Also within walking distance are the two large deep water marinas and sailing clubs for which the town has gained its status as a world-renowned sailing resort, as well as an open-air seawater bath that was built in 1833. Lymington has a number of independent shops including some designer boutiques and is surrounded by the outstanding natural beauty of the New Forest National Park. On Saturday, a market is held in the High Street, the origins of which probably date back to the 13th century. To the north is the New Forest village of Lyndhurst and Junction 1 of the M27 which links to the M3 for access to London. There is also a branch line train link to Brockenhurst Railway Station (approx. 5.5 miles) which gives direct access to London Waterloo in approximately 90 minutes.
The covered entrance porch and front door open into the hallway. To the left, a door leads to a spacious shower room featuring a double walk-in shower, a low-level WC, and a wash hand basin with a vanity unit. Continuing through, another door opens into the double bedroom, which offers plenty of built-in wardrobes and views of the garden. The generous sitting room includes a fireplace with an electric fire and a stone effect surround. From the siting room there is a conservatory, which has doors opening to the terrace and communal gardens. Adjacent to the sitting room is the kitchen, which is equipped with a modern range of floor and wall cabinets, an electric oven, a four-ring electric hob with an extractor above, a dishwasher, a washing machine, and fridge freezer.
The property boasts attractive shared gardens at both the front and rear. In the rear garden, there is a garden shed. Additionally, residents can enjoy a communal lounge area and a laundry room. A guest suite is also available for visitors along with visitor parking. There is a storage shed to the rear of the lease designated covered car space.
Services
Tenure: Leasehold
Council Tax - C
Energy Performance Rating: C Current: 69 Potential: 91
Lease Term: From 29 September 1989 to and including 19 December 2178,154 years remaining
Annual Service Charge: £3,120.00
Annual Ground Rent: £75.00
Annual Ground Rent Increase (%): Tbc
Frequency of any Increase (the review date): Tbc
Property Construction: Brick elevations with a slate roof
Heating: Electric
Utility Supplies: Mains electricity, water and drainage
Broadband: No connection. Superfast broadband with speeds of up to 52mbps is available at this property (ofcom)
Mobile Signal / Coverage: No known issues, buyer to check with their provider
Conservation Area: No
Restrictive Covenants: Minimum age 55 years
Parking: Lease designated covered parking space (no 8) including storage shed. Communal visitor parking.
Property info
For more information about this property, please contact
Spencers of the New Forest - Lymington, SO41 on +44 1590 287032 * (local rate)
Disclaimer
Property descriptions and related information displayed on this page, with the exclusion of Running Costs data, are marketing materials provided by Spencers of the New Forest - Lymington, and do not constitute property particulars. Please contact Spencers of the New Forest - Lymington for full details and further information. The Running Costs data displayed on this page are provided by PrimeLocation to give an indication of potential running costs based on various data sources. PrimeLocation does not warrant or accept any responsibility for the accuracy or completeness of the property descriptions, related information or Running Costs data provided here.






















.png)