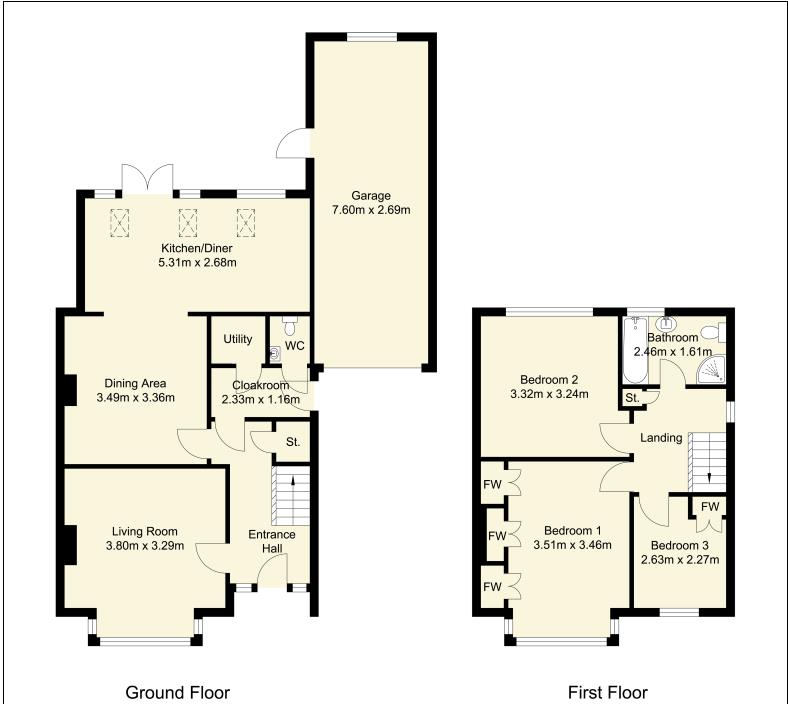Semi-detached house for sale in Corrance Road, Wyke, Bradford BD12
Just added* Calls to this number will be recorded for quality, compliance and training purposes.
Property features
- Extended Semi-Detached Home
- Three Bedrooms
- Stunning Kitchen Extension
- Quality Fixtures & Fittings
- Modern Bathroom
- Under Floor Heating
- Large Driveway & Garage
- Excellent Motorway Links
- Close To Local Amenities
- Council Tax Band C
Property description
** Extended Three Bedroom Semi-Detached Property ** Ideal Family Home ** Stunning Kitchen Extension ** Quality Fixtures & Fittings ** Well Presented Through Out ** Large Driveway & Garage
Occupying a cul-de-sac position and having a large driveway and private rear garden this mature semi-detached home would make a ideal family home. Properties in this highly regarded residential location generally prove popular and we would recommend an early internal inspection to appreciate the property on offer.
Conveniently situated close to local schools, bus routes, amenities within Wyke village and just minutes from junction 26 of the M62 motorway network. The property benefits from double glazing and gas central heating and under floor heating. Accommodation briefly comprises: Entrance hall, lounge, w/c, utility, cloak room, dining room, open plan kitchen/diner to the ground floor with three bedrooms and house bathroom to the first floor.
Entrance Hall
Staircase leading to the first floor. Gas central heating radiator.
Lounge (3.7m x 3.9m (12'1" x 12'9"))
Bay window overlooking the front elevation providing natural light. Feature marble surround and hearth with gas stove set into the chimney breast. Gas central heating radiator.
Dining Room (3.3m x 3.4m (10'9" x 11'1"))
Spacious dining room open plan to the kitchen diner. Engineered oak flooring, under floor heating. Feature fire surround and gas central heating radiator.
Open Plan Breakfast Kitchen (5.3m x 2.6m (17'4" x 8'6"))
Stunning open plan kitchen diner with breakfast island seating area, voluted ceiling, exposed beams and three velux windows providing lots of natural light. Modern fitted kitchen with a range of high gloss wall and base units, complementary worktops, sink unit, range master cooker with extractor fan over. Integral appliances include, under unit fridge, freezer, dishwasher and wine cooler. UPVC patio doors provide access to the rear garden. Engineered oak flooring and under floor heating.
Entrance Cloak Room
Cloak room with under floor heating.
W/C
Two piece white suite, comprising of a low flush w/c and wash hand basin.
Utility Room
Plumbing for a washer & dryer. Wall units and worksurface.
Landing
Access to part boarded loft with lighting. UPVC window.
Bedroom One (4.2m x 3.5m (13'9" x 11'5"))
Spacious double bedroom with a bay window providing lots of natural light. Fitted wardrobes and a gas central heating radiator.
Bedroom Two (3.7m x 3.2m (12'1" x 10'5"))
Double bedroom with a UPVC window providing lots of natural light and a gas central heating radiator.
Bedroom Three (2.2m x 2.6m (7'2" x 8'6"))
UPVC window and a gas central heating radiator.
Bathroom (2.4m x 1.6m (7'10" x 5'2"))
Fully tiled Modern bathroom suite, comprising of bath, low flush w/c wash hand basin set into vanity unit, shower cubicle with double shower head over. Under floor heating and a chrome heated towel rail.
External
To the front of the property there is a large driveway providing ample of road parking leading to the garage. Private enclosed garden to the rear with mature boarders, patio areas and shed.
Garage
Large garage with power, lighting and hot and cold water.
Property info
For more information about this property, please contact
Coubrough Holmes, BD12 on +44 1274 649521 * (local rate)
Disclaimer
Property descriptions and related information displayed on this page, with the exclusion of Running Costs data, are marketing materials provided by Coubrough Holmes, and do not constitute property particulars. Please contact Coubrough Holmes for full details and further information. The Running Costs data displayed on this page are provided by PrimeLocation to give an indication of potential running costs based on various data sources. PrimeLocation does not warrant or accept any responsibility for the accuracy or completeness of the property descriptions, related information or Running Costs data provided here.











































.png)