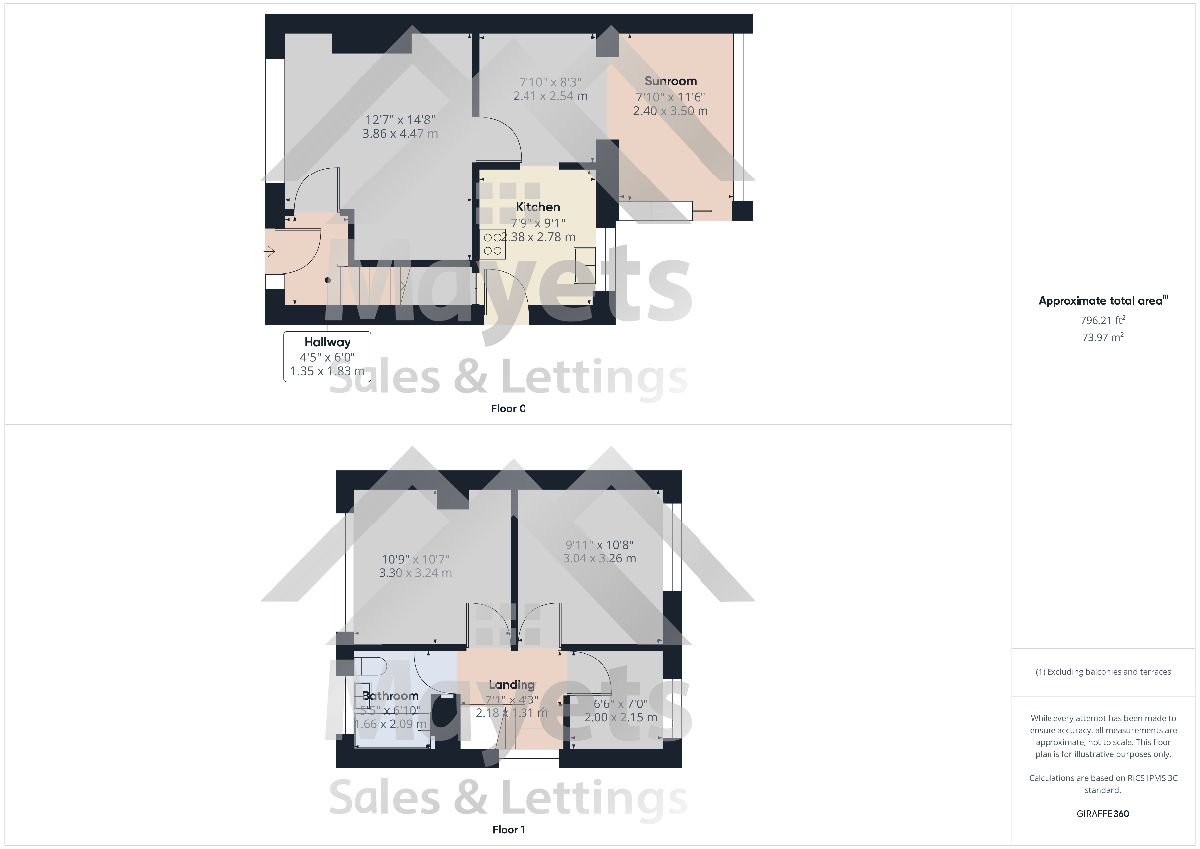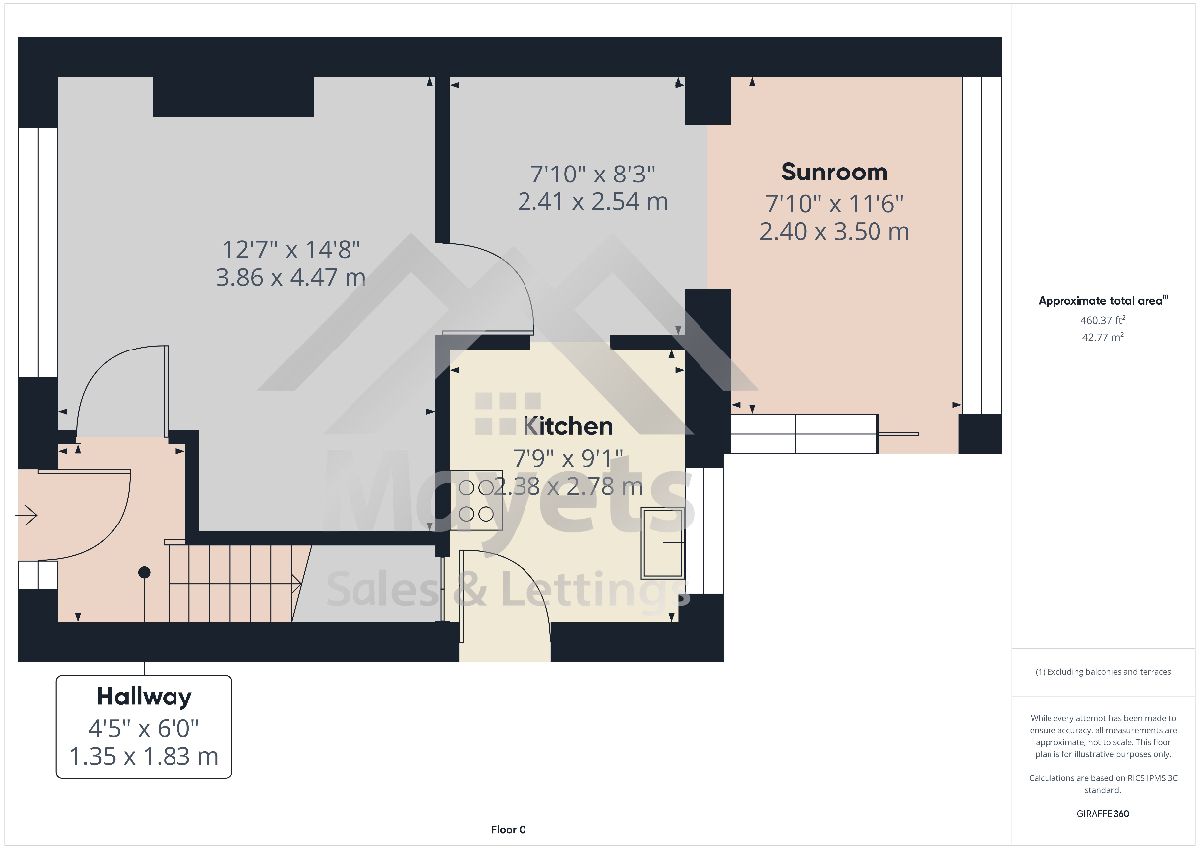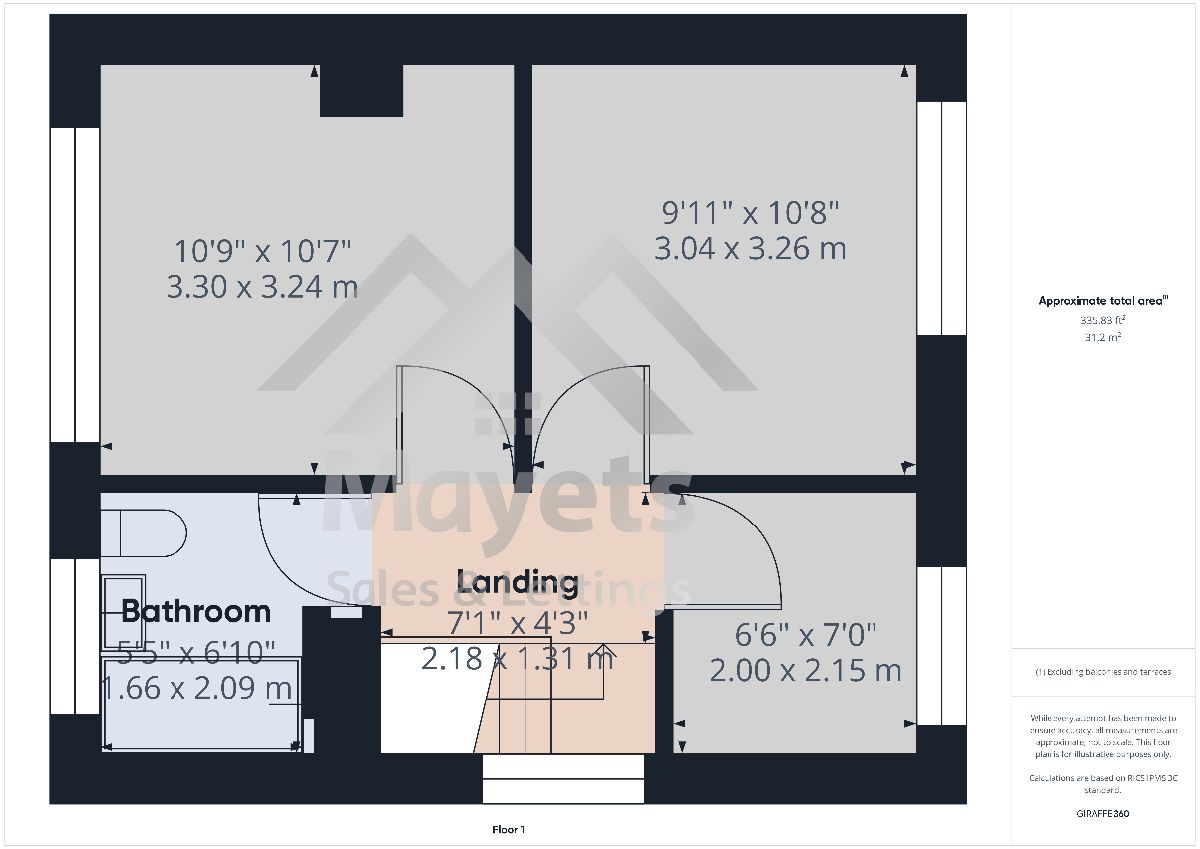Semi-detached house for sale in Manitoba Close, Blackburn BB2
Just added* Calls to this number will be recorded for quality, compliance and training purposes.
Property description
Description
Mayets are delighted to present this beautifully maintained three-bedroom house in the much sought after area of Lammack. Perfect for families or first-time buyers seeking a modern and comfortable home. Close to good local schools, places of worship and amenities.
This beautiful property offers a blend of style, convenience, and practical living spaces throughout. The spacious and airy main reception room boasts sizeable floor-to-ceiling windows that flood the space with natural light, creating a bright and welcoming atmosphere. The dining room, ideal for hosting meals and flows seamlessly into the open plan lean-to conservatory. This sun-filled space is perfect for enjoying your morning coffee or soaking up the sunshine year-round. The well-equipped Shaker style kitchen features a generous range of units, providing ample storage. The kitchen comes complete with all included white goods, making it move-in ready. The first floor offers three fully carpeted bedrooms, including two spacious double bedrooms with nicely painted walls, providing a clean and modern finish. The modernised family bathroom includes a contemporary white three-piece suite and a power shower, offering both functionality and style. To the exterior There is a detached garage and a driveway, providing secure parking and additional storage. The low-maintenance rear garden features an artificial lawn and a patio area, perfect for family barbecues and outdoor entertainment.. A well-kept lawned garden to the front with easy access to the driveway enhances the curb appeal of the property.Check the virtual tour
The property is entered through the UPVC door which leads into the welcoming entrance hallway with wood flooring and mirrored designer column radiator which leads into the main reception room and first floor.
Reception room 4.47m x 3.86m
Impressive room with luxury feature and painted walls, brand new carpet, centre light, floor to ceiling windows with blinds and brand new tongue and groove doors which lead into the dining area.
Dining room 2.54m x 2.41m
Beautiful room with exquisite feature and painted walls, feature lighting, radiator, brand new carpet, access into the kitchen and open plan access into the conservatory.
Lean to conservatory 3.50m x 2.40m
UPVC conservatory with blinds, brand new carpet, strip light and the French doors lead to the garden.
Kitchen 2.78m x 2.38m
Shaker style kitchen with split level units and worktops to compliment, gas hob, integrated electric oven, tiled splashbacks, carpeted flooring, UPVC double glazed window, access to under stairs storage and the UPVC door leads to the exterior. All the white goods are included.
The hallway leads to the first floor where there are three bedrooms including two double, family bathroom and access to the loft.
Bedroom one 3.30m x 2.40m
Master bedroom with feature and painted walls, carpet, UPVC double glazed window with blinds, radiator and centre light. The wardrobes are included.
Bedroom two 3.26m x 3.04m
Painted walls, UPVC double glazed window with blinds, carpet, radiator and centre light.
Bedroom three 2.15m x 2.0m
Single room with painted walls, carpet, UPVC double glazed window with blinds and centre light.
Family bathroom 2.09m x 1.66m
Fully modernised family bathroom with new panelled bath with overhead power shower, low level W.C. With bidet shower, UPVC panelled ceiling with spot lights, vanity sink housed in a unit, tiled flooring, and UPVC double glazed window.
To the exterior there is a detached garage and driveway with lawned gardens to front and rear.
This immaculately presented home is ready for you to move in and enjoy. With modern features, ample living space, and low-maintenance gardens, this property is ideal for comfortable living. Don't miss out on this fantastic opportunity!
Call now to view his beautiful property!
Tenure: Leasehold (930 years)
Ground Rent: £16 per year
990 years from 1964
£970 to purchase the freehold
Property info
For more information about this property, please contact
Mayets Sales & Lettings, BB1 on +44 1254 789923 * (local rate)
Disclaimer
Property descriptions and related information displayed on this page, with the exclusion of Running Costs data, are marketing materials provided by Mayets Sales & Lettings, and do not constitute property particulars. Please contact Mayets Sales & Lettings for full details and further information. The Running Costs data displayed on this page are provided by PrimeLocation to give an indication of potential running costs based on various data sources. PrimeLocation does not warrant or accept any responsibility for the accuracy or completeness of the property descriptions, related information or Running Costs data provided here.




































.png)
