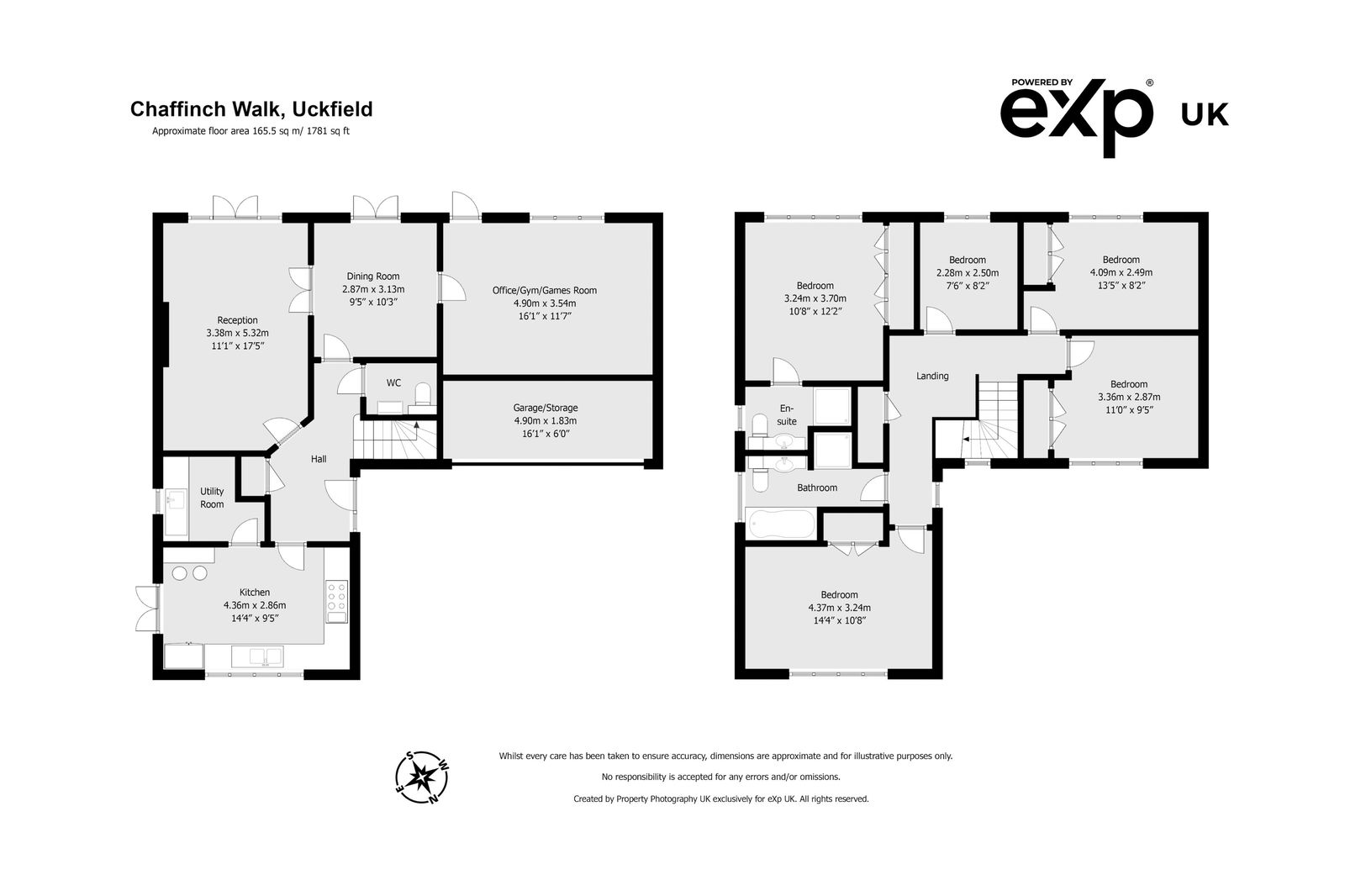Detached house for sale in Chaffinch Walk, Ridgewood, Uckfield TN22
Just added* Calls to this number will be recorded for quality, compliance and training purposes.
Property features
- Ref: KW0865
- 5 Bedroom Detached Family Home
- Lounge, Dining Room & Kitchen/Breakfast Room
- Double Garage converted to Office/Games Room
- Private Rear Gardens
- Shared driveway with parking for 3-4 cars
- Close to Harlands Primary School
- Video Tour Available
Property description
Situated in a popular residential cul-de-sac in Ridgewood, is this fantastic spacious 5 bedroom detached family home. As you enter the property into the entrance hallway, there is a door leading into the light and airy kitchen/breakfast room, with a further door leading to the utility room and double glazed French doors, leading out onto the raised decking area. The kitchen has a range of eye and base level units with under unit lighting, a rangemaster double oven and 5 ring gas hob, space for dishwasher and upright fridge/freezer. The Utility room houses the wall mounted Baxi boiler, sink, space for washing machine and further storage.
From the entrance hallway, there is a door leading into the Lounge. The lounge has double glazed patio doors leading to the rear garden, internal double doors giving access into the dining room, feature open fireplace with a wrought iron grate, perfect for those cosy winter evenings.
The downstairs WC is a modern white suite of WC and vanity wash hand basin and chrome heated towel rail. The Dining room also has double glazed patio doors leading out to the rear garden and door into the office/games room.
The double garage was converted a number of years ago and has been used for may different purposes. It is currently used as an office, but offers plenty of versatility for a games room, downstairs bedroom or a gym if needed. There is a double glazed window overlooking the rear garden and a double glazed door to the garden.
Upstairs, there are doors leading from the landing into the 4 double bedrooms, a further single bedroom and the family bathroom. Bedroom 1 has a double fitted wardroom and door into the en-suite shower room. The en-suite shower room is a modern suite comprising of WC, vanity wash hand basin, shower cubicle with shower and a chrome heated towel rail. Bedrooms 2,3 and 4 all boast build in wardrobes. The family bathroom is a modern white suite comprising of bath, separate shower cubicle and shower, WC, wash hand basin and a wall mounted chrome heated towel rail. The landing has a door into the airing cupboard and access to the loft.
Outside
To the front of the property, the property is accessed via a brick paved shared driveway with parking for 3-4 cars. There are gates leading around to both sides of the property, leading to the rear and are enclosed by mature hedgerows, offering a high degree of privacy. The rear garden offers a West facing aspect and enclosed by fencing and hedgerow. There is a lawn and patio area and a variety of mature shrubs and trees. To the side of the property is the log store and pathway leading to the raised decking area.
The property benefits from double glazing and gas central heating throughout. There are also 13 solar panels on a 4kw system with the inverter located in the roof space for the panels. In addition to this, there is an electric charging point for an electric vehicle at the front of the property, with a 6kw battery located in the storage area at the front of the garage.
Location
Situated on the south side of Uckfield is the sought after suburb of Ridgewood. Ridgewood benefit's from a local post office, Co-op and Harlands Primary are all in close proximity and also the Highlands Pub is a popular family pub and restaurant. Uckfield high street and train station is a 15 minute walk, with direct trains to East Croydon and London Bridge.
Property info
For more information about this property, please contact
eXp World UK, WC2N on +44 330 098 6569 * (local rate)
Disclaimer
Property descriptions and related information displayed on this page, with the exclusion of Running Costs data, are marketing materials provided by eXp World UK, and do not constitute property particulars. Please contact eXp World UK for full details and further information. The Running Costs data displayed on this page are provided by PrimeLocation to give an indication of potential running costs based on various data sources. PrimeLocation does not warrant or accept any responsibility for the accuracy or completeness of the property descriptions, related information or Running Costs data provided here.































.png)
