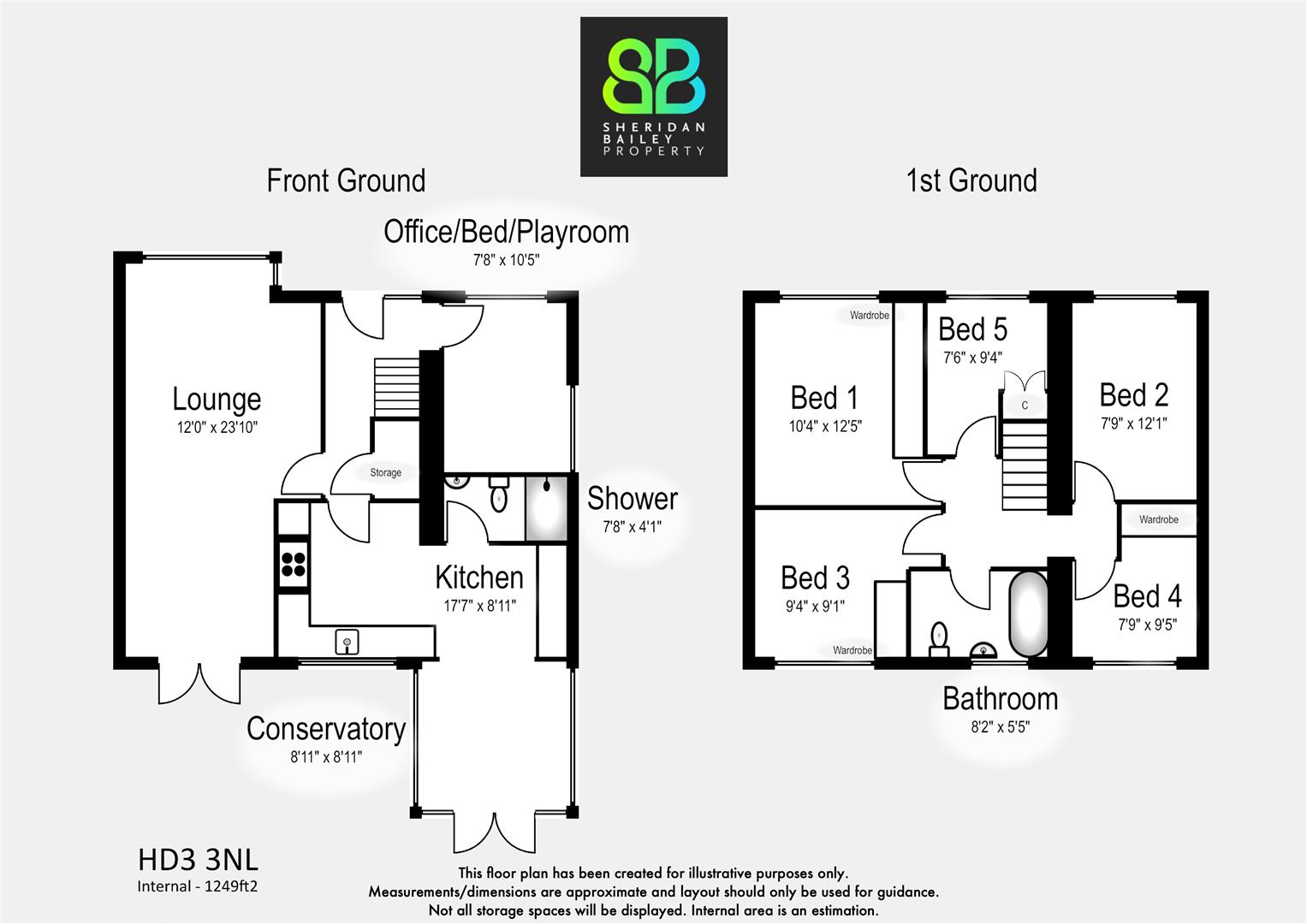Semi-detached house for sale in Briarlyn Road, Huddersfield HD3
Just added* Calls to this number will be recorded for quality, compliance and training purposes.
Property features
- Extended 5 bed semi detached property
- Sought after location of Birchencliffe
- Flexible living accommodation
- Conservatory and landscaped gardens with decking areas
- Solar panels
- View early! Fantastic family home
Property description
Rare opportunity in this area for a 5 bed extended semi detached property in the sought after area of Birchencliffe.
This property provides flexible accommodation throughout due to the converted garage now useable as a Bedroom, Home office or playroom, as well as a newly fitted ground floor Shower room. The property also benefits to an extended kitchen leading into the Conservatory so spacious accommodation can be found throughout this family home.
The property briefly comprises, entrance hall, living room/dining room, bedroom 4/office, shower room, kitchen and conservatory. On the first floor there are 3 double bedrooms, a single bedroom and another single room currently used as a Home Office. Externally there is a double driveway, whilst to the rear attractive landscaped south facing garden, screened for privacy and two decking areas, perfect of family gatherings and entertaining. A property in this area offering space and flexibility is not to be missed and will not be around long, don't miss out and book an early viewing now!
Entrance Hall
Welcoming entrance hall with wood effect scratch resistant, waterproof flooring. Understairs Store
Living Room (3.91m x 7.26m (12'10 x 23'10))
Large family living room, could be utilised as a through diner. Feature bay window to front elevation and French Doors to the rear elevation allow an abundance of natural light. The Living Room benefits from an eye-catching multi fuel stove and stone hearth. Plenty of space for double sofas and living room furniture.
Kitchen (5.36m x 2.72m (17'7 x 8'11))
This extended Kitchen makes this the ideal family space and heart of the home as it wraps around into the Conservatory which offers flexible accommodation for the new Owners, be it a dining space with ample room for dining table and 6 chairs, family room or home office. The Kitchen has a range of matching wall and base units with worktops over. There is plumbing for a dishwasher, washing machine and dryer as well as housing for a range cooker with built in extraction over. Plenty of storage and cupboard space. Wood effect flooring.
Conservatory (2.72m x 2.72m (8'11 x 8'11))
Good sized Conservatory, privacy glazed to one side. Great family space that leads out onto the decking area and down the landscaped gardens.
Shower Room
Newly fitted this year, Shower Room off the Kitchen that really benefits family living due its downstairs accessibility straight from the outdoors. The Shower room is fully tiled and comprises, double shower with rainfall shower head, WC, corner wash handbasin, chrome heated towel rail and extractor.
Home Office / Bedroom / Playroom (2.34m x 3.18m (7'8 x 10'5))
The property benefits from a garage conversion and so offers the advantage of flexible accommodation for this multi purpose room, adaptable for changing needs of family life. If utilised as a double ground floor bedroom, ideal for guests and relatives alike, then there is the use ground floor shower room. Other uses can be a Home Office or a Playroom. Dual aspect windows to front and side elevations.
Staircase Leading To First Floor Landing
Master Bedroom (3.15m x 3.78m (10'4 x 12'5))
Double bedroom benefitting from triple floor to ceiling mirrored wardrobes. Large window to front elevation.
Bedroom 2 (2.36m x 3.68m (7'9 x 12'1))
Doubled bedroom with window to front elevation
Bedroom 3 (2.84m x 2.77m (9'4 x 9'1))
Double bedroom, with double floor to ceiling fitted mirrored wardrobes with drawer packs. Window to rear elevation with garden views
Bedroom 4 (2.36m x 2.87m (7'9 x 9'5))
Single bedroom with double mirrored wardrobes and window to rear elevation
Bedroom 5 (2.29m x 2.84m (7'6 x 9'4))
Single bedroom with built in wardrobe/cupboard. Window to front elevation
External Areas
Extended semi detached property with double driveway and side access to rear gardens. To the rear of the property is a two tier decking area, accessible from the French Doors in the living room and also the Conservatory. A lovely space to sit with plenty of space for garden furniture and BBQ, perfect for outdoor entertaining and family gatherings. Step down to landscaped garden, laid to lawn with mature shrubs and borders. Not overlooked to the rear, property looks out onto woodland. There is a large plastic shed as well as a wooden garden shed included so ample outdoor storage. There are 4 outdoor power sockets, outside lighting and an outdoor tap
The property also benefits from cost saving solar panels. 3kw, fiited in 2011 with a 25yr tariff and averaging £1500 tax free - subject to confirmation with Conveyancer. Solar panel tariff is transferable to new owners.
Property info
For more information about this property, please contact
SHERIDAN BAILEY PROPERTY LTD, HD2 on +44 1422 298271 * (local rate)
Disclaimer
Property descriptions and related information displayed on this page, with the exclusion of Running Costs data, are marketing materials provided by SHERIDAN BAILEY PROPERTY LTD, and do not constitute property particulars. Please contact SHERIDAN BAILEY PROPERTY LTD for full details and further information. The Running Costs data displayed on this page are provided by PrimeLocation to give an indication of potential running costs based on various data sources. PrimeLocation does not warrant or accept any responsibility for the accuracy or completeness of the property descriptions, related information or Running Costs data provided here.







































.png)

