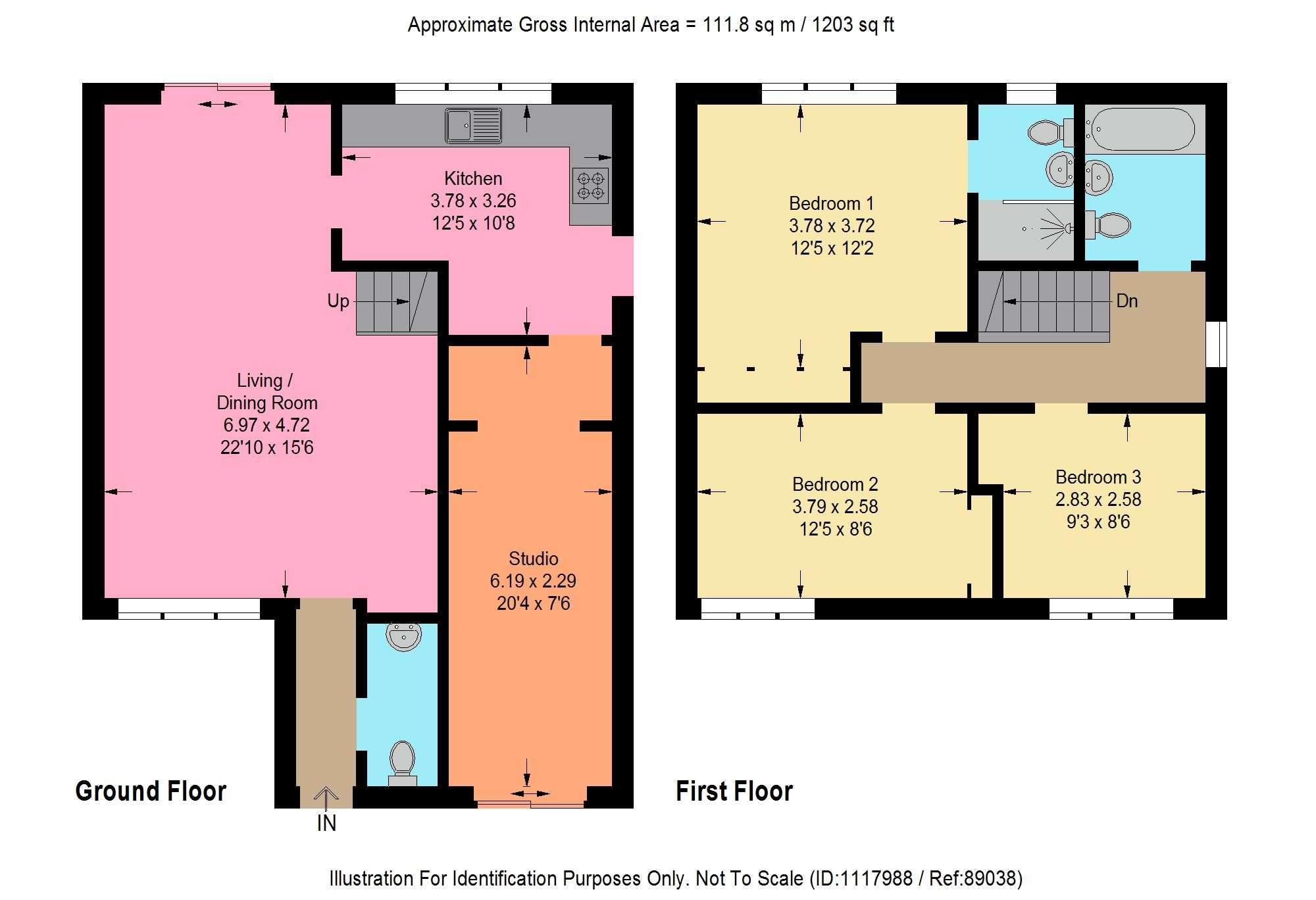Detached house for sale in Colliery Lane, Whitburn, Bathgate EH47
Just added* Calls to this number will be recorded for quality, compliance and training purposes.
Property features
- Fully Upgraded Throughout with Remarkable Attention to Detail
- Garage Conversion into a State of The Art Gym with Bi-Fold Doors
- Landscaped Rear Garden with Glass Balustrade and mood lighting
- Open Plan Lounge/Dining
- Downstairs WC, En-Suite Shower Room and Family Bathroom
- Soffit and Ground Outdoor Lighting
Property description
Welcome to this exceptional, one-of-a-kind home that has been meticulously upgraded by the current owners to create not just a home, but also a lifestyle of luxury.
Every detail of this home has been thoughtfully considered, ensuring that it stands out as a truly unique property. From the moment you step inside, you'll be captivated by the impeccable attention to detail and high-end finishes that make this home truly special.
As you enter, you are greeted with the expansive open-plan lounge and dining area, designed to be the perfect space for both relaxation and entertaining. This area is flooded with natural light, offering a bright yet inviting atmosphere where you can unwind with family or host guests in style. The generous proportions of this room allow for flexible furniture arrangements, ensuring it can easily adapt to your needs.
Seamlessly flowing to the heart of the home, the modern kitchen is fully fitted with integrated appliances, making it a chef's dream. Whether you're preparing a quick meal or hosting a dinner party, this space is both functional and elegant, designed to meet the demands of modern living.
The ground floor also features a versatile studio space, originally a garage, now converted into a state-of-the-art home gym. This space offers complete flexibility, ready to adapt to your needs—be it as a gym, office, or additional living area. The studio is enhanced by bi-fold doors that open out to the beautifully landscaped garden, seamlessly blending indoor and outdoor living.
The ground floor is completed by the recently upgraded downstairs WC, which exemplifies the home's attention to luxury and detail. This space includes a sleek, wall-hung sink unit with additional storage, providing both style and practicality. The half-height tiling is complemented by mirrored walls, enhancing the sense of space and light, making this room feel larger and more inviting.
Ascending to the upper level, the glass balustrade continues to set the tone for the quality and style that permeates the entire home. The three bedrooms are generously sized, each offering complete flexibility to suit your needs. The master bedroom is a sanctuary, spacious enough to comfortably accommodate a super king-size bed and beautifully fitted with bespoke Sharps wardrobes.
Bedrooms two and three are equally impressive, currently configured as a dressing room and home office respectively, each fitted with Hammonds dresser, office drawers and wardrobe. These rooms can easily be adapted to suit your lifestyle, offering plenty of space and storage.
Step outside into the garden, where no expense has been spared. The area has been expertly landscaped, featuring composite decking and porcelain tiles for a sleek and contemporary look. The decking, enclosed by a chic glass balustrade, includes mood lighting that adds a touch of elegance and ambiance, perfect for evening entertaining. Multiple external power points add convenience to this stunning outdoor space, making it ideal for everything from alfresco dining to weekend barbecues. Additionally, the property boasts a double driveway, providing ample off-street parking.
The front exterior of the home is just as impressive, with soffit lights and outdoor ground lighting that highlight the property’s exquisite design and ensure it stands out, even at night. This home is more than just a place to live—it’s a statement of style and luxury that will undoubtedly impress all who view.
This is a rare opportunity to acquire a home that combines high-end finishes, flexible living spaces, and stunning outdoor areas. Viewing is essential to fully appreciate the quality and craftsmanship that has gone into creating this remarkable property.
EPC Rating: B
Location
The small town of Whitburn lies to the west of West Lothian and provides convenient transport connections with two junctions of the M8 motorway as well as easy access to both Edinburgh and Glasgow via Bathgate and Armadale Train Stations. The town is a great base for commuters thanks to its ample local amenities including an award winning gym, swimming pool, supermarkets, primary school and secondary schools. Nature lovers are in luck too with Polkemmet Country Park only minutes away offering tranquil woodlands, golf course, café and outdoor play area – all this is conveniently situated right on your doorstep. In recent years, the town of Whitburn has been completely transformed due to The Heartlands – one of Europe’s most expansive regeneration projects. Over a decade, hundreds of homes have been built, with plenty more on the pipeline. With generous investments into amenities such as a petrol station, fast food restaurants and a coffee shop, these plans look set to only increase over the years – transforming Whitburn into an exciting place for people to live.
Property info
For more information about this property, please contact
BRIDGES PROPERTIES, EH47 on +44 1506 354513 * (local rate)
Disclaimer
Property descriptions and related information displayed on this page, with the exclusion of Running Costs data, are marketing materials provided by BRIDGES PROPERTIES, and do not constitute property particulars. Please contact BRIDGES PROPERTIES for full details and further information. The Running Costs data displayed on this page are provided by PrimeLocation to give an indication of potential running costs based on various data sources. PrimeLocation does not warrant or accept any responsibility for the accuracy or completeness of the property descriptions, related information or Running Costs data provided here.


















































.png)
