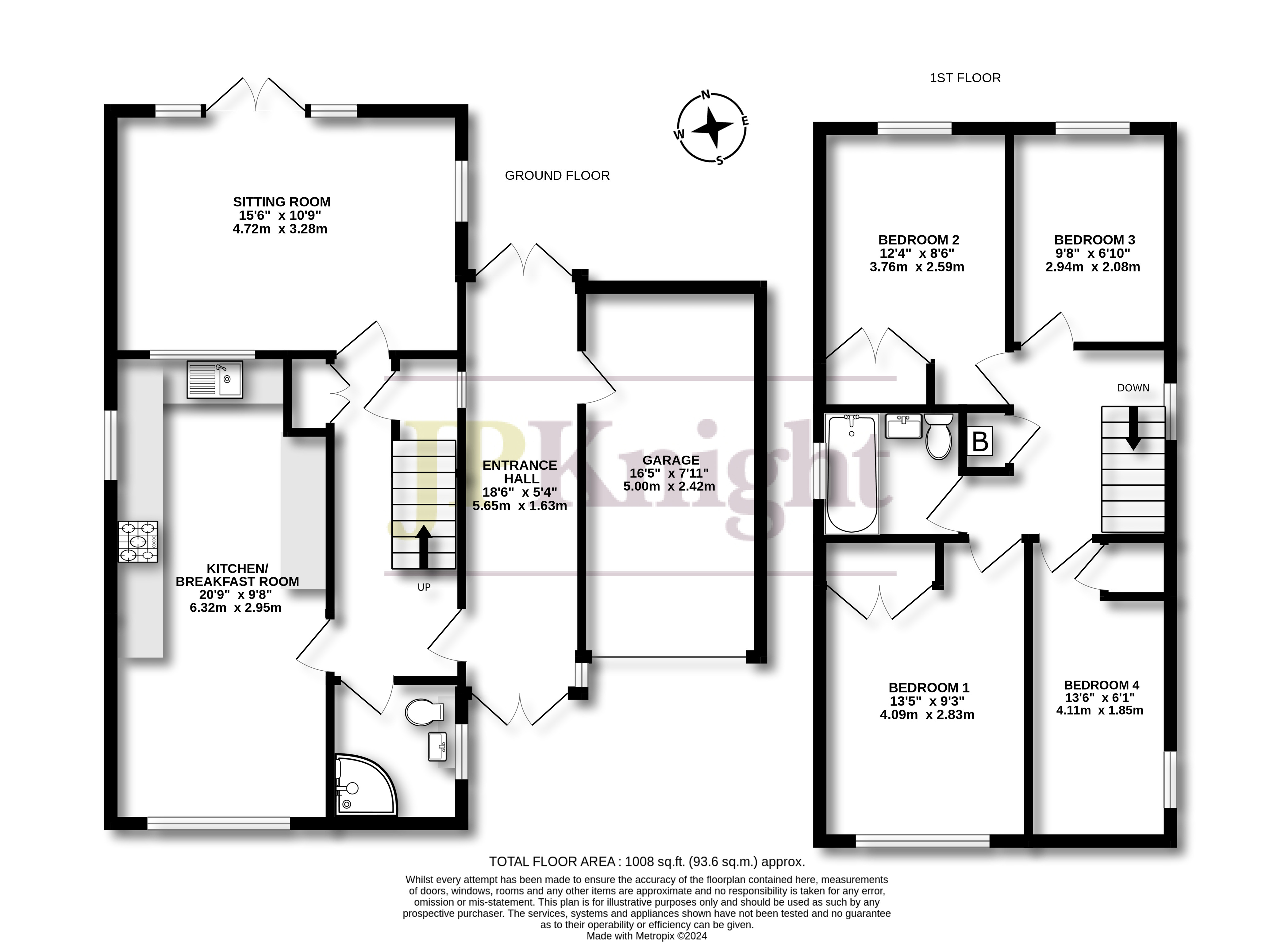Detached house for sale in Thames Mead, Crowmarsh Gifford, Wallingford OX10
Just added* Calls to this number will be recorded for quality, compliance and training purposes.
Property description
This fully refurbished detached home is set in an enviable position on the edge of this sought after development and features lovely views across open farmland to the front and over countryside to the side. The superb accommodation comprises 4 bedrooms, 2 refitted bathrooms, a double aspect sitting room, an 18’ glazed entrance hall and a stylish 21’ kitchen-breakfast room with lovely rural views via its large picture window. It has a secluded 47’ garden which also extends to the side, driveway parking and a garage, whilst Wallingford and its shops and amenities is just a short walk across the historic bridge
This fully refurbished detached home is set in an enviable position on the edge of this sought after development and features lovely views across open farmland to the front and over countryside to the side.
The superb accommodation comprises 4 bedrooms, 2 refitted bathrooms, a double aspect sitting room, an 18’ glazed entrance hall and a stylish 21’ kitchen-breakfast room with lovely rural views via its large picture window.
It has a secluded 47’ garden which also extends to the side, driveway parking and a garage, whilst Wallingford and its shops and amenities is just a short walk across the historic bridge.
Tenure - Freehold Council tax band - E
Accommodation
Entrance Hall: 18’6 x 5’4 French doors to both to the front and garden at the rear, glass roof, tiled floor, doors to garage and inner hall.
Inner Hall: Wood floor, stairs to landing with storage cupboards below. Shelved cupboard, radiator.
Shower Room: Fitted with a white three-piece suite, chrome radiator, double glazed window, down lighters.
Kitchen/Breakfast Room: 20’9 x 9’8 Picture window with far reaching views across farmland to the front, window out to the side garden. Range of storage units, worktops and stainless steel sink. Integrated gas hob, stainless steel back plate, extractor hood, double electric oven, dishwasher and washing machine, space for fridge/freezer. Tiled wood style floor, radiator.
Sitting Room: 15’6 x 10’9 Wood floor, full height side window and French windows to the garden at the rear. Feature strip wood wall and 2 radiators.
Stairs to Landing: Side window, loft access, cupboard housing gas boiler.
Bedroom 1: 13’5 x 9’3 The room features views across farmland to the front, wood floor, large wardrobe, radiator.
Bedroom 2: 12’4 x 8’6 Window overlooking the garden, radiator, wood floor and large wardrobe.
Bedroom 3: 9’8 x 6’10 Wood floor, radiator, window to rear.
Bedroom 4: 13’6 max. X 6’1 Window to side, wood floor, radiator, over stair storage cupboard.
Bathroom: Fitted with white 3-piece suite, part tiled walls, chrome radiator, window.
Outside
To the Front: An area of lawn with drive to the garage and path to the front door.
Garage: 16’5 x 7’11 Electric roller door, power, door to entrance hall.
Rear Garden: A lovely feature it offers an excellent degree of seclusion and extends to approximately 47’. It features a full width paved terrace an area of lawn and is enclosed by timber fencing. Garden area to rear with a mature sycamore tree. Side garden with fencing and a front wall.
Studio: 15’8 x 9’6 With 2 sets of French doors one flanked by windows, wood floor, light and power.
Property info
For more information about this property, please contact
JP Knight Property Agents, OX10 on +44 1491 877226 * (local rate)
Disclaimer
Property descriptions and related information displayed on this page, with the exclusion of Running Costs data, are marketing materials provided by JP Knight Property Agents, and do not constitute property particulars. Please contact JP Knight Property Agents for full details and further information. The Running Costs data displayed on this page are provided by PrimeLocation to give an indication of potential running costs based on various data sources. PrimeLocation does not warrant or accept any responsibility for the accuracy or completeness of the property descriptions, related information or Running Costs data provided here.































.png)