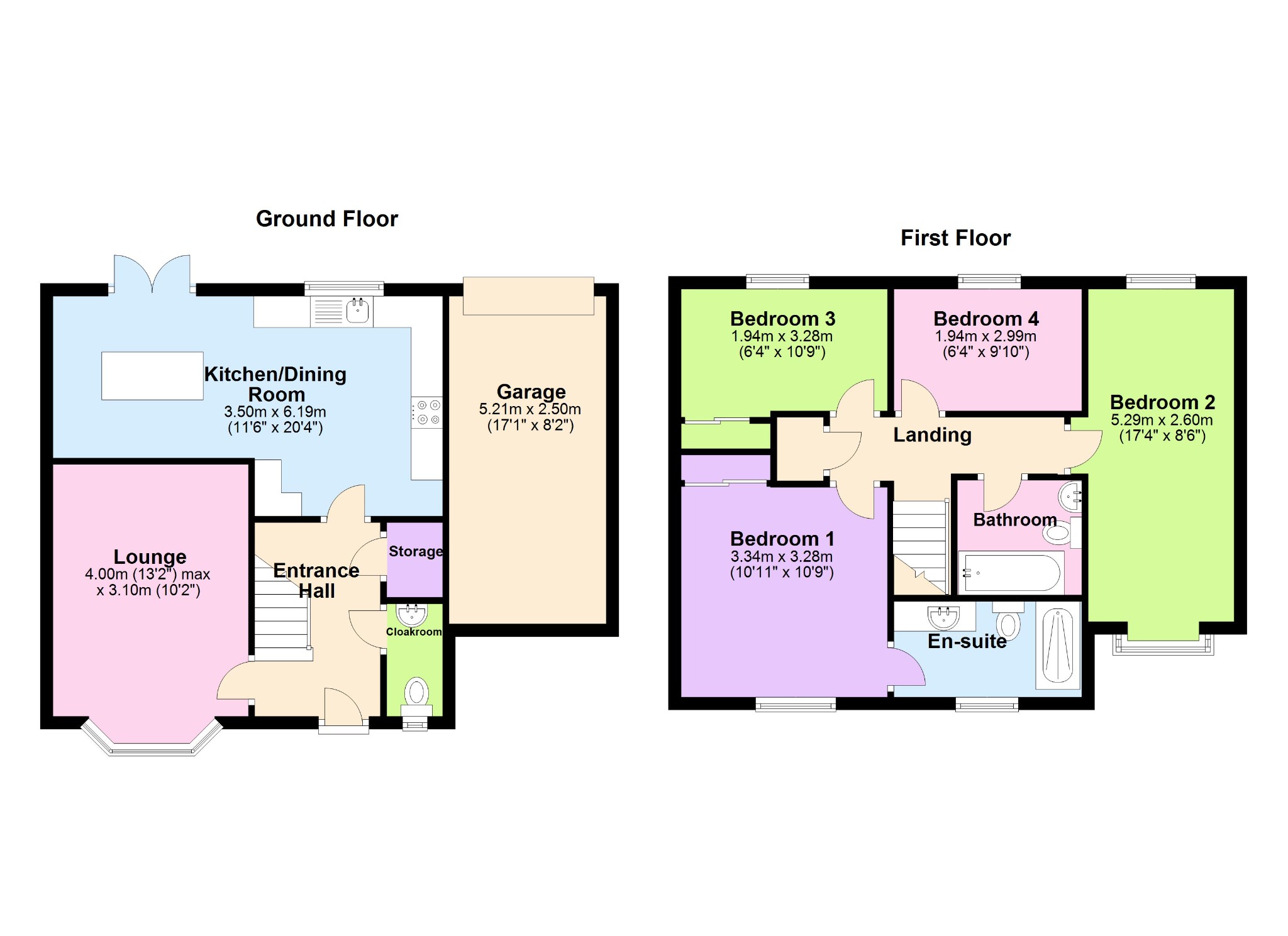Terraced house for sale in Hidcote Way, Daventry NN11
Just added* Calls to this number will be recorded for quality, compliance and training purposes.
Property features
- Set Back From The Road And Overlooking A Quiet Green
- Four Bedroom Family Home
- Replaced En-suite Facilities To The Master Bedroom
- Large Open Plan Kithen/Diner
- Modern Replaced Kitchen With A Breakfast Bar
- Separate Lounge Area
- Ground Floor Cloakroom
- Low Maintenance Rear Garden With Access To The Parking Area
- Single Garage And Off Road Parking At The Rear
- Within Easy Walking Distance Of The Amenities
Property description
Four Bedroom Property For Sale In Daventry
Four Bedroom Property For Sale In Daventry.
Could this lovely well maintained property be your dream family home? Located in the desirable Middlemore Development this spacious four bedroom property boasts a replaced open plan kitchen/diner with modern fittings, a low maintenance rear garden and single garage. The property is conveniently located near all the Local amenities and just a stones throw away from Drayton reservoir and some lovely countryside walks.
This spacious and light-filled property is set back from the road, enjoying peaceful views of a quiet green. With four well-appointed bedrooms, two bathrooms, and a separate lounge, this house offers ample space for a growing family looking for comfortable modern living.
Entering the property, you will be greeted by a welcoming hallway leading to the heart of the home - a large open plan kitchen/diner. The modern replaced kitchen is equipped with an integral cooker and hob with space for further appliances, providing you with all the tools you need to create delicious meals. The dining area is perfect for both everyday meals and entertaining guests, with plenty of space for the large central island, providing additional under unit storage and dining table. The open plan design also ensures that the space feels bright and airy, with natural light flooding in through the windows and rear patio doors.
For those seeking a moment of relaxation, a separate lounge area provides the ideal retreat. Unwind after a long day, cosy up with a book, watch the football or enjoy quality time with loved ones in this comfortable space.
The property also includes a ground floor cloakroom, ensuring additional convenience for you, your children and your guests.
On the first floor, the master bedroom is a lovely room, featuring replaced en-suite facilities for added convenience and privacy, there is also plenty of built in wardrobes space. The three additional bedrooms are well-proportioned and offer versatility for your family's needs. Whether you require a guest room, home office, or playroom, these bedrooms can easily adapt to any purpose.
Step outside into the rear garden, which has been thoughtfully designed for low maintenance. Spend weekends relaxing in this private oasis, enjoying family barbecues, or sunbathing. The garden also provides direct access to the property's parking area, where you will find a single garage with electric and lighting as well as a off-road parking space, ensuring ease of access and security for your vehicles.
Additional benefits of this property include solar water heating, gas central heating and double glazing throughout adding to its around comfort and energy efficiency.
The location is exceptional, offering picturesque waterside and countryside walks practically at your doorstep. Shopping amenities, Middlemore Farm pub, a children's play area and the local bus stops are all within easy walking distance, making it a superb all-around location.
For commuters, Daventry is centrally located with easy access to major road networks, including the M1, M6, A5, A361, and A45. The nearest railway station, Long Buckby, is approximately 5 miles away, offering regular trains to London Euston and Birmingham New Street.
Tenure - Freehold
Council Band - C
EPC Band - tbc
The room measurements are as follows
Lounge
4.00m (13'2") max x 3.10m (10'2")
Kitchen/Dining Room
6.19m (20'4") x 3.50m (11'6")
Bedroom 1
3.34m (10'11") x 3.28m (10'9")
Bedroom 2
5.29m (17'4") x 2.60m (8'6")
Bedroom 3
3.28m (10'9") x 1.94m (6'4")
Bedroom 4
2.99m (9'10") x 1.94m (6'4")
Garage
5.21m (17'1") x 2.50m (8'2")
For more information about this property, please contact
Campbells HQ, NN11 on +44 1327 600908 * (local rate)
Disclaimer
Property descriptions and related information displayed on this page, with the exclusion of Running Costs data, are marketing materials provided by Campbells HQ, and do not constitute property particulars. Please contact Campbells HQ for full details and further information. The Running Costs data displayed on this page are provided by PrimeLocation to give an indication of potential running costs based on various data sources. PrimeLocation does not warrant or accept any responsibility for the accuracy or completeness of the property descriptions, related information or Running Costs data provided here.









































.png)

