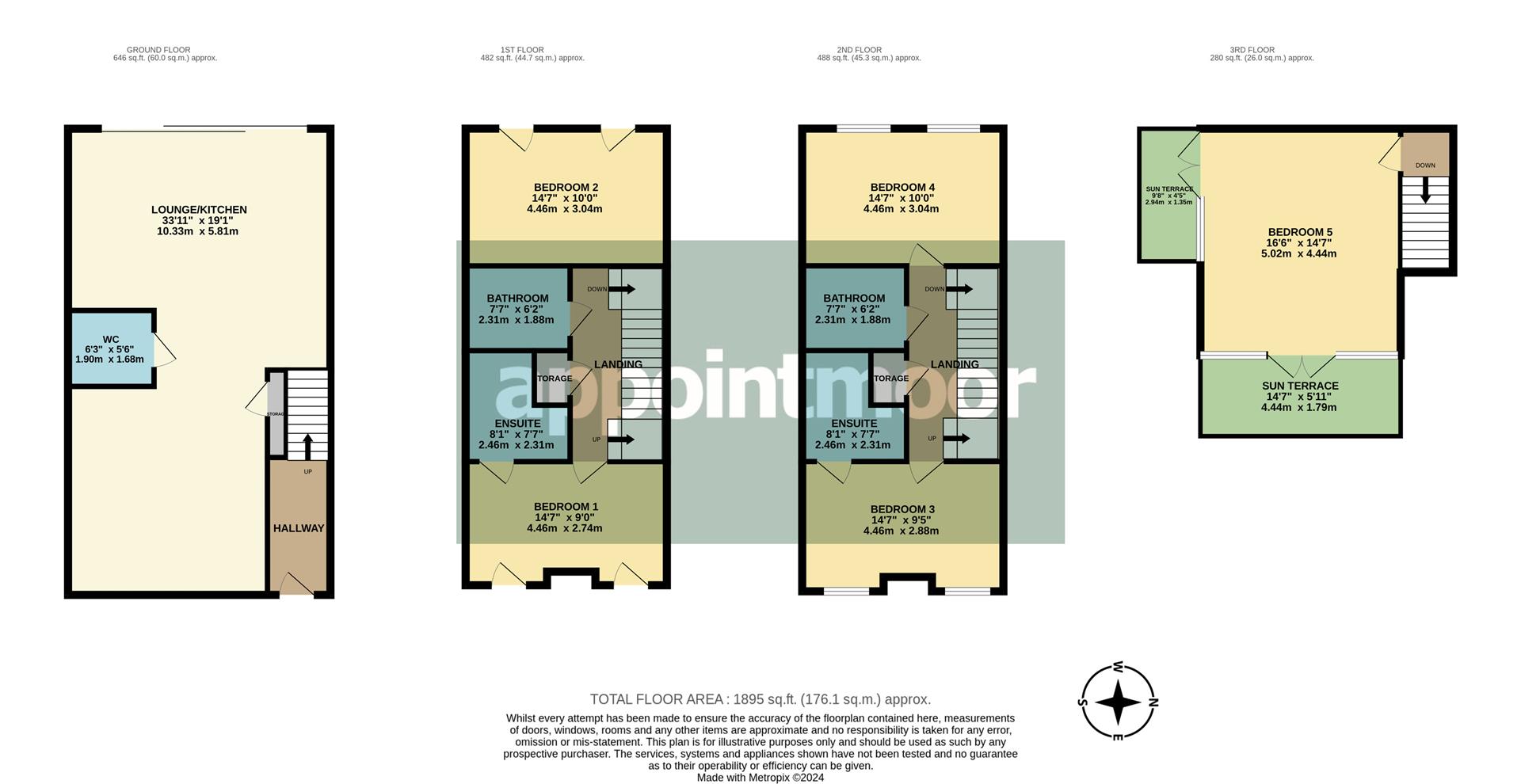Terraced house for sale in Crowstone Avenue, Chalkwell SS0
* Calls to this number will be recorded for quality, compliance and training purposes.
Property features
- Five Bedroom Terraced Family Home
- Newly Built In 2022 With Approx 8 Years Warranty Still Remaining
- EPC Rating B
- Fitted Kitchen With 'neff' Appliances
- Five Bathrooms Including Two En-Suites
- 2 Sun Terraces With Stunning Estuary Views
- Allocated Parking Space
- Situated A Stones Throw From Westcliff & Chalkwell Station
- Walking Distance To Westcliff On Sea & Chalkwell Beach
- Local Amenities & Schools Nearby
- Level access
Property description
Welcome to this impressive home situated in Crowstone Avenue of Westcliff-On-Sea, this newly built terraced house is a true gem waiting to be discovered. Boasting a generous 1,895 sq ft of living space, this property offers ample room for a growing family with its five bedrooms and five bathrooms, including two luxurious ensuites. You also have the added benefit of a maintainable sized rear garden & allocated parking.
Step inside this modern abode built in 2022, and you'll be greeted by a stunning interior that exudes contemporary elegance. The highlight of this home is undoubtedly the two beautiful sun terraces that offer breathtaking views of the estuary, perfect for relaxing on sunny days.
Convenience is key with this property, as it provides parking for one vehicle and is just a short stroll away from the picturesque Westcliff on Sea & Chalkwell beach. Additionally, the proximity to Westcliff on Sea & Chalkwell station makes commuting a breeze for busy professionals or those looking to explore the surrounding areas.
Families will appreciate the excellent location of this home, as it falls within the catchment area of outstanding schools, ensuring that your little ones receive a top-notch education. With local amenities, cafe's and restaurants you won't be short of things to do!
Don't miss out on the opportunity to make this five bedroom family home your own and enjoy the best that Westcliff-On-Sea has to offer.
Entrance
Panelled door to entrance, wooden flooring with underfloor heating, electric meters, pendant lighting.
Lounge/Kitchen
Wooden flooring with underfloor heating, double glazed windows to front aspect, double glazed sliding doors to rear aspect, under stair storage cupboard, pendant lighting.
Kitchen - wooden flooring with underfloor heating, base & wall units, granite worksurface with sink & drainer, 5 point 'neff' induction hob with extractor over, integrated 'neff' oven & microwave, integrated washing machine, integrated 'neff' dishwasher, space for fridge/freezer, spotlight lighting.
Downstairs W/C
Laminate flooring, tiled walls, hand basin with storage under, W/C, spotlight lighting.
Landing
Carpet flooring, radiator, storage cupboard, pendant lighting.
Bedroom 1
Carper flooring, radiator, double glazed French doors to front Juliette balcony, pendant lighting.
En-Suite
Laminate flooring, heated towel rail, tiled walls, shower cubicle, hand basin with storage under, W/C, extractor, spotlight lighting.
Bedroom 2
Carpet flooring, radiator, double glazed French doors to rear Juliette balcony, pendant lighting.
Bathroom
Laminate flooring, heated towel rail, tiled walls, panelled bath, hand basin with storage under, W/C, extractor, spotlight lighting.
Landing
Carpet flooring, radiator, storage cupboard, pendant lighting.
Bedroom 3
Carpet flooring, radiator, double glazed windows to front aspect, pendant lighting.
En-Suite
Laminate flooring, heated towel rail, tiled walls, hand basin with storage under, shower cubicle, W/C, extractor, spotlight lighting.
Bedroom 4
Carpet flooring, radiator, double glazed windows to rear aspect, pendant lighting.
Bathroom
Laminate flooring, heated towel rail, tiled walls, panelled bath, hand basin with storage under, W/C, extractor, spotlight lighting.
Landing
Carpet flooring, pendant lighting.
Bedroom 5
Carpet flooring, radiator, double glazed Bi-fold doors to front aspect sun terrace, double glazed French doors to rear aspect sun terrace, pendant lighting.
Rear Garden
Patio seating area, laid lawn, rear access gate, shed to remain.
Front Of Property & Parking
Block paved pathway leading to main entrance, laid lawn.
Allocated parking space in communal carpark space.
Property info
For more information about this property, please contact
Appointmoor Estates, SS0 on +44 1702 787664 * (local rate)
Disclaimer
Property descriptions and related information displayed on this page, with the exclusion of Running Costs data, are marketing materials provided by Appointmoor Estates, and do not constitute property particulars. Please contact Appointmoor Estates for full details and further information. The Running Costs data displayed on this page are provided by PrimeLocation to give an indication of potential running costs based on various data sources. PrimeLocation does not warrant or accept any responsibility for the accuracy or completeness of the property descriptions, related information or Running Costs data provided here.









































.png)

