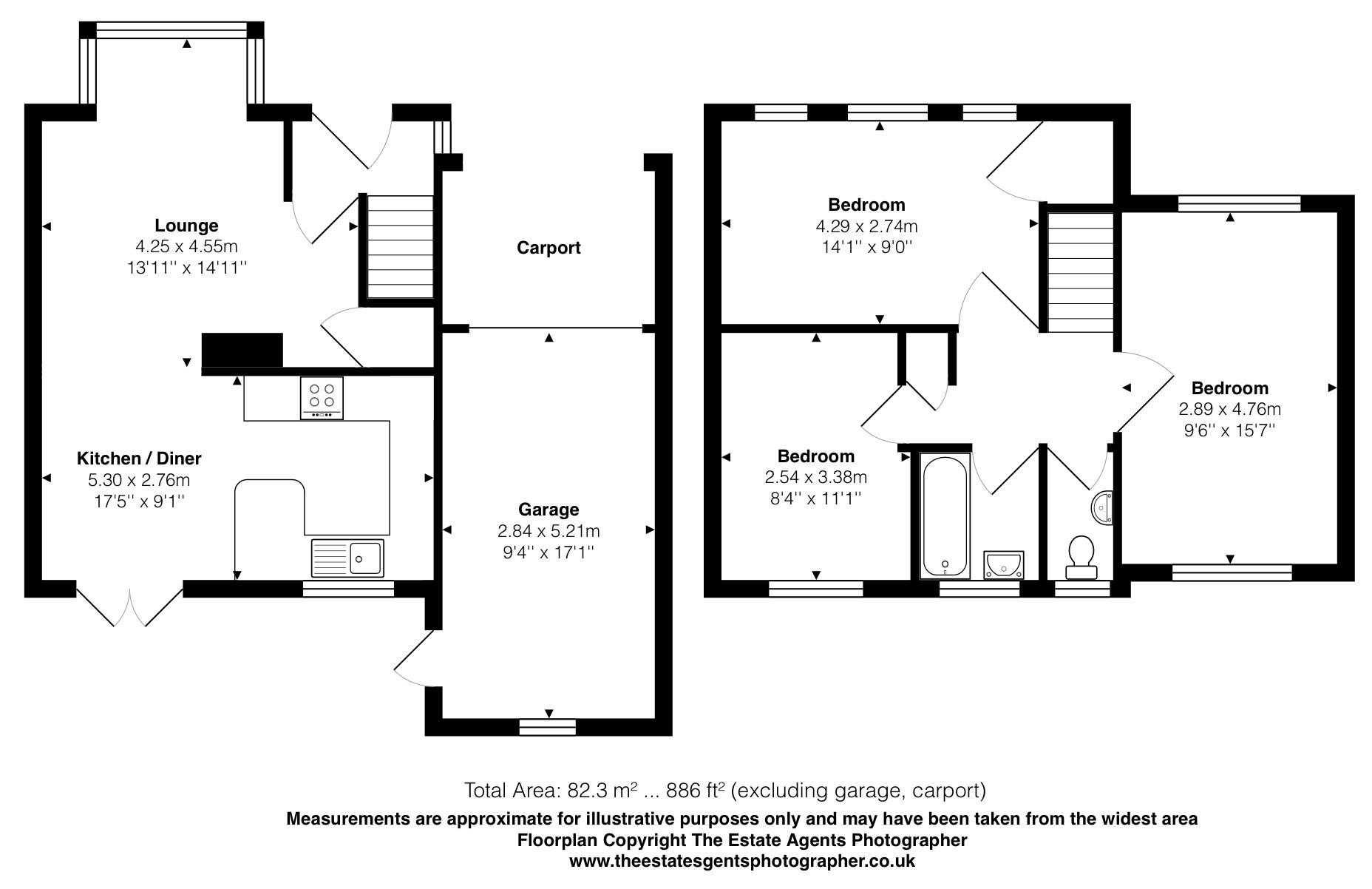End terrace house for sale in Gate Lodge Way, Noak Bridge SS15
Just added* Calls to this number will be recorded for quality, compliance and training purposes.
Property features
- 3 double bedroom end of terrace house located in a charming character street of Noak Bridge
- Single garage with drive and carport to front
- Square lounge with box bay window and gas feature fire
- Kitchen/diner to rear fitted with high gloss grey units and integrated appliances
- East facing rear garden with low maintenance in mind
- Within easy access to the A127 as well as transport and shopping facilities
Property description
With an open plan feel to the ground floor and three spacious bedrooms to the first, this delightful family home is set within the conservation area of Noak Bridge with own drive to the side leading to the carport and integral single garage.
You will appreciate the character of this area as soon as you enter Gate Lodge Way. Its arched walls giving the feel of entering into a country estate and charming houses with their individual style.
Once inside, an initial entrance hall opens into the square lounge with wooden laminate flooring flowing through the entire ground floor. A box bay window to the front adds to the space here with an inbuilt understair cupboard providing that all important storage. This room is finished with a feature open gas fire for those cozy winter months. This is open to the modern kitchen/diner spanning the rear of the home. The fully fitted kitchen offers contemporary light grey, high gloss units with integrated appliances including fridge, freezer, wine cooler, eye-level combination microwave and electric oven with separate hob and extractor fan over, all finished with quartz worktops, upstands and splashback including peninsular breakfast bar dividing the areas. French doors open out here onto the block paved patio of the east facing garden making this a great sociable space. This fairly low maintenance garden delivers a central lawn, gravel borders with raised boxed beds with established small trees and shrubs and further deck to the rear allowing you to make the most of the sun all day. The two sheds will remain for your convenience. A courtesy door to the side gives rear access to the single garage to the side with its up and over door to the front, lighting and power. There is plumbing for utilities together with an external water tap.
Taking the grey carpeted stairs to the first floor, you are presented with three good sized bedrooms as this space extends over the single garage to the side. Bedroom one offers dual aspect windows with the carpet running from the hall through to this space. Bedroom two has the featured triple windows to the front and a large inbuilt overstair storage cupboard and a third with views over the garden to the rear. Finally, a family bathroom is fitted with a white suite offering bath with shower over and screen and pedestal handbasin. This is finished with grey half tiled walls and floor together with chrome heated towel rail. The WC is situated adjacent finished in the same style. An airing cupboard on the landing, houses the water tank and there is access to the loft which is part boarded.
Overall this house provides an excellent home that is situated within easy access to the A127 as well as transport and shopping facilities. Noak Bridge itself is serviced by small local shops, primary school, health facilities, parks and a local Public House. The nature reserve and various ponds dotted around, provide the area with a lovely rural village feel.
The property comprises of:
Entrance hall
Lounge 4.25m x 4.55m (13'11' x 14'11')
Kitchen/diner 5.30m x 2.76m (17'5' x 9'1')
First floor
Landing
Bedroom one 2.89m x 4.76m (9'6' x 15'7')
Bedroom two 4.29m x 2.74m (14'1' x 9'0')
Bedroom three 2.54m x 3.38m (8'4' x 11'1')
Bathroom
WC
external
Gravelled frontage with drive to side leading to carport and part integral single garage
Rear Garden
This home has UPVC double glazing throughout with heating and hot water supplied via the hive controlled gas boiler located in the garage.
EPC rating E
Council tax band D
what3words /// lions.title.chips
Notice
Please note we have not tested any apparatus, fixtures, fittings, or services. Interested parties must undertake their own investigation into the working order of these items. All measurements are approximate and photographs provided for guidance only.
Property info
For more information about this property, please contact
Tyler Estates, CM11 on +44 1277 576926 * (local rate)
Disclaimer
Property descriptions and related information displayed on this page, with the exclusion of Running Costs data, are marketing materials provided by Tyler Estates, and do not constitute property particulars. Please contact Tyler Estates for full details and further information. The Running Costs data displayed on this page are provided by PrimeLocation to give an indication of potential running costs based on various data sources. PrimeLocation does not warrant or accept any responsibility for the accuracy or completeness of the property descriptions, related information or Running Costs data provided here.



























.png)
