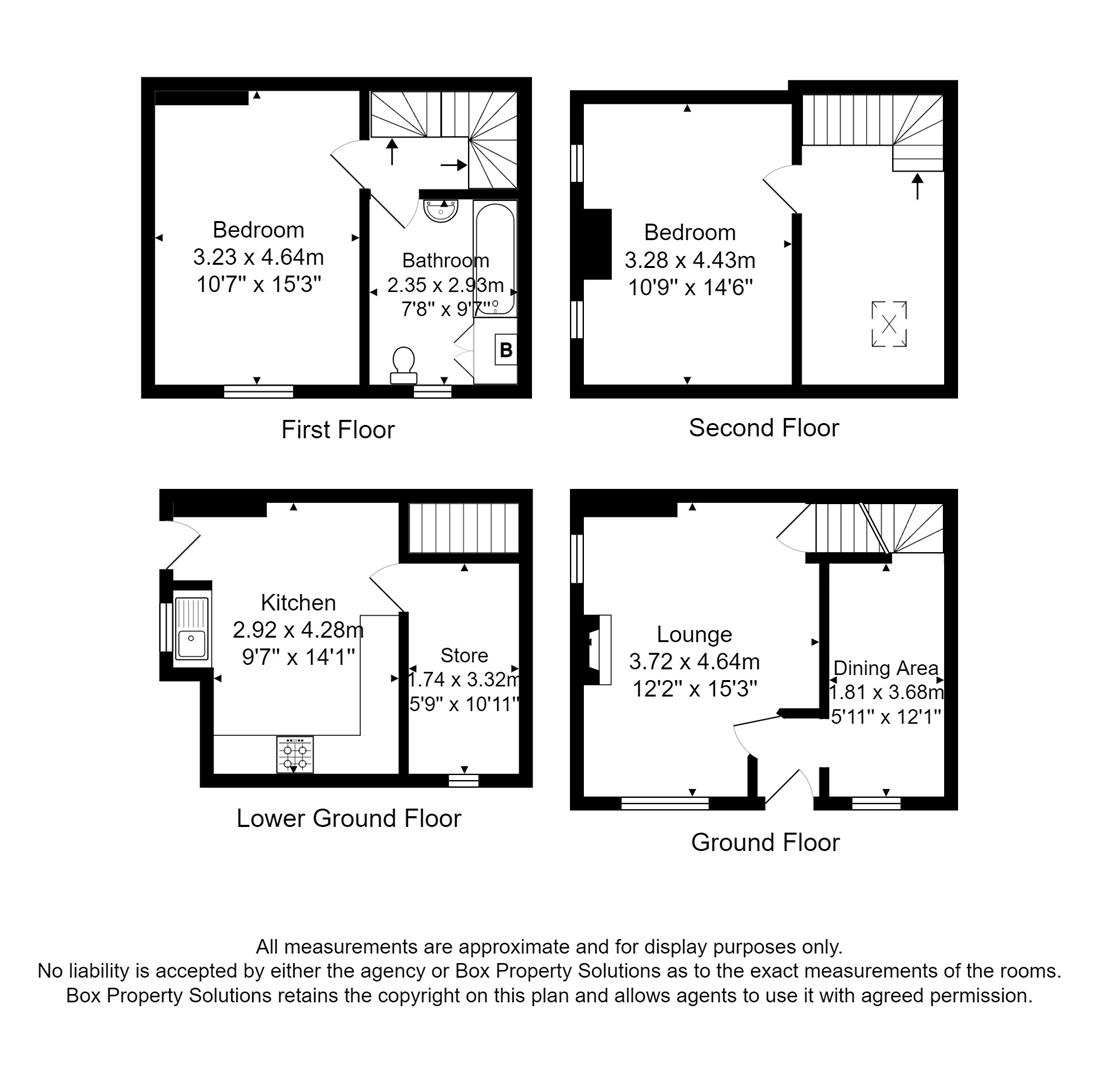End terrace house for sale in Weston Street, Keighley BD22
* Calls to this number will be recorded for quality, compliance and training purposes.
Property features
- Deceptively spacious family home;
- Two bedrooms;
- Potential third bedroom;
- Gas central heating;
- UPVC double glazing;
- Popular residential area;
- Accommodation set over four levels;
- Close to local schools and main bus route;
- No upward chain!
Property description
Welcome to this great opportunity to purchase a truly remarkable and unexpectedly generous two-bedroom family home, with the potential for a third bedroom. Situated in a sought-after residential neighbourhood, this property is conveniently located near esteemed schools and a major bus route leading directly into the town centre. Spanning across an impressive four levels, the living space features a delightful dining kitchen on the lower ground floor, a cozy lounge and a versatile office or hobby room on the ground floor. The first floor boasts a large bedroom and a bathroom, while the second floor offers a spacious second bedroom, accompanied by an additional room perfect for your unique needs and could be used as a third bedroom. Complementing the property, you'll find a low-maintenance garden, perfect for relaxation, and a separate garage, providing invaluable storage space. Don't miss out on the chance to call this extraordinary place your new home.
Lower Ground Floor
Dining Kitchen (4.09m x 2.9m)
With a range of matching wall and base units with work-surfaces over and tiled splash-backs. Integrated electric oven with gas hob and extractor hood over. Stainless steel sink, central heating radiator and uPVC double glazed window and door to the side elevation.
Utility Room / Store (3.58m x 1.73m)
A large utility room with plumbing for a washing machine and vinyl flooring.
Ground Floor
Entrance Vestibule
With a uPVC double glazed entrance door.
Lounge (4.6m x 3.68m)
With two uPVC double glazed windows to the front and side elevations, central heating radiator, electric fire with wooden surround, tiled inset and brick hearth.
Office / Dining Room (3.63m x 1.8m)
With a uPVC double glazed window to the front elevation and central heating radiator.
First Floor
Bedroom One (4.62m x 2.82m)
With a uPVC double glazed window to the front elevation, central heating radiator and built-in cupboards.
Bathroom (2.95m x 2.34m)
With a three-piece suite comprising of panelled bath with electric shower over, pedestal hand wash basin and W/C. Combi-boiler concealed in a cupboard, central heating radiator, vinyl flooring and uPVC double glazed window to the front elevation.
Second Floor
Bedroom Two (4.42m x 3.3m)
With two uPVC double glazed windows to the side elevation and a central heating radiator.
Landing / Room (3.81m x 2.26m)
This room can be used as a potential third bedroom and has a Velux window and central heating radiator. Access through this room leads into bedroom two.
Exterior
There is a low maintenance garden to the side elevation along with a detached garage building.
Other Information
~ Council Tax Band 'B'
~ Tenure: Freehold
~ Parking: On street but there is also a detached garage building
Property info
For more information about this property, please contact
Davies Properties, BD21 on +44 1535 435151 * (local rate)
Disclaimer
Property descriptions and related information displayed on this page, with the exclusion of Running Costs data, are marketing materials provided by Davies Properties, and do not constitute property particulars. Please contact Davies Properties for full details and further information. The Running Costs data displayed on this page are provided by PrimeLocation to give an indication of potential running costs based on various data sources. PrimeLocation does not warrant or accept any responsibility for the accuracy or completeness of the property descriptions, related information or Running Costs data provided here.






















.png)
