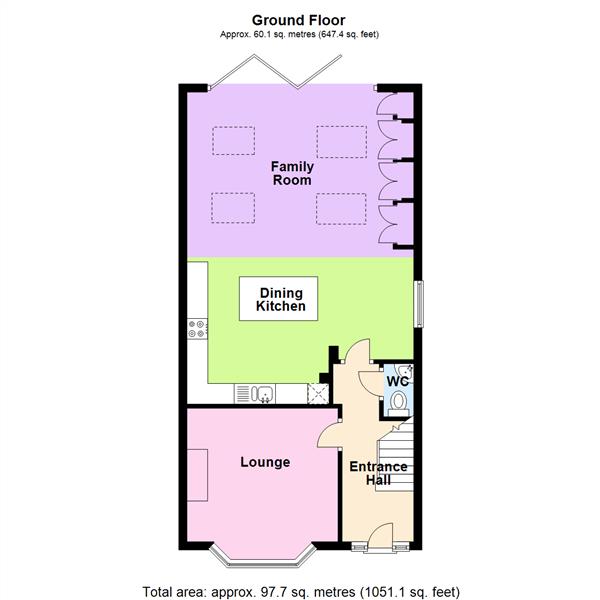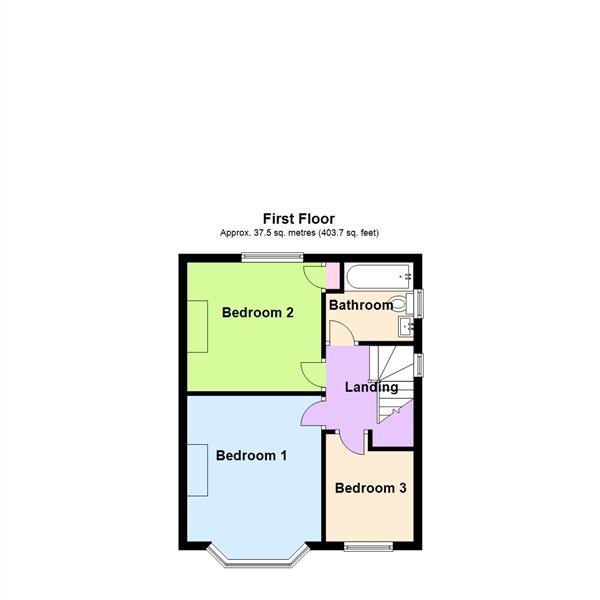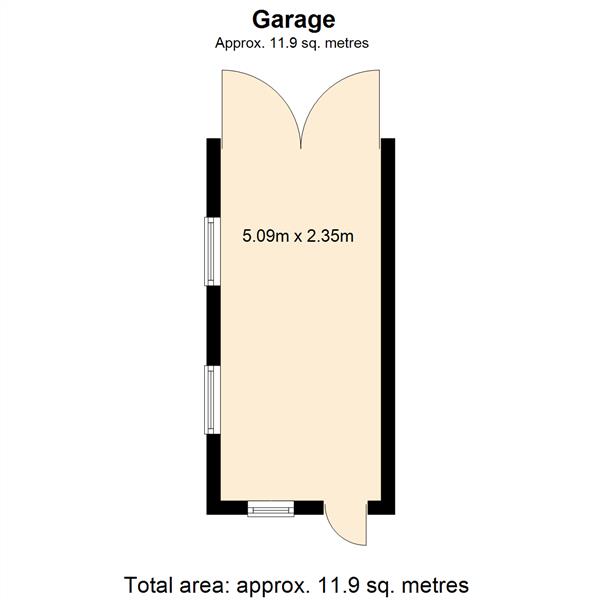Semi-detached house for sale in Brian Avenue, Stockton Heath, Warrington WA4
Just added* Calls to this number will be recorded for quality, compliance and training purposes.
Property description
Extended, renovated & remodelled accomodation I open plan lounge/dining/family room with bi-folding doors I generous rear garden I driveway parking & garage I downstairs W.C Set within walking distance of Stockton Heath Village this beautifully presented home affords accommodation over two floors including an entrance hallway with W.C, lounge with feature bay window, open plan Dining / Kitchen / Family room with bi-folding doors. The first floor offers three bedrooms a tastefully finished bathroom. Externally, there are landscaped gardens to the front and rear elevations, driveway parking and generous garage with light and power points.
Accommodation
Entrance Hallway (4.31m x 1.74m (14'1" x 5'8"))
From the front, the house is accessed through a traditional style 'Composite' front door with a frosted double glazed inset panel, in addition to further panels adjacent and above. Internally, the hallway features traditional style wall panelling continuing up the stairs, picture rail, 'Luxury Vinyl Tile' (lvt) flooring, staircase to the first floor with a painted balustrade and wrought iron spindles, central heating radiator and a door leading to the:
Wc (1.29m x 0.73m (4'2" x 2'4"))
Under the stairs cloaks with a two piece suite including a wash hand basin with mixer tap, white brick effect tile splashback and cupboard storage below, in addition to a low level WC. With a chrome twin button flush set into a matching white brick effect tiled wall. Contemporary vertical central heating radiator and tile effect vinyl flooring.
Lounge (3.66m x 3.60m (12'0" x 11'9"))
A charming, characterful reception room with a recessed chimney breast with a timber mantle above, picture rail, laminate flooring, PVC double glazed bay window to the front elevation and a central heating radiator.
Dining Kitchen & Family Room (7.46m x 5.56m (24'5" x 18'2"))
The outstanding selling feature is this open plan dining kitchen and family room to which the vast majority of purchasers are demanding these days. Bringing the family together, this super space comprises fitted kitchen with a range of base, drawer and eye level units with concealed lighting, complemented with a bespoke, polished oak 'Smithfields' centre island and breakfast bar. Completing the dining kitchen are a range of integrated appliances including a 'Rangemaster' five ring burner cooker set into a recessed chimney breast with an illuminated extractor hood, dishwasher and fridge/freezer. One and a half bowl stainless steel single sink drainer unit with mixer tap and pre-rinse spray set in a granite effect work surface with a white brick effect tile splashback.
Range of bespoke, full height fitted units providing a cloakroom area with hanging and shelving space, utility area providing space for a washer and dryer and placement of the 'Glow-Worm' wall mounted heating radiators, 'Luxury Vinyl Tile' (lvt) flooring presented in a 'Herringbone' design, inset lighting, four double glazed 'Velux' windows providing an abundance of natural light as well as a PVC double glazed window to the side elevation. Aluminium double glazed bi-folding doors opening onto the rear with an attractive apex glazed feature above.
First Floor
Landing (2.46m x 2.20m (8'0" x 7'2"))
A continuation of of the panelled walls to dado height, loft access and a frosted PVC double glazed window to the side elevation Panelled walls to dado height.
Bedroom One (4.05m x 3.32m (13'3" x 10'10"))
Feature PVC Bay window to the front elevation, central heating radiator and ceiling coving.
Bedroom Two (3.25m x 3.15m (10'7" x 10'4"))
Integrated cupboard providing storage and shelving, PVC Double glazed window the rear elevation, central heating radiator, ceiling light and fitted shelving to the chimney recess.
Bedroom Three (2.20m x 2.55m (7'2" x 8'4"))
Laminate flooring, ceiling coving, PVC Double glazed window to the front elevation, central heating radiator and ceiling light.
Bathroom (2.13m x 1.91m (6'11" x 6'3"))
Panelled bath with *** Shower and Bath, vanity hand wash basin with Chrome mixer tap and ** style, tile effect laminate flooring, PVC Frosted window to the side elevation.
Outside
Garage (5.08m x 2.35m (16'7" x 7'8"))
Double doors opening onto the driveway, two windows to the side elevation, one window and door opening onto the rear elevation, light and power points.
Viewing
Strictly by prior appointment with Cowdel Clarke, Stockton Heath. 'Video Tours' can be viewed prior to a physical viewing.
Local Authority
Warrington Borough Council
Tenure
Possession
Vacant Possession upon Completion
Property info
For more information about this property, please contact
Cowdel Clarke Ltd, WA4 on +44 1925 748788 * (local rate)
Disclaimer
Property descriptions and related information displayed on this page, with the exclusion of Running Costs data, are marketing materials provided by Cowdel Clarke Ltd, and do not constitute property particulars. Please contact Cowdel Clarke Ltd for full details and further information. The Running Costs data displayed on this page are provided by PrimeLocation to give an indication of potential running costs based on various data sources. PrimeLocation does not warrant or accept any responsibility for the accuracy or completeness of the property descriptions, related information or Running Costs data provided here.
































.png)
