Detached house for sale in Newbold Way, Kinoulton, Nottingham NG12
* Calls to this number will be recorded for quality, compliance and training purposes.
Property features
- Spacious Detached Family Home
- Four Double Bedrooms
- Breakfast Kitchen With Appliances
- Gas C/Heating & UPVC D/Glazing
- Corner Plot. Gardens, Driveway & Double Garage
- Council Tax Band E & EPC Rating D
Property description
Thomas James are delighted to offer this detached family home to the market.
The property provides spacious and well presented accommodation arranged over two floors including; an entrance hall, a living room with double doors opening to the dining room, a breakfast kitchen, a study, and a wc on the ground floor, with the first floor landing giving access to four double bedrooms, and the modern four piece bathroom.
Benefiting from gas central heating and UPVC double glazing, the property occupies a large corner plot, with well maintained gardens to the front, side and rear, plus a double driveway and double garage providing off road parking for a number of vehicles.
Situated in the heart of the Vale of Belvoir village of Kinoulton, the property is within easy reach of the local primary school, and the cricket club. Main road routes provide access to Nottingham, Leicester, and Newark.
Early viewing is highly recommended.
Accommodation
The composite entrance door opens into the entrance hall. From here, the stairs rise to the first floor, there is a useful under stairs storage cupboard, and doors giving access into the ground floor rooms.
The living room has a bay window to the front, a feature gas fire, and glass panelled double doors opening to the separate dining room. The dining room in turn, gives access to the kitchen, and has sliding patio doors opening to the rear garden.
Fitted with a contemporary range of high gloss (handleless) wall, drawer and base units in grey, quartz work surfaces and a quartz breakfast bar, the breakfast kitchen has a sink and drainer with a filtered water tap over, space and plumbing for a washing machine, space for a dryer, and integrated appliances including a fridge/freezer, dishwasher, a wine fridge, a fan oven, a grill, a combination microwave oven, and a five ring gas hob. The wall mounted Vaillant boiler is housed in a cabinet here, there is a window overlooking the garden, and a door opening to the side.
The bright study has windows to the front and side. Completing the ground floor, the wc has recently been refitted with a wash hand basin, and a concealed flush wc.
On reaching the first floor, the spacious landing has an airing cupboard housing the hot water cylinder, a loft access hatch with a pull down ladder (giving access to the boarded and insulated loft space above), and doors opening into all four double bedrooms (three with fitted wardrobes), and the family bathroom.
The family bathroom is fitted with a modern four piece suite including a panelled bath, a separate shower enclosure, and a vanity unit incorporating the wash and basin and wc.
Outside
To the front of the property there is a large lawned garden, with a pathway leading to the entrance door, and gated access to the side and rear.
The double driveway to the side provides off road parking for a number of vehicles, and in turn gives access to the double garage (with an electric roller door, power and lighting connected, and a pedestrian door to the rear).
At the rear of the property, the attractively maintained, private garden includes a patio seating area, a further seating area with a pergola, a shaped lawn, an array of plants and shrubs, established trees, and a herb garden. The garden has an external light, and an external tap.
Council Tax Band
Council Tax Band E. Rushcliffe Borough Council.
Amount Payable 2024/2025 £2,877.96.
Referral Arrangement Note
Thomas James Estate Agents always refer sellers (and will offer to refer buyers) to Premier Property Lawyers, Ives & Co, and Curtis & Parkinson for conveyancing services (as above). It is your decision as to whether or not you choose to deal with these conveyancers. Should you decide to use the conveyancers named above, you should know that Thomas James Estate Agents would receive a referral fee of between £120 and £240 including VAT from them, for recommending you to them.
Property info
Cam03997G0-Pr0011-All_Build.Png View original
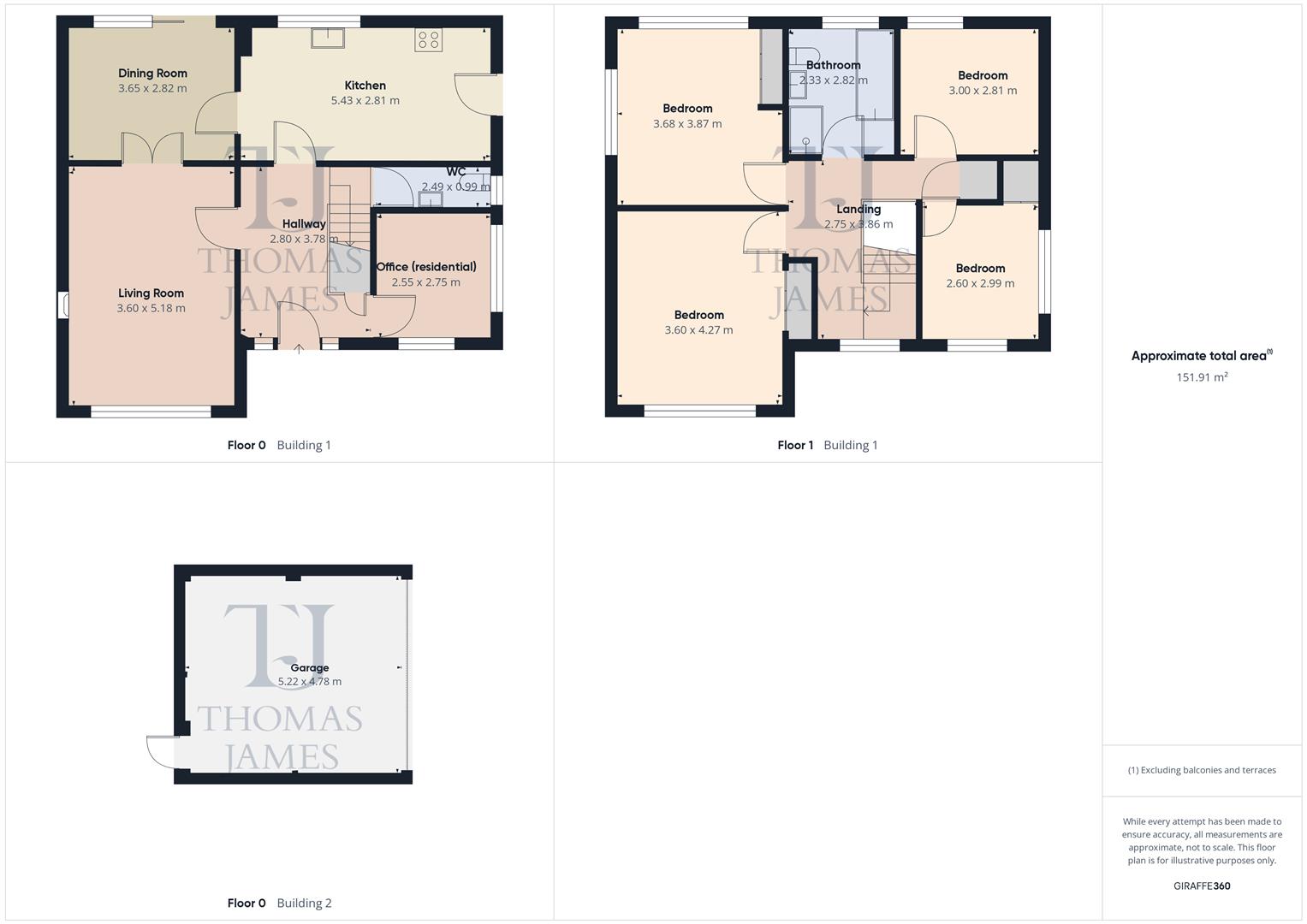
Cam03997G0-Pr0011-Build01.Png View original
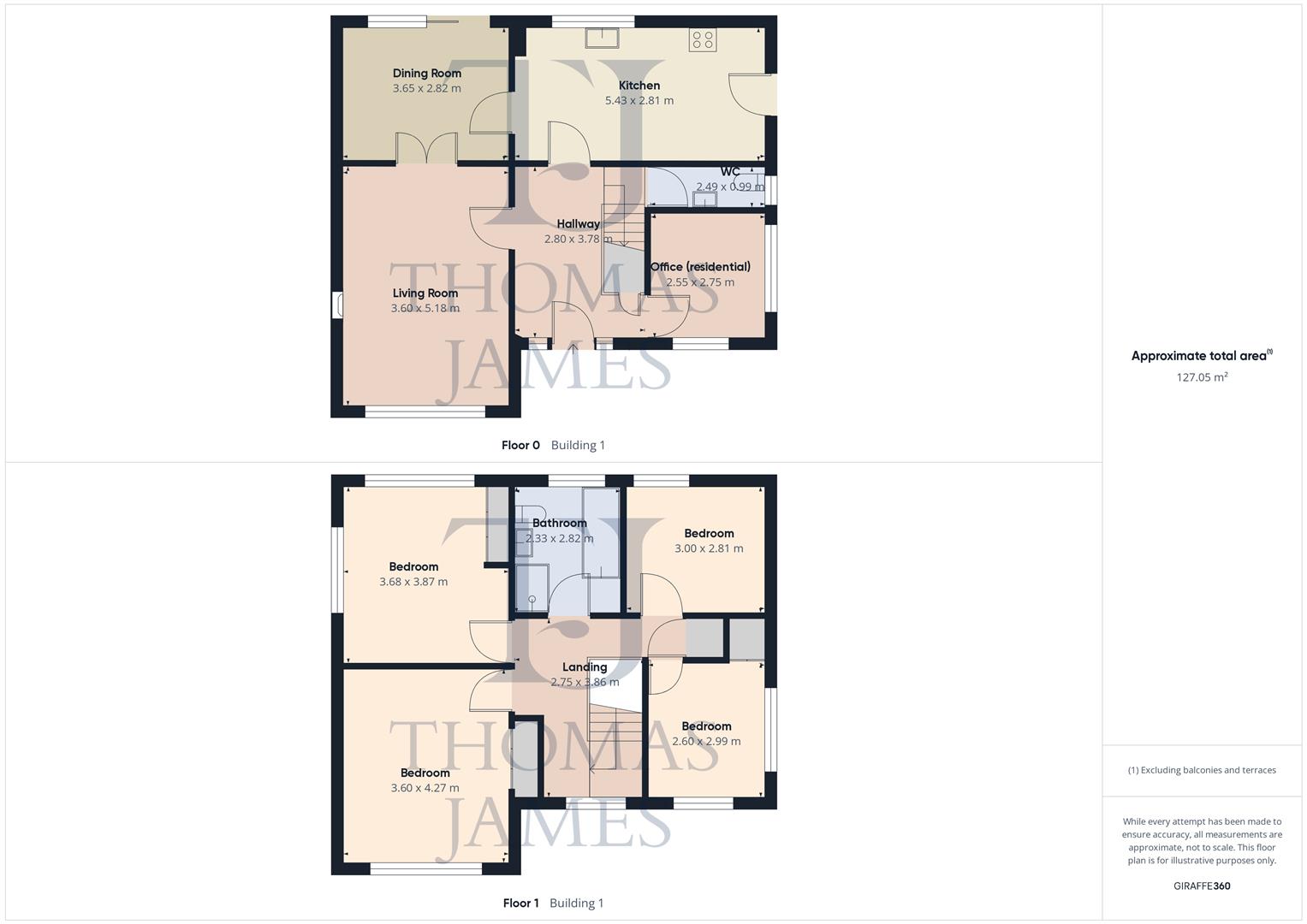
Cam03997G0-Pr0011-Build01-Floor00.Png View original
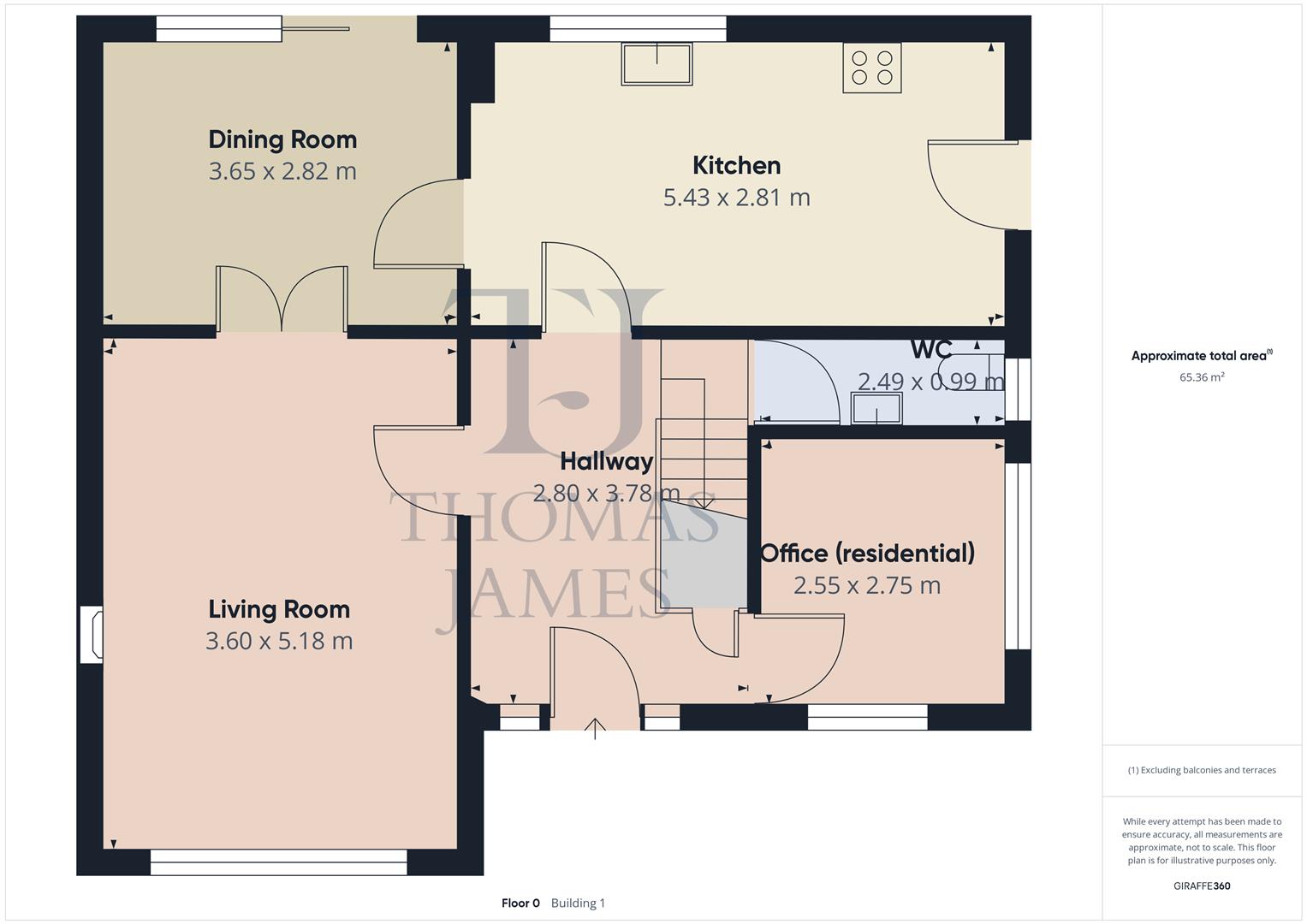
Cam03997G0-Pr0011-Build01-Floor01.Png View original
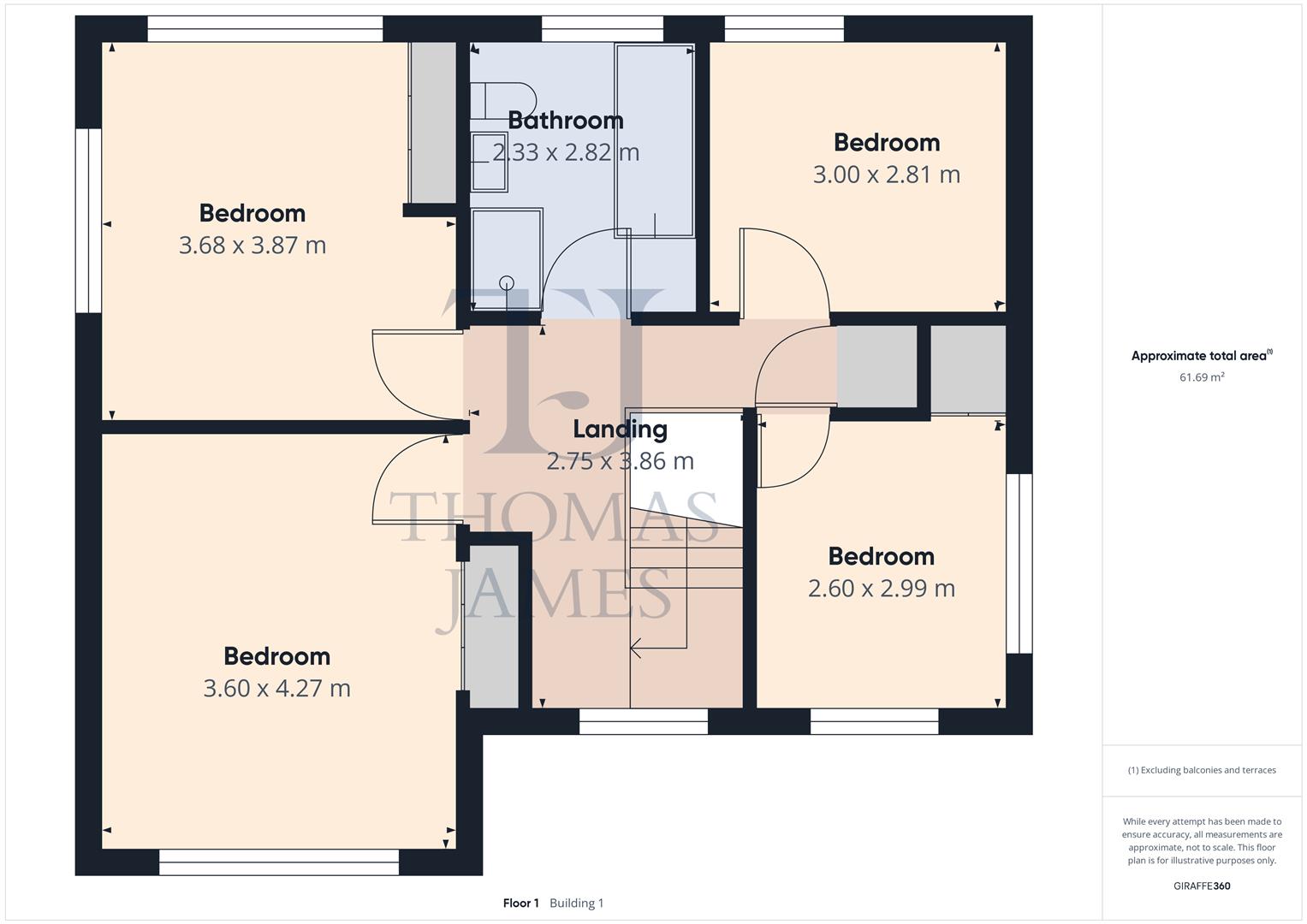
Cam03997G0-Pr0011-Build02-Floor00.Png View original
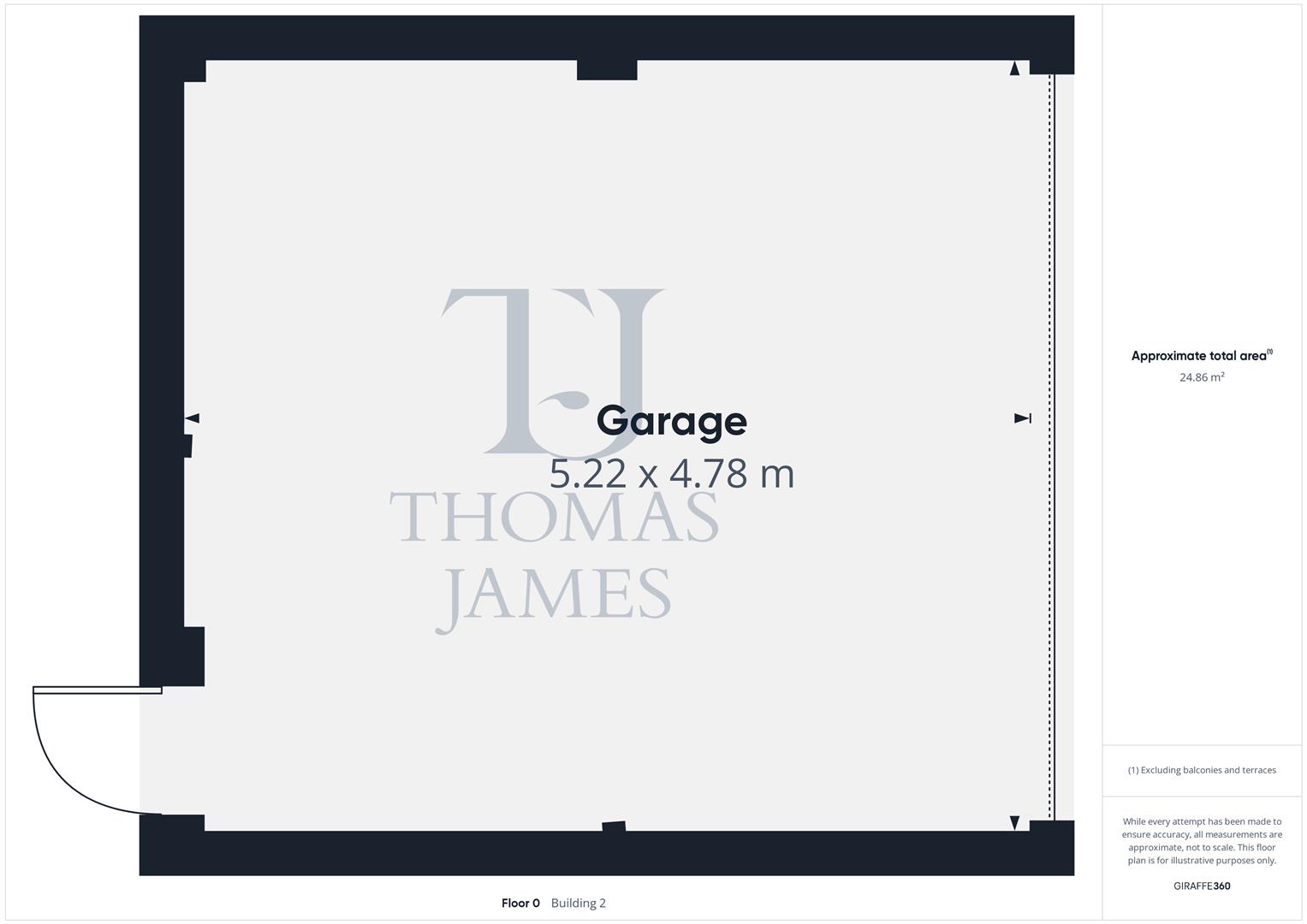
For more information about this property, please contact
Thomas James Estates, NG12 on +44 115 774 1349 * (local rate)
Disclaimer
Property descriptions and related information displayed on this page, with the exclusion of Running Costs data, are marketing materials provided by Thomas James Estates, and do not constitute property particulars. Please contact Thomas James Estates for full details and further information. The Running Costs data displayed on this page are provided by PrimeLocation to give an indication of potential running costs based on various data sources. PrimeLocation does not warrant or accept any responsibility for the accuracy or completeness of the property descriptions, related information or Running Costs data provided here.










































.png)
