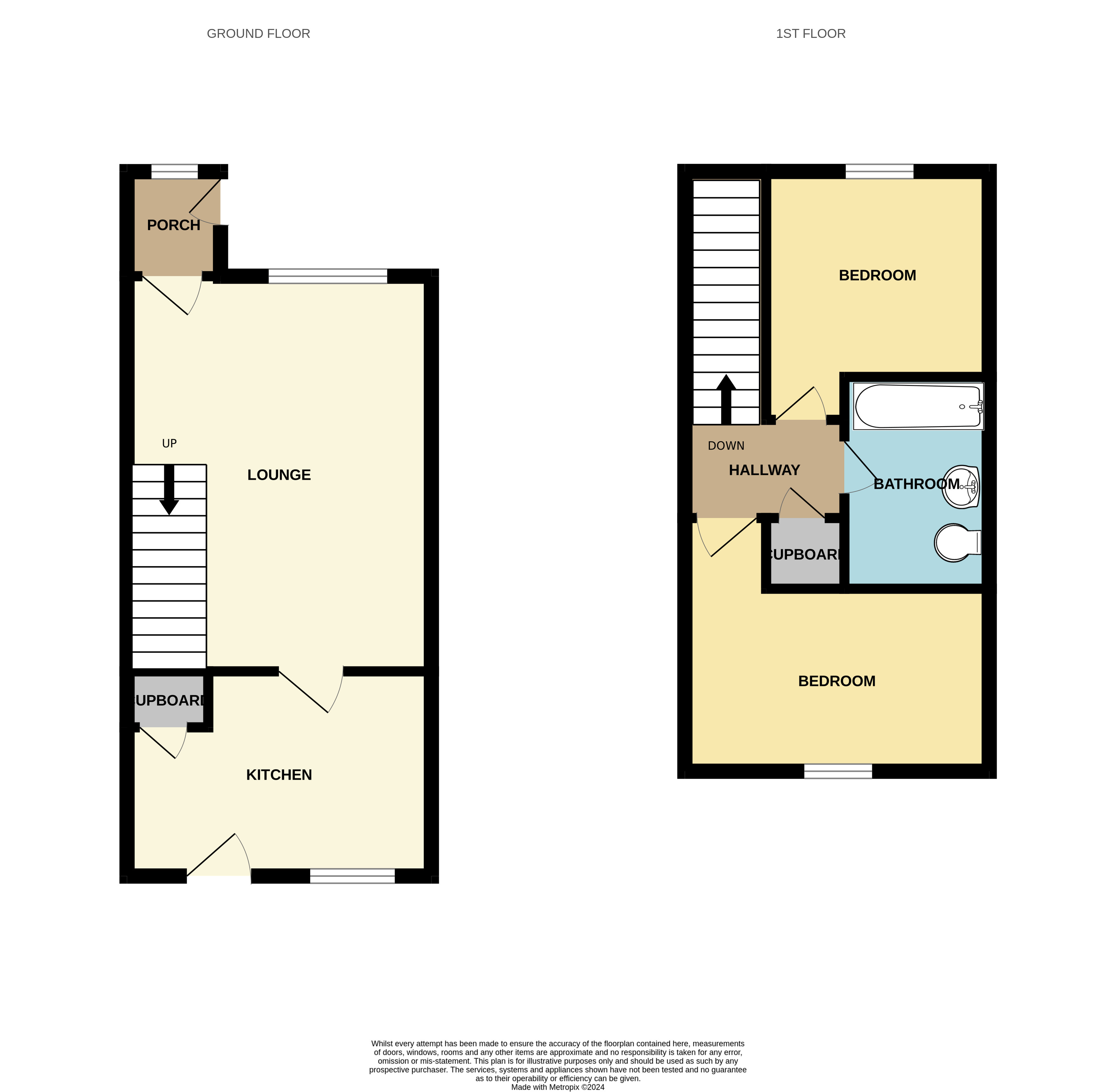Terraced house for sale in Gillbrae, Dumfries DG1
Just added* Calls to this number will be recorded for quality, compliance and training purposes.
Property features
- Ideal property for a first time buyer or as a buy to let investment
- Walk in condition
- Close to local amenities, educational facilities and transport
- Double Glazing & Electric Central Heating
- Quite Cul-de-sac
- Garden
Property description
General: Within walking distance, or a short drive to Dumfries Town Centre. Easy access to the new dgri, schools, university campus, library, supermarkets, retail parks, bars & restaurants. Short distance to Bannatynes, dg One Sports and Leisure Complex and Dumfries Sports Club which is a multi-sport club. Dumfries also offers leisure activities which include qos Arena, Dumfries Ice Bowl and King George V sports club. There is a regular bus service from Calside/Georgetown and Dumfries offers transport links via train and bus to cities North and South of the region and ease of access to motorway. Dumfries & Galloway boasts a beautiful coastline and has a vast offering of forests and historical points of interest to be explored.
Accommodation comprises:
From the front of the house, steps lead up to front door. Entering the property into the vestibule via a UPVC door with half frosted glass panelling. The entrance vestibule has a small window to front, ceiling light, cupboard housing the electric meter and wooden effect laminate flooring which carries on through to the lounge. The lounge itself incorporates the stairs to upper landing, window to front, ceiling light, 2 x storage heaters and a wooden door with glass panelling leading off into kitchen. The kitchen is ample and is fitted with vinyl flooring, a selection of wall cupboards, base units, marble effect laminate worktops, breakfast bar and is partially tiled around working areas. Single drainer sink unit with window to rear overlooking garden, integrated electric cooker and hob with extractor hood, standalone ‘Fridgemaster’ fridge freezer and ‘Beko’ washing machine which are both included in sale. There is a storage cupboard within the kitchen with shelving space which could be used as a pantry. A UPVC door with frosted glass panel leads out to rear garden. The stairs to the upper landing are wooden with wooden banister and lead up to landing, which is carpeted with ceiling light, hatchway to loft, linen cupboard housing hot water tank and leads off to both bedrooms and bathroom. Bedroom one is carpeted with ceiling light, radiator and window to rear. Bedroom two has wooden effect laminate flooring, ceiling light, radiator, built in wardrobe with mirrored doors and window to front. The fitted bathroom comprises of WC, wash hand basin, bath with overhead ‘Triton’ electric shower and Respatex surround. Vinyl flooring and ceiling spot lights. The outside of the property has a private garden to the rear, made up of stone chips with wooden fenced border. Split level with steps giving access to top tier which has access gate and wooden shed. To the front there is a shared area of lawn and allocated parking.
Vestibule: 4’ 1 x 3’ 7 (1.25m x 1.11m)
Lounge: 15’ 4 x 11’ 7 (4.69m x 3.57m)
Kitchen: 11’ 6 x 5’ 9 (3.54m x 1.81m)
Bedroom 1: 11’ 7 x 8’ 8 (3.58m x 2.69m) awp
Bedroom 2: 11’ 7 x 8’ 7 (3.57m x 2.66m) awp
Bathroom: 6’ 4 x 5’ 5 (1.96m x 1.68m) awp
Notes:
Post Code: DG1 4BP EPC Rating – D Council Tax Band – B
Extras - Carpets and Blinds are included
All dimensions are approximate and quoted for guidance only as are the floor plans which are not to scale and their accuracy cannot be confirmed. Reference to appliances do not imply that they are necessarily in working order or fit for purpose.
Prospective purchasers should note that only parties who have noted interest through their Solicitor will be notified should a Closing Date be fixed.
These particulars have been carefully prepared by the Selling Agents, Messrs Brazenall & Orr llp, Solicitors Dumfries. Although believed to be correct, they are not guaranteed, therefore prospective purchasers should satisfy themselves as to the basic facts before submitting any offer.
Prospective purchasers should also note that none of the electrical items or other equipment mentioned in these particulars have been tested by the Selling Agents.
A closing date for offers may be fixed and prospective purchasers are advised to register their interest as early as possible with the Selling Agents.
Property info
For more information about this property, please contact
Brazenall and Orr, DG1 on +44 1387 201043 * (local rate)
Disclaimer
Property descriptions and related information displayed on this page, with the exclusion of Running Costs data, are marketing materials provided by Brazenall and Orr, and do not constitute property particulars. Please contact Brazenall and Orr for full details and further information. The Running Costs data displayed on this page are provided by PrimeLocation to give an indication of potential running costs based on various data sources. PrimeLocation does not warrant or accept any responsibility for the accuracy or completeness of the property descriptions, related information or Running Costs data provided here.



































.png)