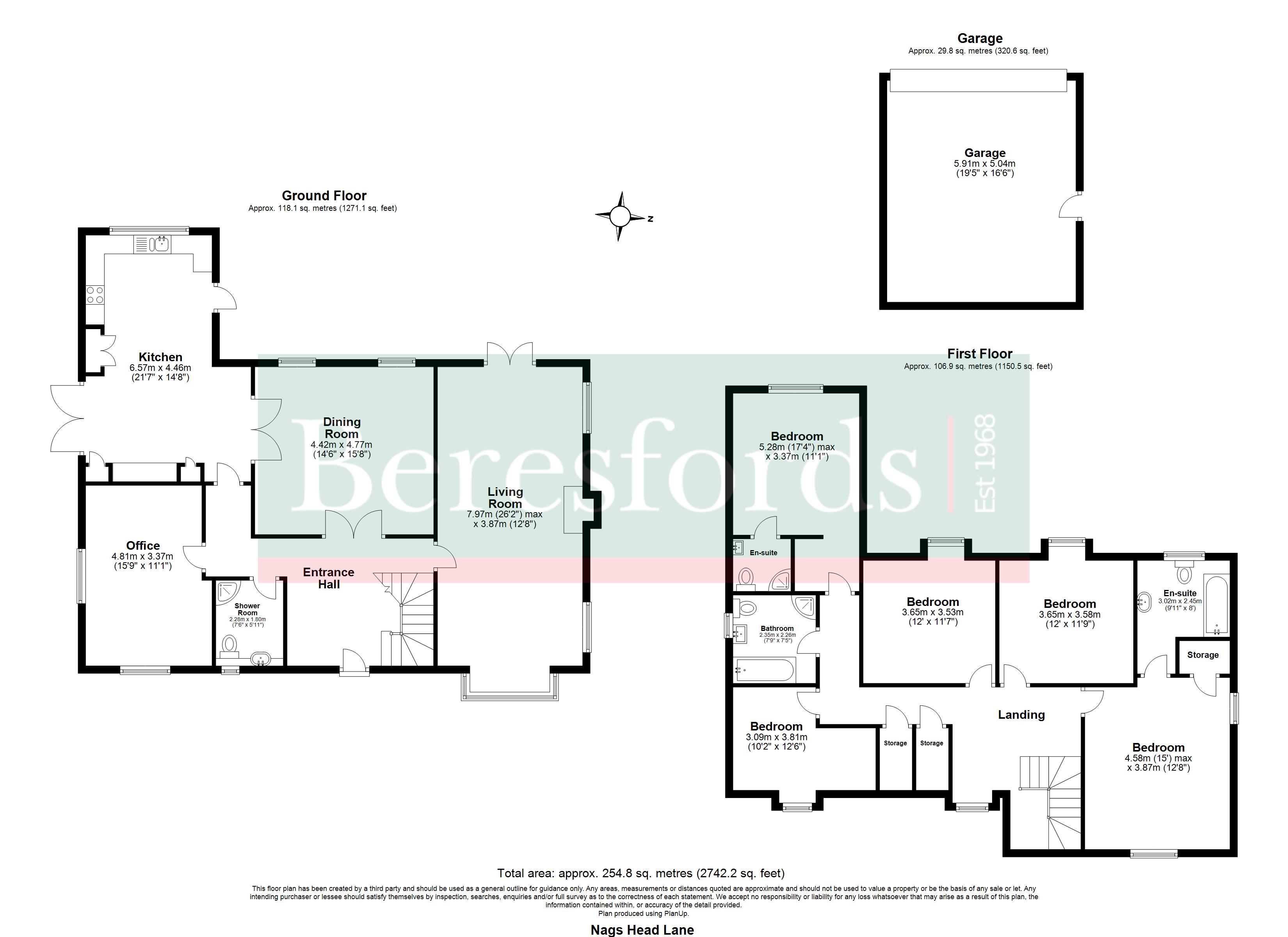Detached house for sale in Nags Head Lane, Upminster RM14
Just added* Calls to this number will be recorded for quality, compliance and training purposes.
Property features
- No onward chain
- Significant Plot - Set within Approximately 3 Acres Of Land
- Sought after location - Countryside Views
- Private, Secluded & Quiet Location
- Easy access to M25, A12 and A127
- Closest Train Stations Harold Wood Train Station & Upminster Train Station
- Easy access to Forestry Commission Thames Chase Harold Court Woods, Pages Woods and Tylers Common.
- Kitchen
- Lounge/Diner
- Separate Dining Room
Property description
Exceptional five bedroom detached house on a significant 3 acre plot with countryside views. No Onward Chain.
Key Features:
No Onward Chain: Quick and uncomplicated purchase process.
Significant Plot: Set within approximately 3 acres of land, offering expansive outdoor space.
Sought After Location: Enjoy stunning countryside views in a tranquil, secluded setting.
Private and Quiet: The property is located in a peaceful area with no-through traffic, offering complete privacy.
Excellent Connectivity: Easy access to M25, A12, and A127 for seamless travel.
Local Amenities & Attractions:
Closest Train Stations: Harold Wood Train Station and Upminster Train Station, providing quick access to London.
Nearby Nature: Proximity to Forestry Commission Thames Chase, Harold Court Woods, Pages Woods, and Tylers Common for outdoor activities.
Interior Features:
Kitchen: A modern and well-equipped kitchen.
Lounge/Diner: Spacious lounge/diner with ample natural light, perfect for family gatherings and entertaining. Features heating from a cosy wood-burning stove.
Separate Dining Room: Ideal for formal dining occasions.
Office: Dedicated home office space, ideal for remote working.
Underfloor Heating: Efficient underfloor heating throughout the property powered by a ground source heat pump.
Four bathrooms including a ground floor shower room, upstairs family bathroom and two en-suites.
Bedroom Accommodation:
Five Great Size Bedrooms: Spacious and well-appointed bedrooms, providing comfort for the entire family.
Exterior Features:
Off-Street Parking: Ample parking space for multiple vehicles.
Double Garage: Secure parking and additional storage space.
Two Private Patio Areas: Perfect for outdoor dining, entertaining, or relaxation.
Outbuilding/Summerhouse: Versatile additional space that can be used as a summerhouse, studio, or home office.
Additional Information:
Ground Source Heat Pump: All-electric heating system with a ground source heat pump connected to underfloor heating, providing energy efficiency.
No Mains Gas: The property is not connected to mains gas, adding to its eco-credibility.
Klargester Treatment Plant: Environmentally friendly drainage system with reduced Water Company charges.
Shared Track Access: Access to the property is via a shared track with no liability for maintenance, as this is managed by a nearby veterinary practice.
Uplift Clause: Due to potential future redevelopment for residential purposes, an Uplift Clause will be included in the sale.
This exceptional property offers a rare opportunity to acquire a spacious family home set within an expansive 3 acre plot. With scope for further enhancement or redevelopment, subject to necessary planning consents, this home perfectly balances privacy, convenience, and the beauty of the countryside. Don't miss out on this unique opportunity—schedule a viewing today!<br /><br />
Entrance Hall
Living Room: (26' 2" x 12' 8")
Dining Room: (14' 6" x 15' 8")
Kitchen: (21' 7" x 14' 8")
Office: (15' 9" x 11' 1")
Three Piece Shower Room: (7' 6" x 5' 11")
Landing
Bedroom One: (15' 0" x 12' 8")
Three Piece En-Suite: (9' 11" x 8' 0")
Bedroom Two: (17' 4" x 11' 1")
Three Piece En-Suite
Bedroom Three: (12' 0" x 11' 7")
Bedroom Four: (12' 0" x 11' 9")
Bedroom Five: (10' 2" x 12' 6")
Four Piece Family Bathroom: (7' 9" x 7' 5")
Two Private Patio Areas
Set Within Approximately 3 Acres Of Land
Outbuilding / Summerhouse
Off Street Parking For Multiple Cars
Property info
For more information about this property, please contact
Beresfords - Upminster / Havering, RM14 on +44 1708 954248 * (local rate)
Disclaimer
Property descriptions and related information displayed on this page, with the exclusion of Running Costs data, are marketing materials provided by Beresfords - Upminster / Havering, and do not constitute property particulars. Please contact Beresfords - Upminster / Havering for full details and further information. The Running Costs data displayed on this page are provided by PrimeLocation to give an indication of potential running costs based on various data sources. PrimeLocation does not warrant or accept any responsibility for the accuracy or completeness of the property descriptions, related information or Running Costs data provided here.






































.jpeg)

