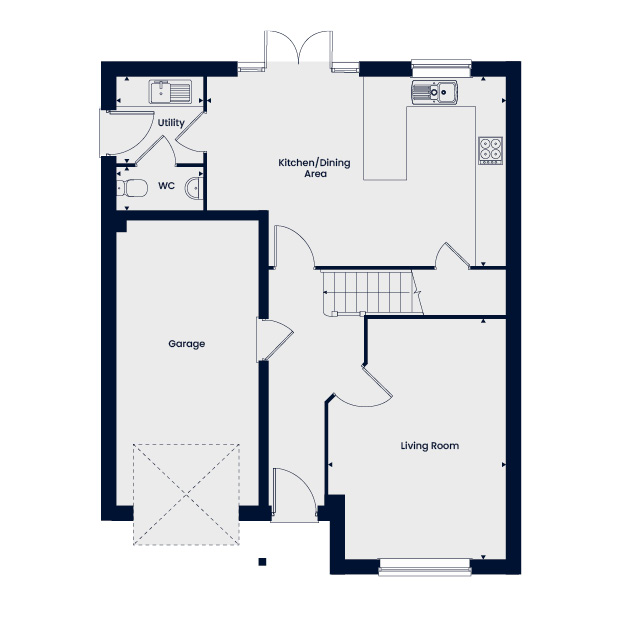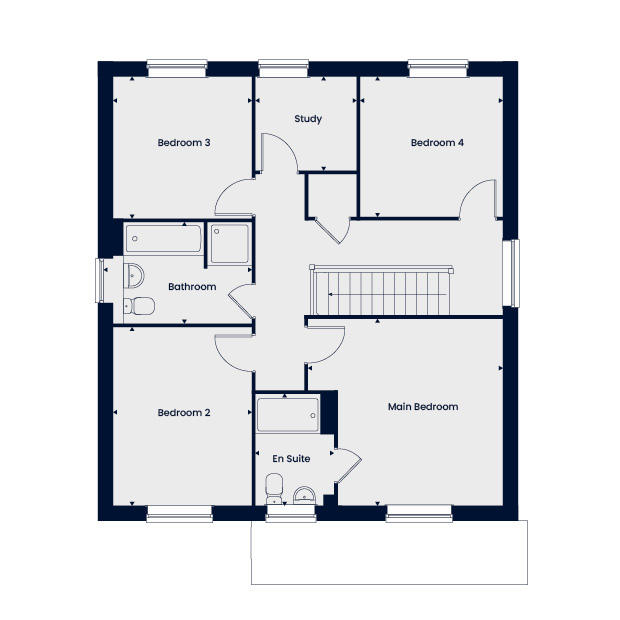Detached house for sale in Pole Lane, Darwen, Lancashire BB3
Just added* Calls to this number will be recorded for quality, compliance and training purposes.
Utilities and more details
Property features
- Freehold
- Detached
- Integrated garage
- Main bedroom with en-suite
- Open plan
- Utility room
- 10 Year warranty
- Energy efficient
- Solar panels
Property description
Are you a growing family or looking for space to entertain family and friends? The four-bedroom Portland is perfect for modern living.
The house is a perfect blend of a traditional separate living room and an open plan kitchen and dining room that’s ideal for making family memories or enjoying evening dinner parties. French doors lead to the garden, allowing for the flow from indoors to outdoors and making the most of summer evenings.
Upstairs the main bedroom features a stylish en-suite, and a further three spacious rooms and a family bathroom. There is even a home study, offering the epitome in convenient, flexible living.
The development is a collection of energy-efficient three- and four-bedroom new homes in Darwen, perfect for first-time buyers and growing families alike to progress on the property ladder.
Taylors Green is a charming collection of new build homes in Darwen, near Blackburn. The development has been carefully created with the environment, sustainability and convenience in mind.
For further information please call the office on
Notes
Tenure: Freehold
Estate management fee: £99.35
Rooms
Ground Floor
Kitchen/Dining Area (6.28m x 3.96m 20'7" x 13'0")
Living Room (5.04m x 3.72m 16'6" x 12'2")
Utility (1.84m x 1.78m 6'1" x 5'10")
WC (1.84m x 0.92m 6'1" x 3'0")
First Floor
Main Bedroom (3.91m x 3.46m 12'9" x 11'4")
En Suite (2.40m x 1.72m 7'8" x 5'6")
Bedroom 2 (3.75m x 2.95m 12'3" x 9'6")
Bedroom 3 (2.97m x 2.95m 9'7" x 9'6")
Bedroom 4 (3.00m x 2.90m 9'8" x 9'5")
Study (2.19m x 1.95m 7'1" x 6'3")
Bathroom (2.95m x 2.19m 9'6" x 7'1")
For more information about this property, please contact
Miller Metcalfe - Harwood, BL2 on +44 161 937 9331 * (local rate)
Disclaimer
Property descriptions and related information displayed on this page, with the exclusion of Running Costs data, are marketing materials provided by Miller Metcalfe - Harwood, and do not constitute property particulars. Please contact Miller Metcalfe - Harwood for full details and further information. The Running Costs data displayed on this page are provided by PrimeLocation to give an indication of potential running costs based on various data sources. PrimeLocation does not warrant or accept any responsibility for the accuracy or completeness of the property descriptions, related information or Running Costs data provided here.

















.png)

