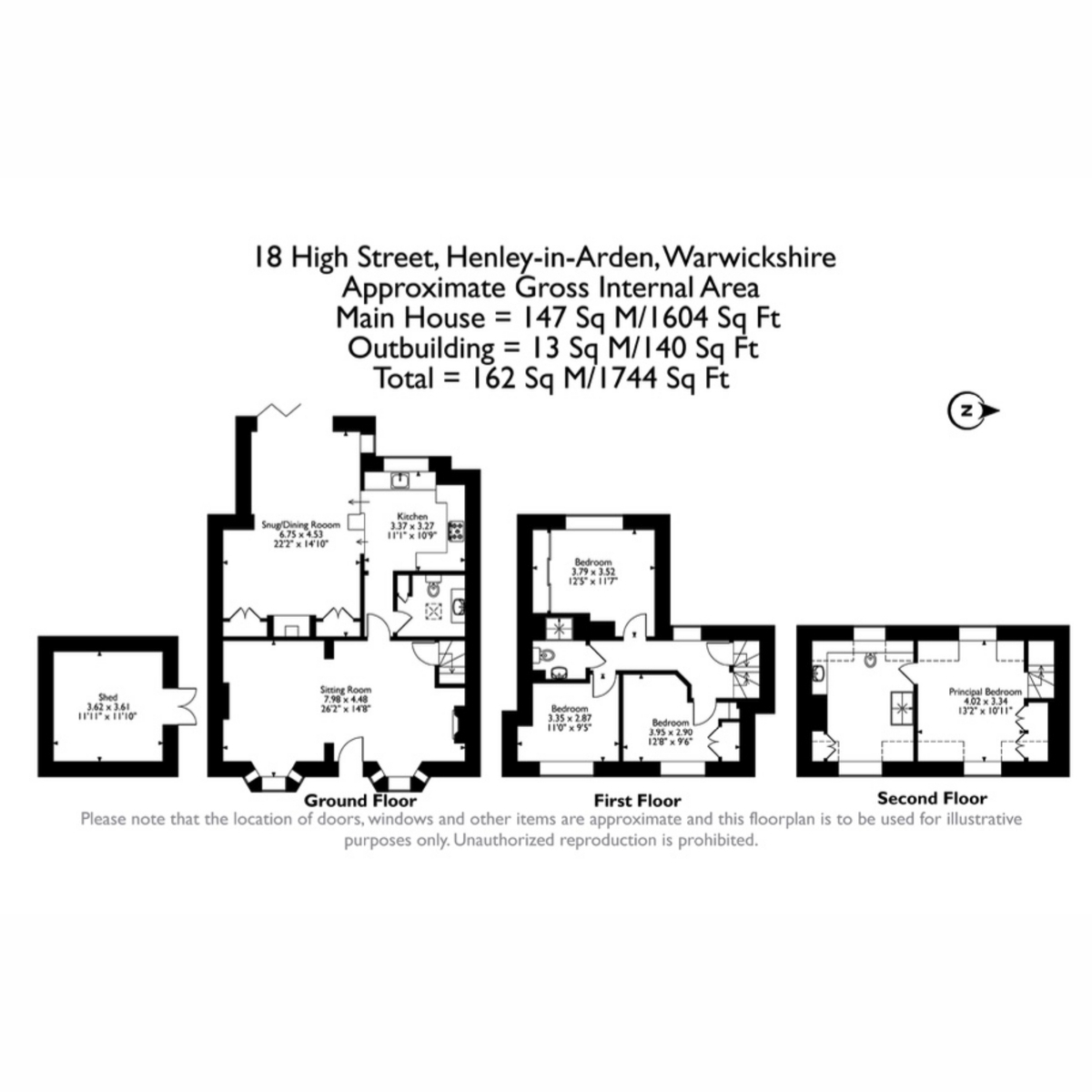Town house for sale in High Street, Henley-In-Arden, Warwickshire B95
Just added* Calls to this number will be recorded for quality, compliance and training purposes.
Property features
- Georgian Elegance: Grade II listed four-bedroom home
- Market Town Location: Vibrant community and serene surroundings
- Bespoke Interiors: Custom-designed for luxurious living
- Landscaped Gardens: Beautifully manicured outdoor space
- Close to Train Station: Easy access to city and beyond
- Walk to Schools: Perfect for families with nearby schools
- Motorway Links Nearby: Seamless commuting and travel
- Fibre Optic Available: Fast, reliable internet connectivity
- Tenure: Freehold | EPC: D | Council Band: F
Property description
Property Overview
This meticulously restored Grade II Listed home blends historical charm with modern luxury, behind a beautiful Georgian façade. Dating back to the medieval period, it offers a refined living experience on Henley-in-Arden’s coveted High Street, surrounded by an array of restaurants, gourmet pubs, and coffee shops just a short stroll away.
Ground Floor
Step inside to a welcoming entrance that sets the tone for the elegance within. The sitting room, styled in a chic monochrome palette, features venetian polished plaster and rich dark wood, creating a refined, worldly ambiance.
To the right, a hallway leads to a beautifully appointed cloakroom, adorned with feature slate tiles and a chandelier. The open-plan kitchen and dining area serves as the heart of the home, where bi-fold doors fully open to blend indoor and outdoor spaces, perfect for dining and entertaining in the warmer months. A cosy snug, complete with a wood-burner effect gas stove, provides a peaceful corner for study or relaxation.
First Floor
Traditional winding stairs lead to the first floor, where two double bedrooms and a smaller double continue the home’s cohesive design theme. An attractive shared shower room serves this level.
Second Floor
The winding staircase ascends to the second floor, where the stunning primary bedroom spans the entire top floor. The en suite is a showpiece, featuring a roll-top bath, a spacious double shower, venetian polished plaster, exposed timber, and antique furnishings, offering a sanctuary of luxury and comfort.
Outside
The charming enclosed garden is perfect for summer entertaining, with a spacious paved seating area and large fire pit. Steps lead to a lawned area, ideal for sunbathing or enjoying a quiet read. A parking permit is included, with options for on-street parking or nearby parking at Henley Golf Club.
Location
Henley Train Station is just a short walk away, and the M40 is easily accessible. Warwick Parkway and Dorridge Stations provide convenient links to London, while Birmingham Airport is only a 15-minute drive. The nearby towns of Cheltenham, Stratford-upon-Avon, and Oxford offer extensive shopping, leisure, and cultural amenities, as well as outstanding educational institutions. The surrounding countryside is perfect for exploring, with endless scenic walks to enjoy.
Additional Information
Services: All mains services connected
Parking permit provided for on-street parking
Ultra high-speed broadband available – We suggest you check with your provider
Tenure: Freehold | EPC: D | Council Band: F
Strictly via the vendors sole agents Fine & Country
Disclaimer
All measurements are approximate and quoted in metric with imperial equivalents and for general guidance only and whilst every attempt has been made to ensure accuracy, they must not be relied on.
The fixtures, fittings and appliances referred to have not been tested and therefore no guarantee can be given and that they are in working order.
Internal photographs are reproduced for general information and it must not be inferred that any item shown is included with the property.
Whilst we carryout our due diligence on a property before it is launched to the market and we endeavour to provide accurate information, buyers are advised to conduct their own due diligence.
Our information is presented to the best of our knowledge and should not solely be relied upon when making purchasing decisions. The responsibility for verifying aspects such as flood risk, easements, covenants and other property related details rests with the buyer
For more information about this property, please contact
Fine & Country - Birmingham, B1 on +44 121 659 5652 * (local rate)
Disclaimer
Property descriptions and related information displayed on this page, with the exclusion of Running Costs data, are marketing materials provided by Fine & Country - Birmingham, and do not constitute property particulars. Please contact Fine & Country - Birmingham for full details and further information. The Running Costs data displayed on this page are provided by PrimeLocation to give an indication of potential running costs based on various data sources. PrimeLocation does not warrant or accept any responsibility for the accuracy or completeness of the property descriptions, related information or Running Costs data provided here.





















































.png)
