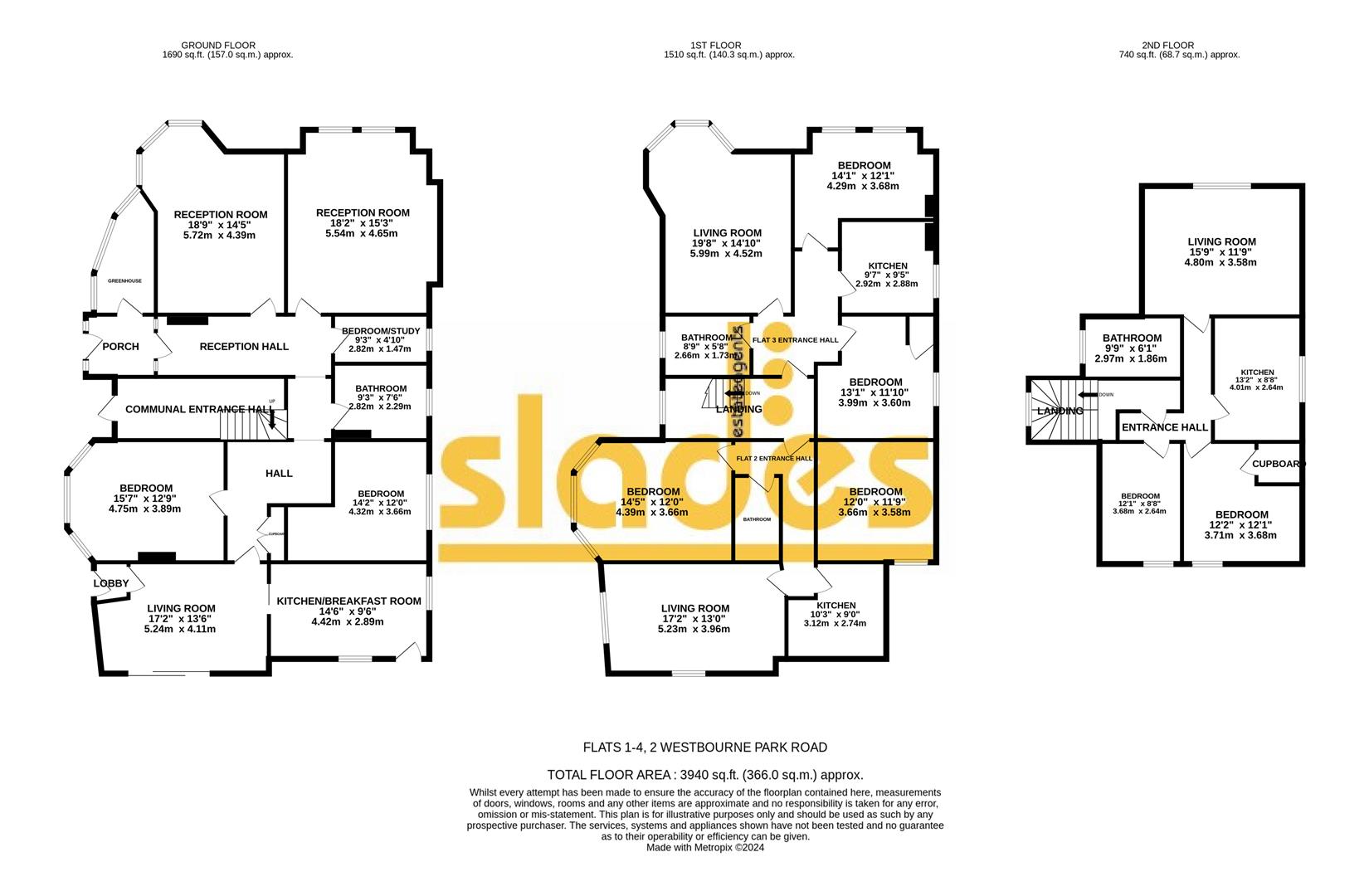Flat for sale in Garden Flat, Westbourne Park Road, Alum Chine BH4
Just added* Calls to this number will be recorded for quality, compliance and training purposes.
Property features
- Substantial garden apartment occupying the entire ground floor
- Extensive garden
- In need of extensive renovation
- Sought after location
- Walking distance to westbourne village and beaches
- No chain
- Share of freehold
- Garage
- All enquiries via slades estate agents
- Sole agents
Property description
An extensive ground floor garden apartment occupying the entire ground floor of this victorian property also benefitting from A large garden & garage. In need of extensive modernisation.
Ground Floor Garden Flat
Original 'Victorian style' entrance with glazed roof and decoratively tiled floor with side greenhouse. Further door with decorative glazing and matching sides screens to
Reception Hall (5.49m x 1.85m (18 x 6'1))
With deep moulded ceiling cornice, picture rail, light fitting and period style radiator. Glazed doors to
Reception Room One (5.72m x 4.39m (18'9 x 14'5))
With deep moulded ceiling cornice, decorative fireplace surround and period style radiators. Decorative light fitting and bay window with sashes.
Reception Room Two (5.54m x 4.29m (18'2 x 14'1))
With deep moulded ceiling cornice, decorative fireplace surround with feature arch detail to recess and period style radiators. Decorative light fitting and two sash windows to the front elevation.
Study (2.82m x 1.47m (9'3 x 4'10))
Coved ceiling with light fitting. Window to side elevation.
Bathroom (2.82m x 2.29m (9'3 x 7'6))
With timber clad ceiling and directional spotlights, frosted glazed window to the side elevation and white suite comprising of steel bath, sunken shower area, close couple WC and large pedestal hand basin. Period radiator, wall heater.
Bedroom (4.32m x 3.66m (14'2 x 12'))
Coved and textured ceiling with light fitting, convection radiator with thermostatic valve. UPVC double glazed window to the side elevation.
Bedroom (4.75m x 3.89m (15'7 x 12'9))
Deep moulded ceiling cornice with textured ceiling and central rose with light fitting. UPVC double glazed bay window to the side elevation and two radiators with thermostatic valves. Over head reading lights.
Living Room (5.23m x 4.11m (17'2 x 13'6))
With coved and textured ceiling and decorative central light fitting. Convection radiator with thermostatic valve and uPVC double glazed window to the side elevation with sliding uPVC patio doors onto the rear. Further lobby with secondary access point from the driveway. Sliding door to
Kitchen (4.42m x 2.90m (14'6 x 9'6))
With strip light and timber clad ceiling. Extensive range of wall and base level kitchen cabinets with rolled edge working surfaces incorporating a single drainer polycarbonate sink. Eye level built in electric oven and space and plumbing for numerous appliances. Dual aspect uPVC double glazed windows to the rear and side elevations. Boiler cupboard and further trades door to the rear.
Outside
Large private garden to the rear accessed from the rear living room and kitchen.
Property info
For more information about this property, please contact
Slades Estate Agents, BH9 on +44 1202 984192 * (local rate)
Disclaimer
Property descriptions and related information displayed on this page, with the exclusion of Running Costs data, are marketing materials provided by Slades Estate Agents, and do not constitute property particulars. Please contact Slades Estate Agents for full details and further information. The Running Costs data displayed on this page are provided by PrimeLocation to give an indication of potential running costs based on various data sources. PrimeLocation does not warrant or accept any responsibility for the accuracy or completeness of the property descriptions, related information or Running Costs data provided here.




























.png)

