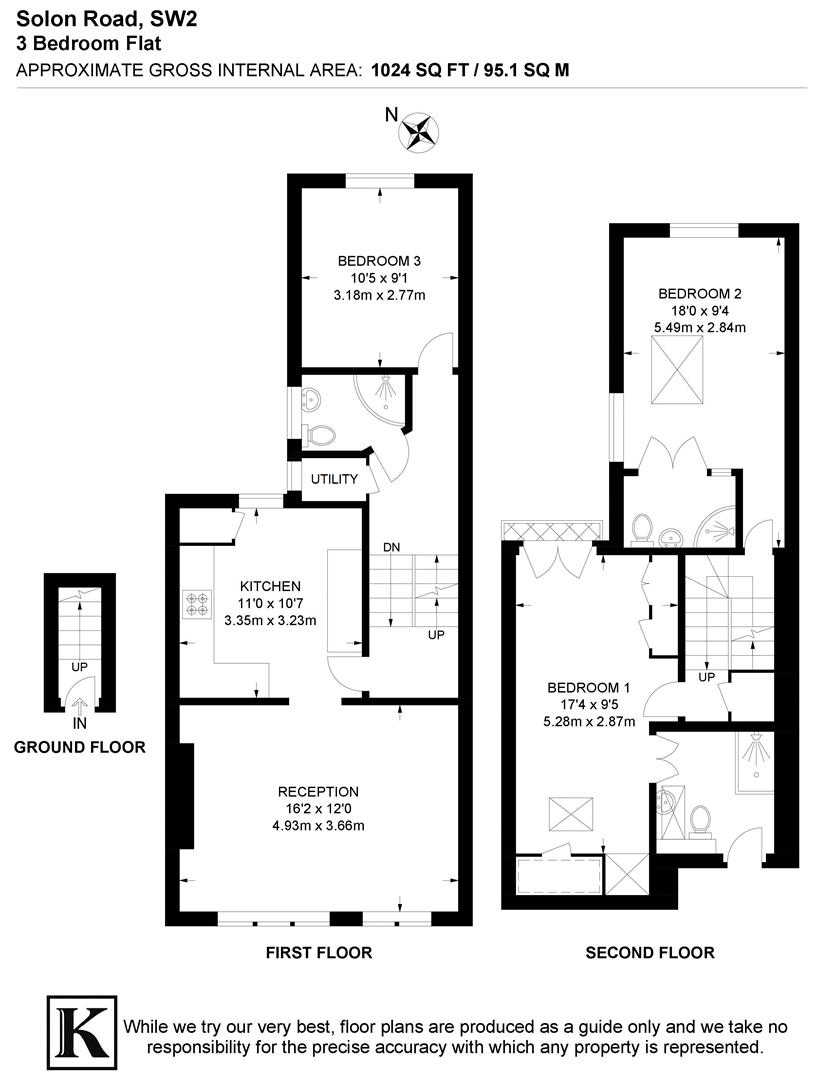Flat for sale in Solon Road, London SW2
Just added* Calls to this number will be recorded for quality, compliance and training purposes.
Property features
- Three double bedrooms
- Three bathrooms
- Juliet balcony
- Victorian conversion
- Over 1,000 square feet
- Split over multiple floors
- Residential street an equal distance to Brixton and Clapham High Streets
- Walking distance to the Victoria and Northern tube lines
- Share of freehold
- Chain-free
Property description
Keating Estates are proud to present to market a fantastically rare three double bedroom, three bathroom, split-level flat with Juliet balcony in a Victorian property, almost equidistant to Clapham and Brixton High Streets, plus the Northern and Victoria lines, with a brilliant choice of amenities in every direction.
Full Description
Keating Estates are proud to present to market a fantastically rare three double bedroom, three bathroom, split-level flat with Juliet balcony for sale within a handsome Victorian terraced property situated on the well-located Solon Road. This residential location is almost equidistant between Clapham and Brixton High Streets, plus the Northern and Victoria lines, with a brilliant choice of amenities in every direction.
This appealing and well-presented home measures over 1,000 square feet of internal space, set to the upper floors with the best of both worlds, benefitting from an abundance of natural light and privacy.
An expansive reception room spans the width of the house, bathed with natural light front and back from multiple sash windows, creating a pleasant atmosphere. This versatile space enjoys characterful features inclusive of a working fireplace surrounded by brickwork, balanced with modern lighting and cast radiator, an inviting room to be savoured from a relaxing spot on the sofa with generous proportions for a dining area. An arched doorway leads to the separate high-quality kitchen which is well-equipped with generous storage space on offer within traditional in-frame cabinetry, topped with ample worktop space. This homely, country-style kitchen is finished with an appealing range cooker, perfect for hosting friends and loved ones. Keeping the laundry quietly tucked away, a separate utility room houses the washer/dryer.
Each of the three bedrooms has its own floor, creating a level of separation and privacy for each, ideal for sharers and families alike. Two of the bedrooms have the added luxury of an en-suite whilst the third bedroom is conveniently located next to the house bathroom. Sitting peacefully atop the home, the principal bedroom is particularly generous, a sunny and soothing spot with skylights and a lounge area in front of a Juliet balcony, suited to relaxing weekend mornings or star-gazing with a glass of your favourite tipple once the sun sets. A wonderful room complete with built-in wardrobes and access to further eaves storage behind the bed and also within the tastefully neutral en-suite shower room. The second bedroom is also a large and bright space, with dual-aspect windows overlooking nearby gardens, lofty ceilings with a skylight and characterful wooden floorboards. Benefitting also from an en-suite there are also the proportions for the traditional bedroom furnishings in addition to a desk if required. Still a double, the third bedroom is nestled to the rear of the home with leafy views, adjacent to the house bathroom.
Not to be underestimated, copious storage is on offer within this beautiful home, ideal for storing away those essential items not needed on a daily basis. If all this weren’t enough, there is a new high-efficiency boiler, water pump system and hot water cylinder, and cold water tank at the top of the apartment to enable ample pressure for all 3 showers to be on simultaneously. There is also Hive integrated to the heating and hot water system for granular and app-driven control.
This quiet and neighbourly street is tucked away in a sought-after pocket with the restaurants, supermarkets and bars of Acre Lane a short walk away. Within a ten-minute stroll is everything that Brixton has to offer, from music venues and the extremely popular Brixton Village to large brand shops and cracking transport links, first stop on the Victoria tube line. Vibrant and diverse Clapham High Street is a similar distance in the other direction, offering great nightlife with the cafes and boutique shops within Abbeville Village, Venn Street and Clapham Old Town all close-by. Potential purchasers will benefit from both the Northern Line (Clapham North, Clapham Common and Clapham South tube stations) and the Victoria Line (Brixton tube station). This property has the advantage of two wonderful green open spaces within walking distance; Clapham Common and Brockwell Park with its iconic 1930s Lido.
All in all a wonderful home ideal for a stress-free move with many positive attributes from the style, sheer size, working fire, number of bathrooms and proximity to all the action the area has to offer.
Early registration of interest is advised.
Chain-free. Share of freehold.
Property info
For more information about this property, please contact
Keating Estates, SE24 on +44 20 8022 3155 * (local rate)
Disclaimer
Property descriptions and related information displayed on this page, with the exclusion of Running Costs data, are marketing materials provided by Keating Estates, and do not constitute property particulars. Please contact Keating Estates for full details and further information. The Running Costs data displayed on this page are provided by PrimeLocation to give an indication of potential running costs based on various data sources. PrimeLocation does not warrant or accept any responsibility for the accuracy or completeness of the property descriptions, related information or Running Costs data provided here.

























.png)