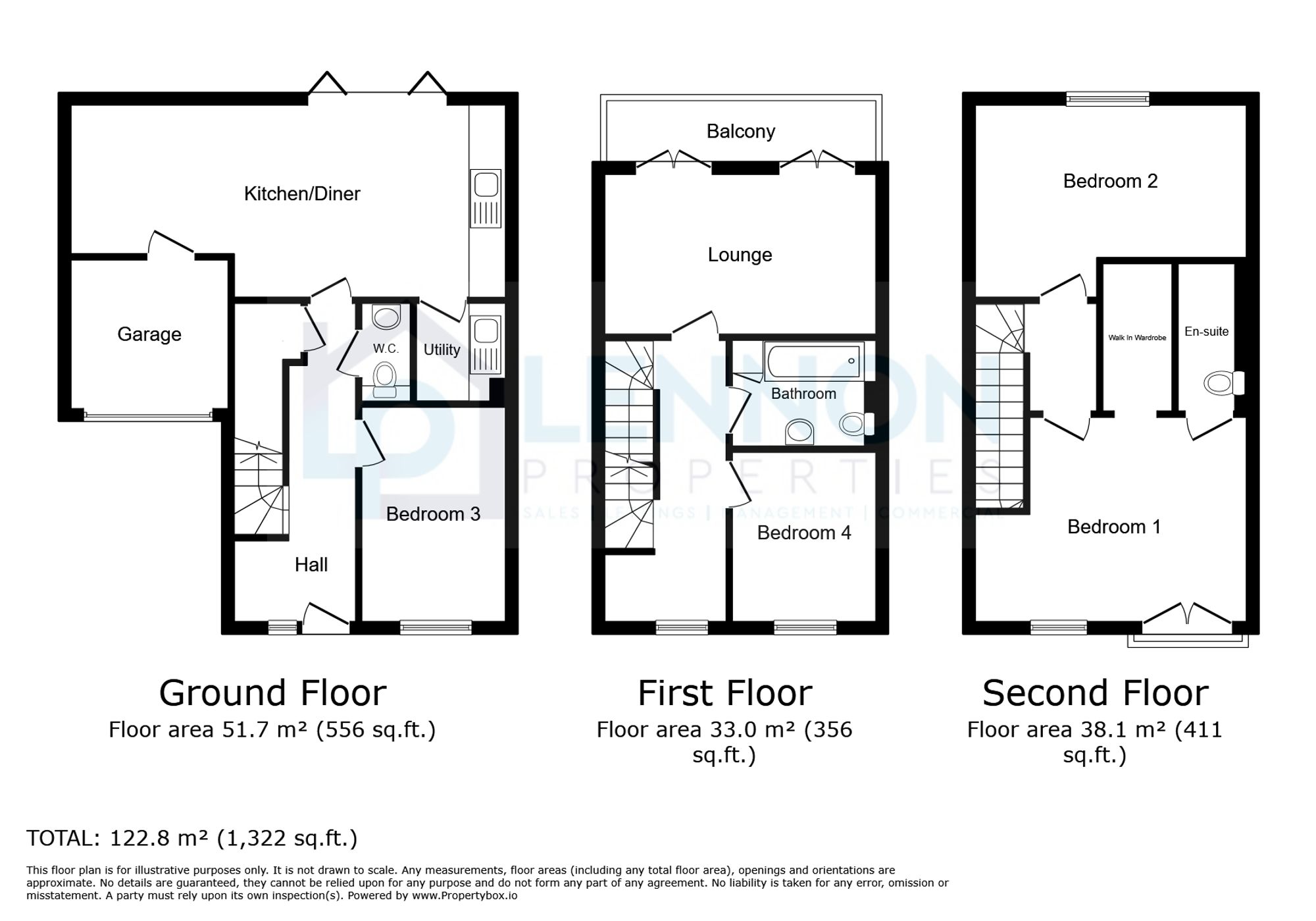Detached house for sale in Meadow View, Blyth NE24
Just added* Calls to this number will be recorded for quality, compliance and training purposes.
Property features
- Highly sought after area
- Detached
- Driveway for multiple cars
- Garage
- Stunning throughout
- Four double bedrooms
- West facing gardens
- Close to transport links
- Council tax band D
- EPC rating B
Property description
We are excited to present this stunning four-bedroom detached house for sale, situated in an extremely sought-after location within a quaint cul-de-sac. On the ground floor, there is an open-plan kitchen/living area bathed in natural light from the bi-fold doors that open to the rear garden, alongside a utility room. This ideal family space is enhanced by generous room and a log burner. Bedroom three, which can double as an office or a second reception room, is also located here. Additionally, there is a downstairs W/C and direct access to the garage. The first floor features a lounge with a balcony offering idyllic views, a family bathroom, and bedroom four. The second floor houses the primary bedroom, complete with an en-suite, walk-in wardrobe, and a Juliet balcony, as well as bedroom two, both offering more fantastic views. The property also includes a garage and a driveway with off-street parking for multiple vehicles. Viewings are highly recommended!
EPC Rating: B
Main Description
We are excited to present this stunning four-bedroom detached house for sale, situated in an extremely sought-after location within a quaint cul-de-sac. On the ground floor, there is an open-plan kitchen/living area bathed in natural light from the bi-fold doors that open to the rear garden, alongside a utility room. This ideal family space is enhanced by generous room and a log burner. Bedroom three, which can double as an office or a second reception room, is also located here. Additionally, there is a downstairs W/C and direct access to the garage. The first floor features a lounge with a balcony offering idyllic views, a family bathroom, and bedroom four. The second floor houses the primary bedroom, complete with an en-suite, walk-in wardrobe, and a Juliet balcony, as well as bedroom two, both offering more fantastic views. The property also includes a garage and a driveway with off-street parking for multiple vehicles. Viewings are highly recommended!
Hallway
Composite front door, radiator, stairs, cupboard under the stairs, access to downstairs W/C, kitchen, reception room and bedroom three.
Downstairs W/C (1.93m x 0.95m)
Low level W/C, hand basin and extractor.
Bedroom Three (4.21m x 2.75m)
UPVC window to the front and radiator.
Kitchen/Family Living (8.22m x 3.63m)
UPVC window to the rear, UPVC bi-fold doors to the rear, two radiators, log burner, spotlights, island, wall and base units, one and a half stainless steel sink with mixer tap, electric hob with extractor hood, integral fridge, freezer, dishwasher and oven, also has access to the garage.
Utility (1.94m x 1.69m)
Radiator, stainless steel sink with mixer tap, wall and base units, extractor and plumbed for a washing machine.
Landing One
UPVC window to the front, radiator, desk space with access to the bathroom, lounge and bedroom four.
Lounge (4.91m x 3.26m)
Two UPVC windows to the rear leading to balcony and two radiators.
Family Bathroom (2.51m x 1.99m)
Storage cupboard, low level W/C, sink, vertical chrome towel warmer, panelled bath with over mains shower, spotlights and extractor.
Bedroom Four (3.07m x 2.77m)
UPVC window to the front and radiator.
Landing Two
Radiator and access to bedroom one and two.
Bedroom One (4.94m x 3.31m)
UPVC window to the front, UPVC french doors to the Juliet balcony, radiator, walk-in wardrobe (with spotlights and loft access).
En-Suite (2.30m x 1.19m)
Sink, low level W/C, vertical chrome towel, spotlights, extractor with double mains shower.
Bedroom Two (4.93m x 3.25m)
UPVC window to the rear and radiator.
Front Garden
Driveway for parking for multiple cars.
Rear Garden
Enclosed garden, decking area, lawn, hot tub area, gated access to the front and outdoor tap.
For more information about this property, please contact
Lennon Properties – North East, NE24 on +44 1670 208884 * (local rate)
Disclaimer
Property descriptions and related information displayed on this page, with the exclusion of Running Costs data, are marketing materials provided by Lennon Properties – North East, and do not constitute property particulars. Please contact Lennon Properties – North East for full details and further information. The Running Costs data displayed on this page are provided by PrimeLocation to give an indication of potential running costs based on various data sources. PrimeLocation does not warrant or accept any responsibility for the accuracy or completeness of the property descriptions, related information or Running Costs data provided here.

































.png)

